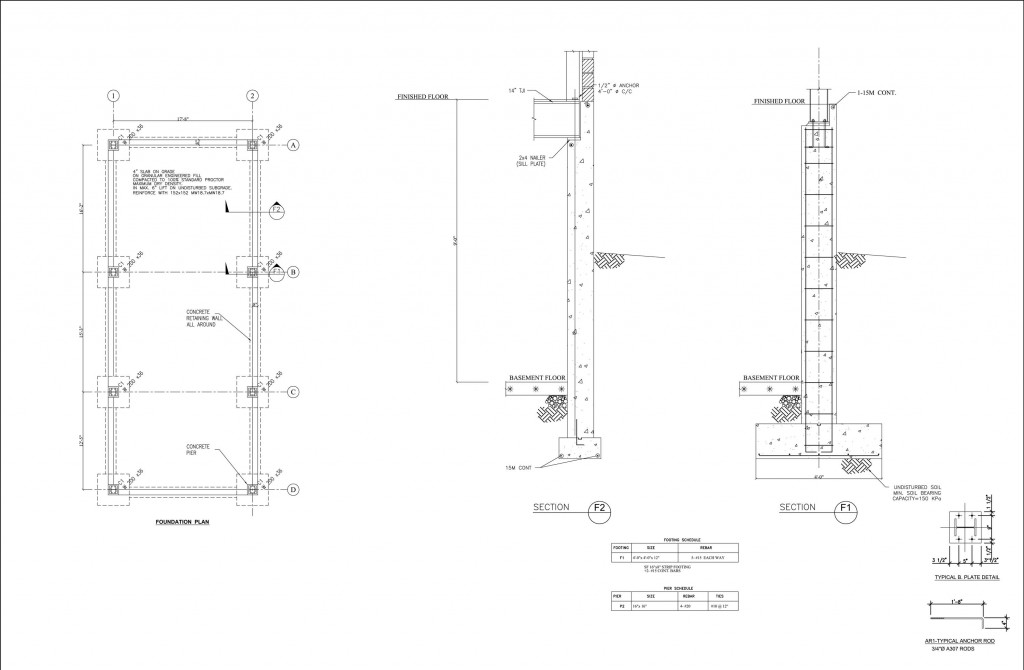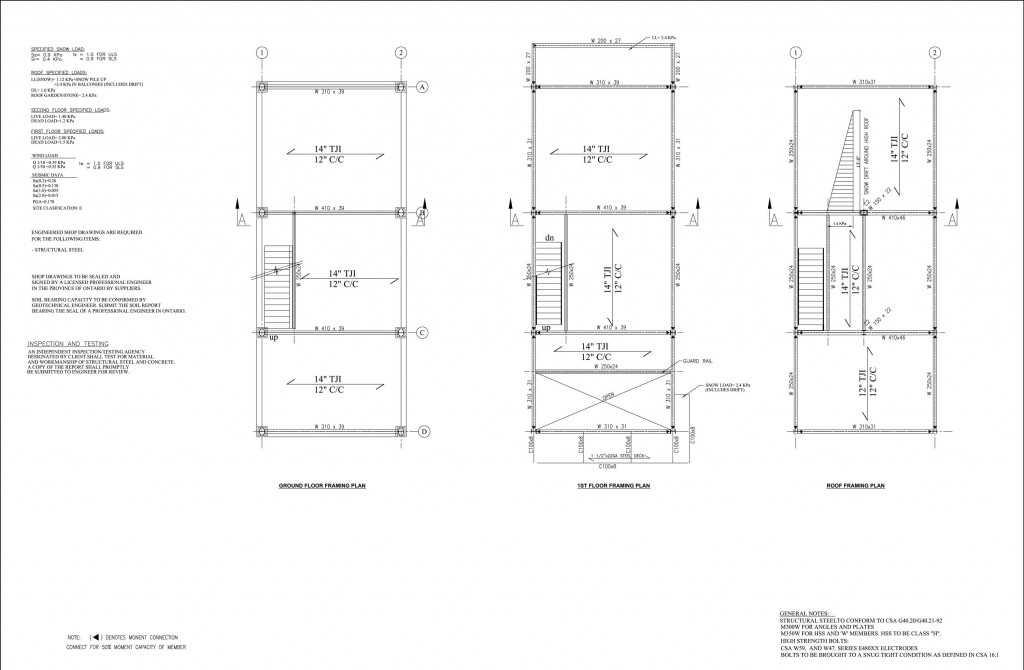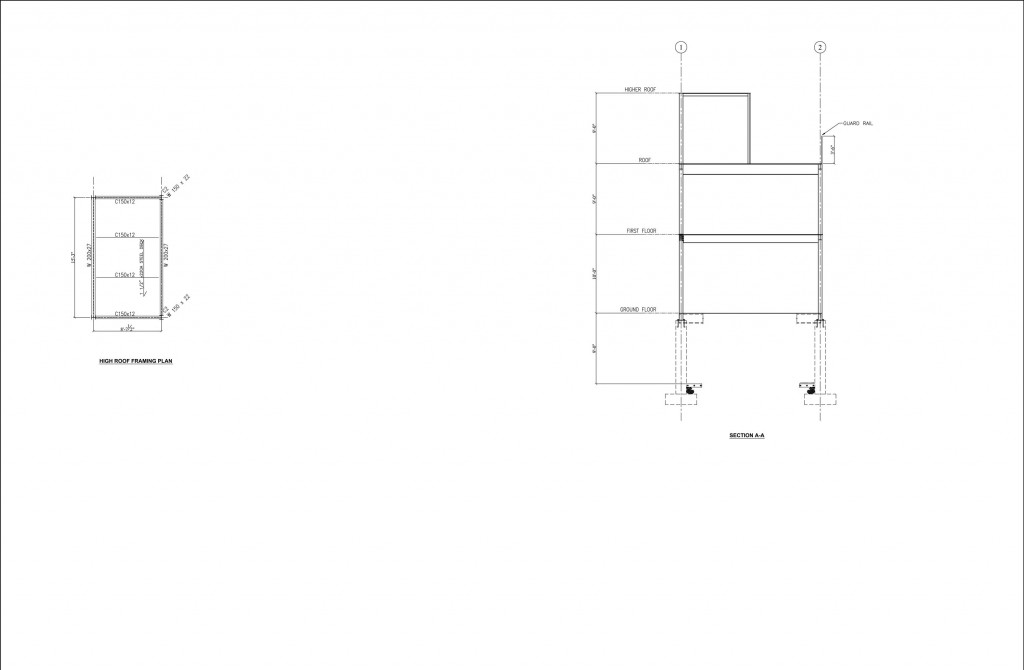Today preliminary drawing from structural engineering came back. Ben has designed a complete steel frame on special concrete piers. There are some design issues but the additional cost for the steel frame worries me the most. I like the idea that I would probably have the only house that’s steel frame structured around here. I also like the idea that this steel structure is very well engineered to take whatever that’s thrown at it. But I am certainly not willing to break the bank for it.
Here’s the initial version of the structural drawing.
So looks like we are having 8 steel post sitting on special piers in my concrete foundation.
This is the proposed structural for the first, second floor and the roof.
This is the proposed structure for the 3rd floor and the sections.



Leave a Reply
You must be logged in to post a comment.