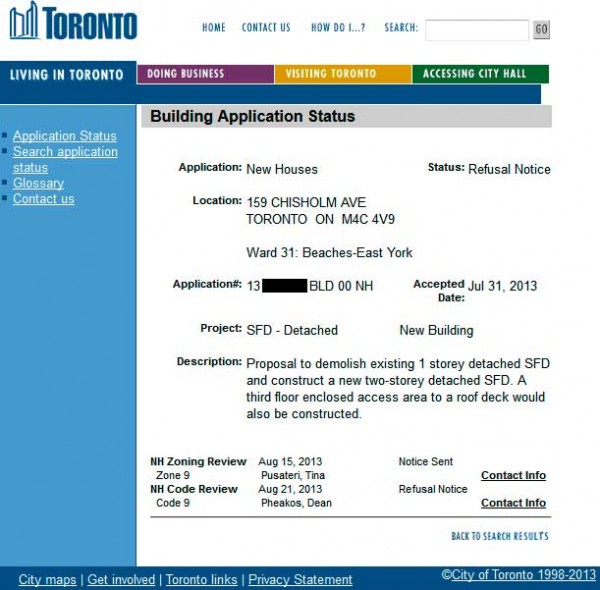So I got my hopes too high last time. Apparently there’s plenty of issues the city inspector has with my building plan. The status on the building permit is being refused and there are a lot of things that they wanted us to address.
The major point that the city inspectors want us to address are:
- Clearance from the city’s forestry department on the tree protection zone.
- Rear deck must specify pressure treated stair-stringers spaced every 3′.
- Read deck needs to be secured on ledger board.
- Front concrete steps needs to be provided with footings and foundation walls.
- Front shade cannot project beyond the side of building.
- They wanted more engineering information on my green roof.
- The north wall that’s only 1′ away from the property needs to be non-combustible clad and fire rated.
- Areas of opening on the side wall needs to provide compliance to Ontario Building Code.
- Closed cell foam insulation on the underside of the roof needs to conform to standard.
- Some clarification on the structure steel.

Leave a Reply
You must be logged in to post a comment.