Today the surveyor from Land Survey Group came to stakeout for excavation. Here they are determining one of the points where they will set a marker to mark the area that needs to be dug up.
The result is that they have set 3 nails and 1 pin on the ground that marks up the area to be excavated. They also set the finished floor height on the wall so that how deep the excavator needs to be digging is determined.
Here are the nails and pins they set on the ground. Writing on those marks how far are these markers away from the building. For example the writing on the pin says 1.48 to BLDG. Which means 1.48m to the north is where it needs to be dug up. This pair of nail and pin is on the south side of the building.
Normally the surveyor should set a stick to show how deep the excavation cut needs to be. However, these pair is confused by my slightly complicated plan and uneven footing depth. So they decide to set a marker on the wall of 157 Chisholm Avenue to show where the finished floor is and ask me to ask the excavation crew to determine where the footing needs to be using this instead. So here it is, my finished ground floor will be at elevation 128.80. Since the marker is on 157 Chisholm, you can see the finished floor is significantly higher than what 157 Chisholm is.
And finally they dropped off this sketch to show the nails and pins and how the relate to the excavation site and where the marker that sets the finished ground floor is located.
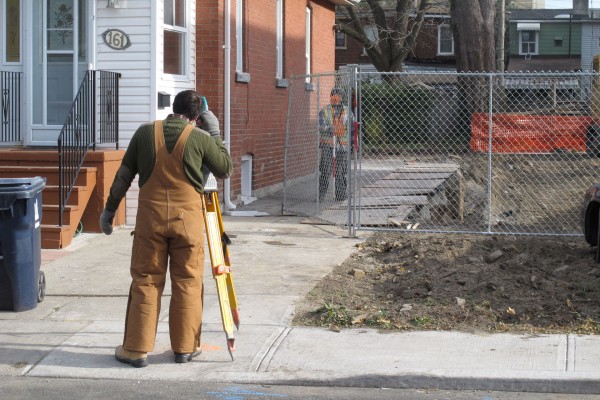
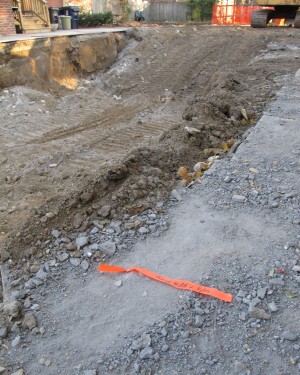
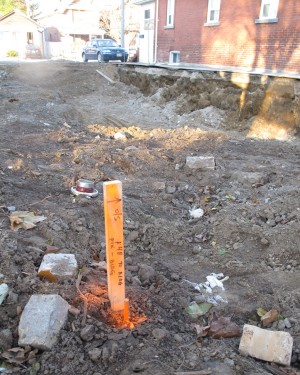
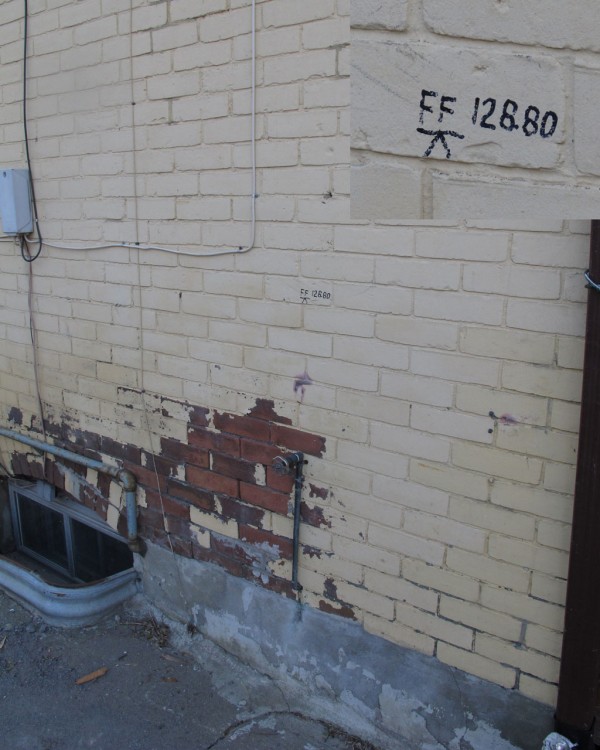
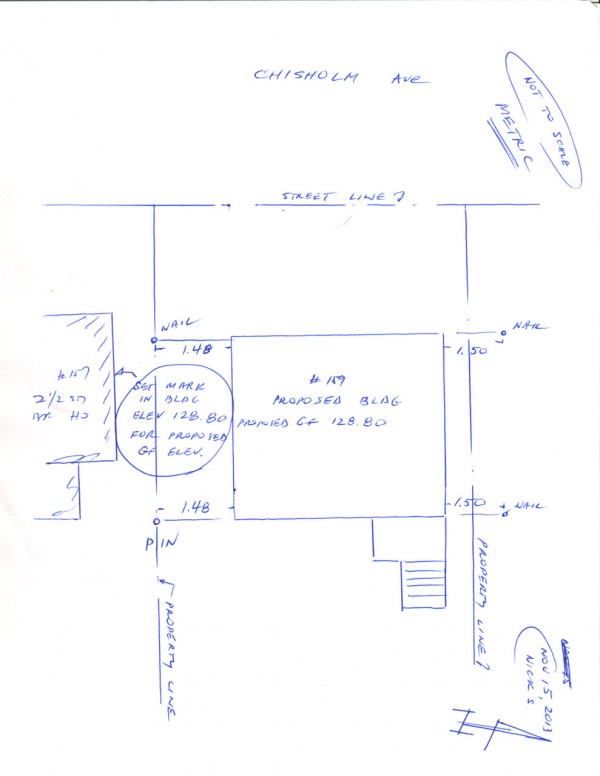
Leave a Reply
You must be logged in to post a comment.