Saturday morning the work on the structural steel continues. It’s a nice day, not raining or snowing, just a little windy. A lot of welding is going on to finish up the structural. One beam needs to be field adjusted and support structural welded in again and bolt installed.
Here’s a video of some welding action.
The crew came around 8am and they told me all the work is completed it is done around 1pm. And here’s a time-lapsed video for the day.
I didn’t have time on Saturday so I went and check on my result on Sunday. So here’s what I have. Everything seems to be installed.
Just for comparison, here’s a 3d model rendering of the steel beam installation that I have created using SketchUp. I have matched the angle of the rendering to the same as the photo above. So How’s that from a virtual drawing to the final product.
Another photo from the back of the house.
And here’s the camera matching 3D model rendering again.
And just for fun, below I have blended the model with the actual photo so you can see how they compare with each other.
Here’s a rending of the model from a angle where you can pretty much see everything. I can’t possibly take actual photo from this height. But you can see from the 3D rendering just how much steel I am using on this house.
And now the problem. As I was going through all the columns, it seems that the crew forgot to tighten down one of the bolt. I guess I’ll still have to wait for them to correct this before moving on to the next step.
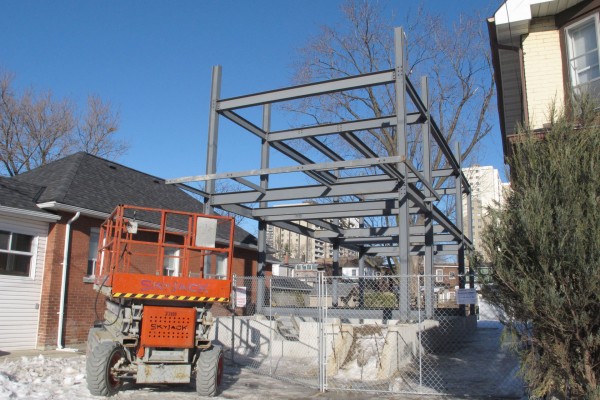
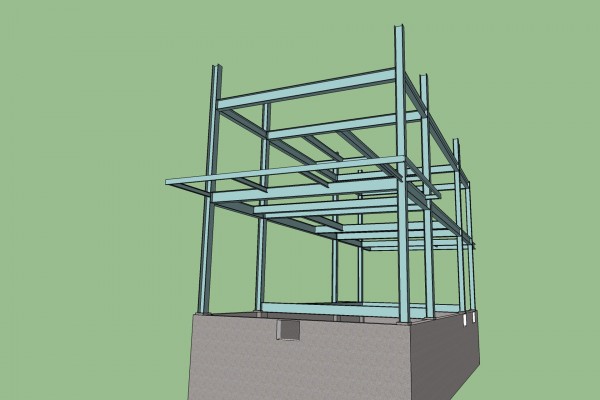
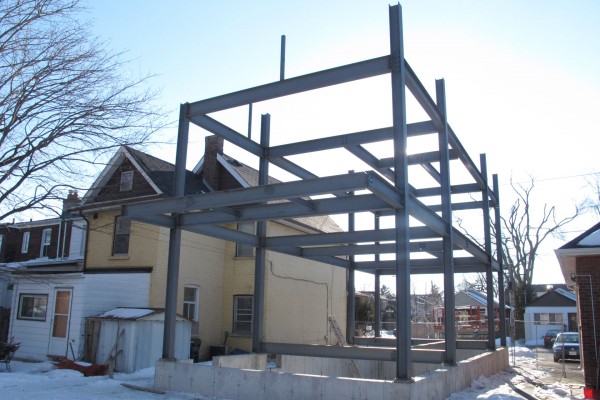
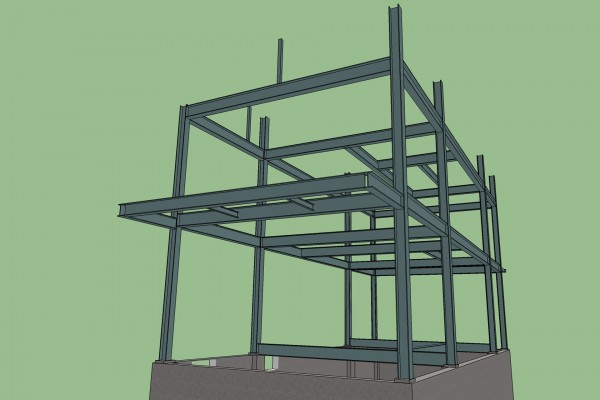
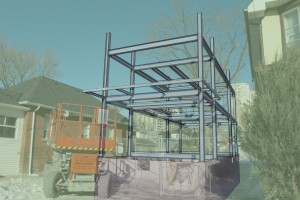
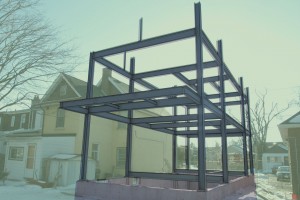
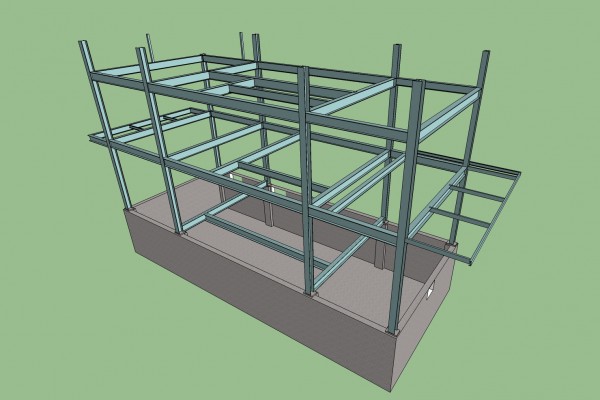
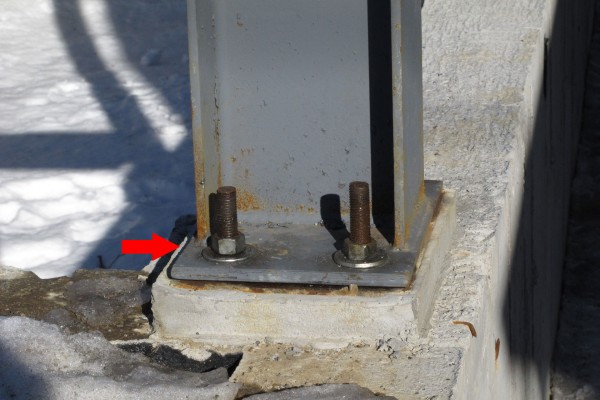
Leave a Reply
You must be logged in to post a comment.