Today’s weather is bad, raining all morning with wind gust up to 70km/h. No work is being done on site so I take the chance to survey the work that we have completed so far. So here’s what the entire structural looks like from the back of the house. The cantilevered section you see protruding from the house is the balcony.
First of all the missing steel tubes on the roof has now been welded in place. These two steel tubes will be my support for my glass guardrail in the south-east corner. And then then we will use some kind of clips at the south-east corner to give that relatively seamless look and feel to the guardrails.
Most of the moment connections have been completed. Bolts are all installed and primer paint applied. Here’s a shot from the back of the house, looking at ground floor and 2nd floor beams.
Another view from the front of the house looking at ground floor and the 2nd floor.
Here’s support structure for the roof top terrace access. The beam further away from the view is for the the stair opening. The beam closest to the view is to support the wall of the roof top terrace access.
The same support structure towards the east.
Here’s a view from the south-west corner. You can see all the bolts that’s securing the moment connections for both the 2nd floor and the roof. And you see how to front cantilevered shade is secured to the columns and beams.
There’s a little bit of work remaining. This beam is the support for the front edge of my 2nd floor opening. Looks like they got the measurement off just a little bit. So they made field correction and re-welded the connection.
But there’s still a little bit of work remaining to get this beam fully secured.
And because there’s still a beam not secured on the front of the house, a few columns are still not fully secured and they will probably do so after that beam is installed.
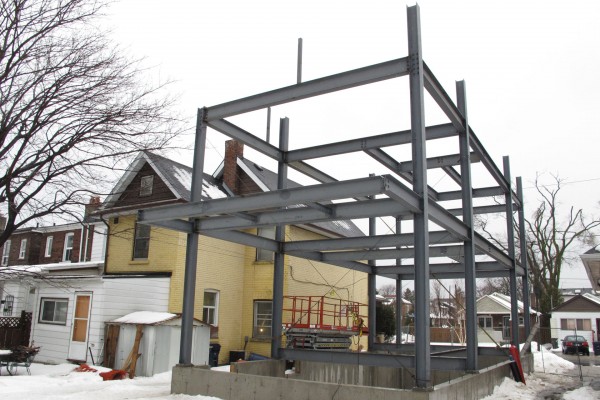
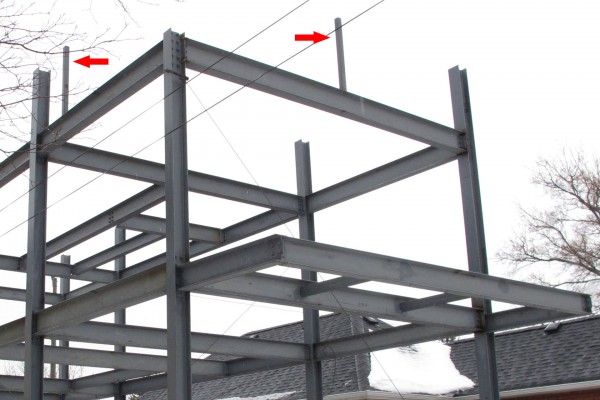
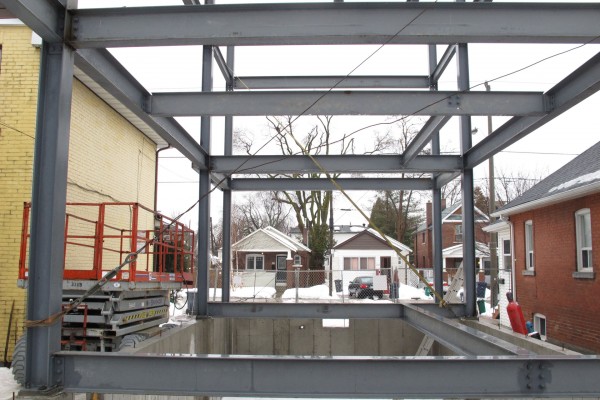
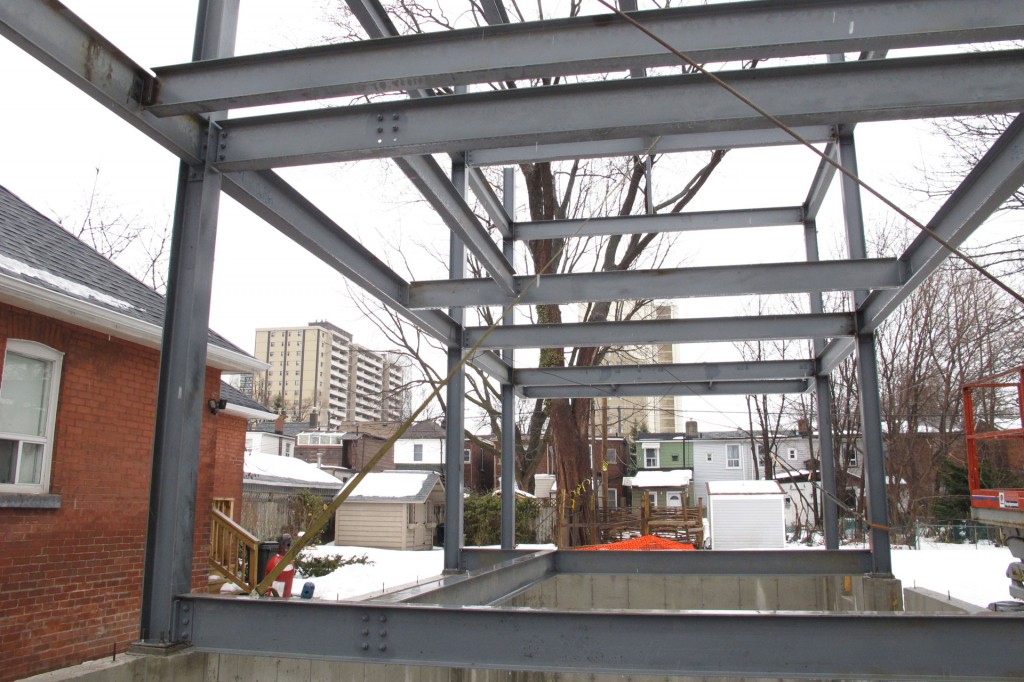
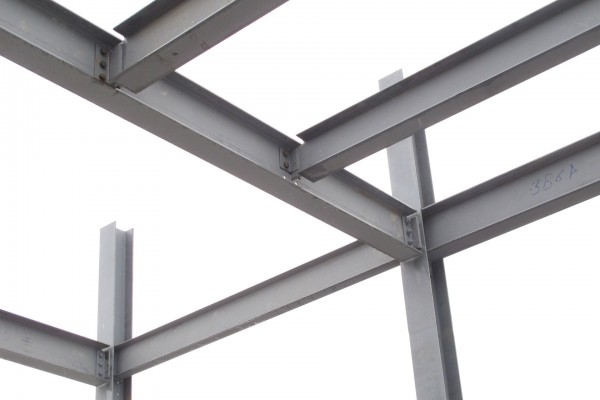
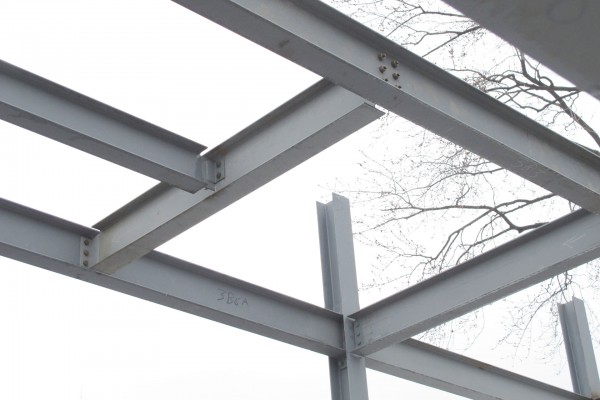
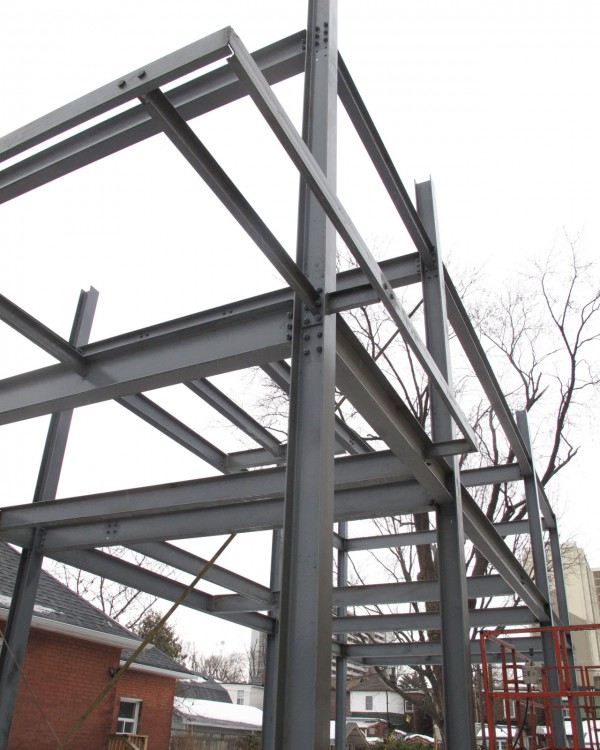
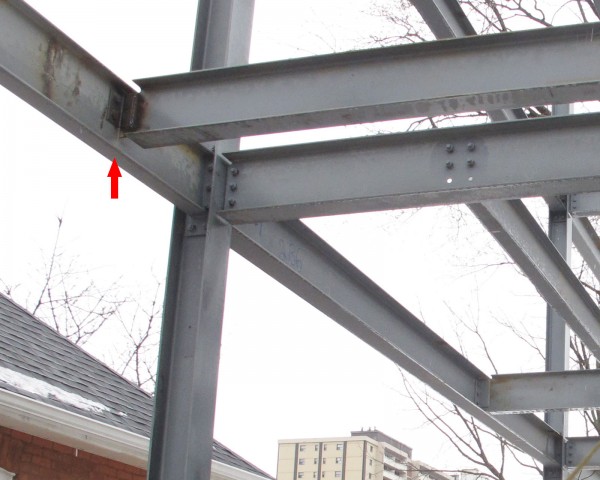
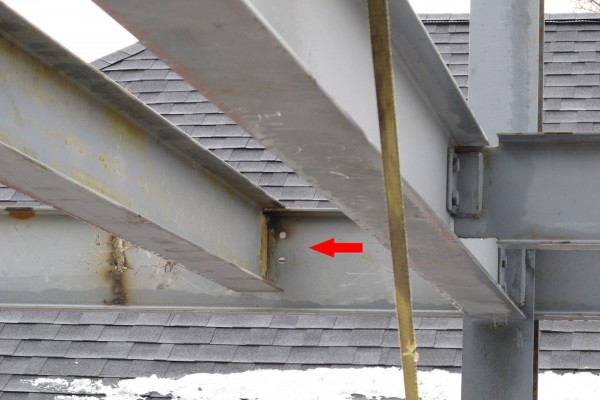
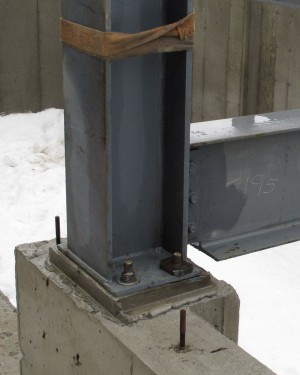
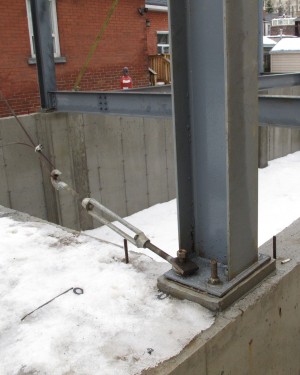
Leave a Reply
You must be logged in to post a comment.