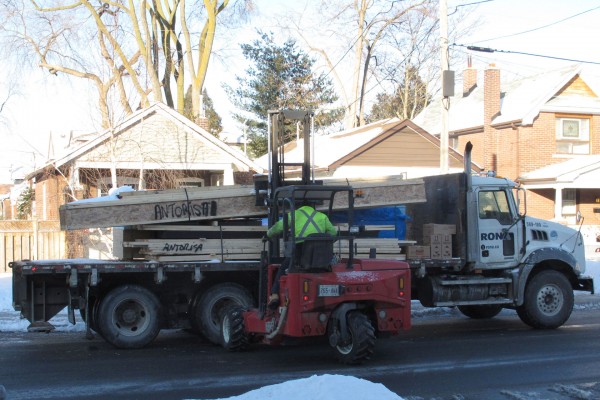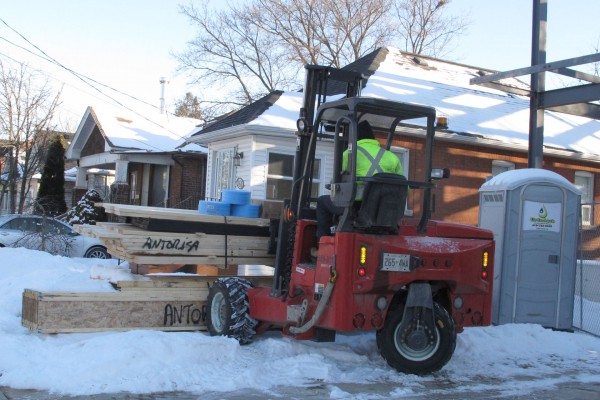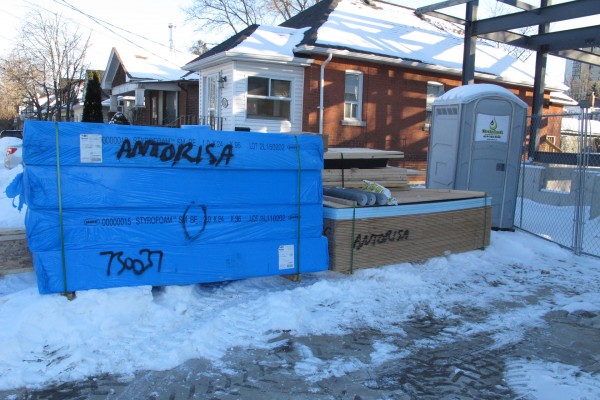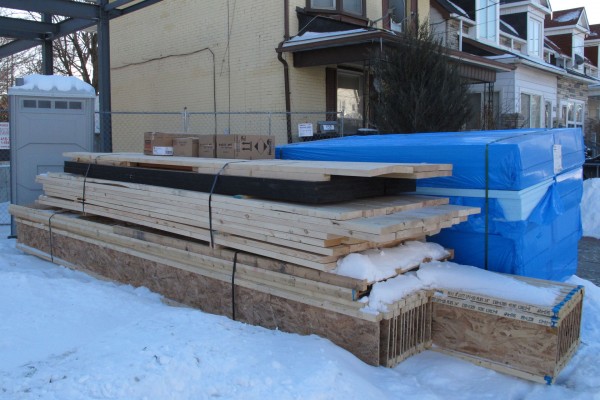In preparation for framing to start this Tuesday, today the first sub floor joist and plywood is delivered from RONA.
The delivery truck has a fork lift that’s 8′ wide. Too wide for getting through this lot. So the material will have to be piled up in front of the lot. Not an ideal location to place them, but I have no other choices right now.
So here it is, everything needed to get my first sub floor up. The big pile of items wrapped in blue are 1″ and 2″ DOW Styrofoam rigid insulation panels. I bought those to fill in the cavity of the steel columns and beams in an effort to reduce the thermal bridging the steel structural will cause. The pile to the right are 5/8″ plywood for the sub floor. We are using more expensive plywood instead of OSB (Oriented Strand Board) because the plywood holds up better if it came in contact with moisture, plywood is stiffer and therefore less floor movement, and plywood will hold nails and screws better.
So how much more expensive is the plywood vs OSB? A standard 5/8″ 4′ x 8′ tongue & groove plywood costs about $25. 5/8″ 4′ x 8′ OSB costs about $15. For the floor of my project, it will need 30 sheets per floor. And so the price difference is about $900 for the floor. We are also using 1/2″ plywood as wall sheathing than OSB. 1/2″ 4′ x 8′ tongue & groove plywood costs about $20, 7/16″ OSB cost just below $10. For my walls, it will take around 50 sheets of wall sheathing per level. And so the price difference is about $1500 for the walls.
Here you can see engineered joist. These are LP Building Products’ SolidStart I-Joist LPI 20+ at 14″. The wood you see are nailers for the steel beams. And the black pieces are 14″ rim joists. And there’s a piece of LVL in there for the stair opening.




Leave a Reply
You must be logged in to post a comment.