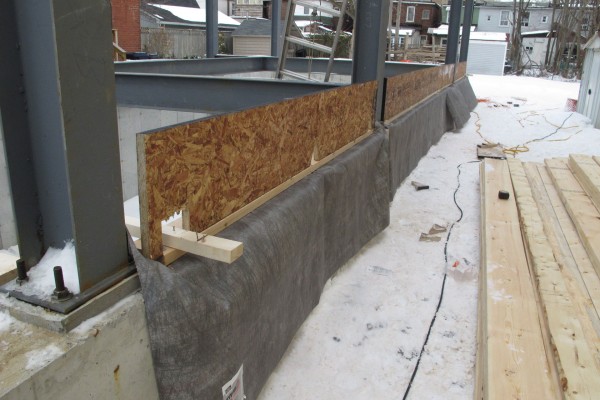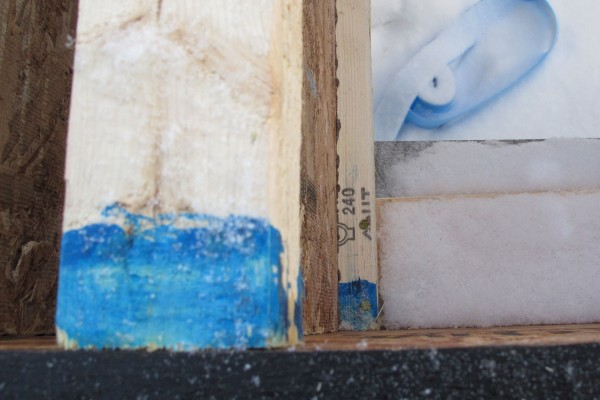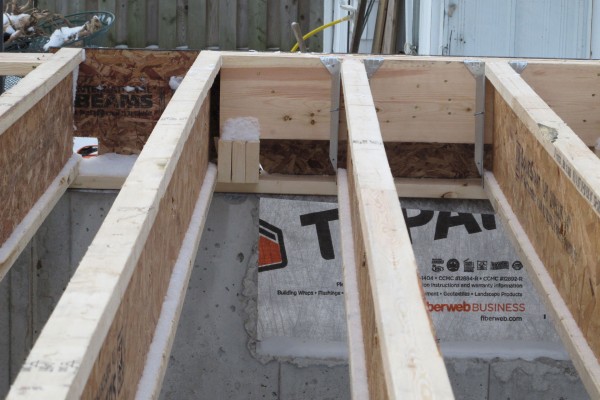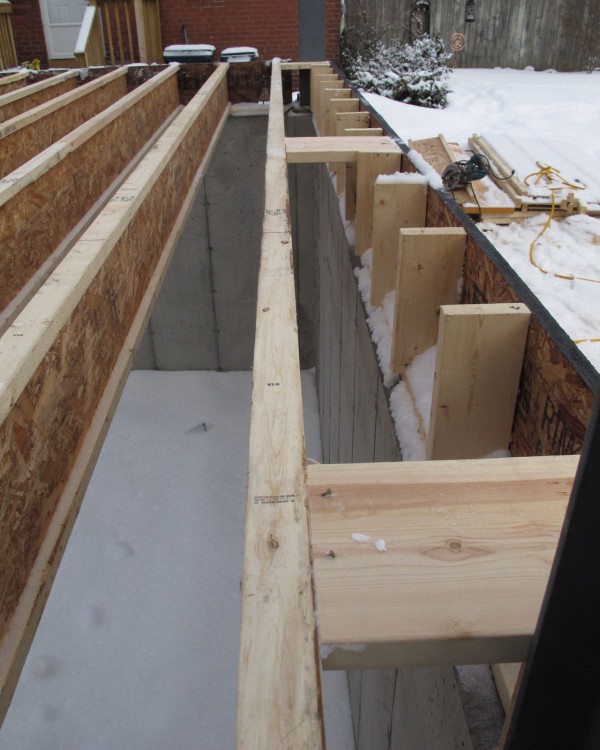Today’s framing day one. Carlos Ponte and the crew from Pleasant Homes Construction is here to start the wood framing.
Here’s a time-lapsed video of the day. First day of framing
All in all, they’ve put up the 2×6 sill plate with sill gasket and typar underneath, the 14″ rim joist is secured to the sill. Then they laid some of the 14″ floor joists on the foundation wall and put up some blocking. For the 1st floor sub floor the most of the joists rest on the foundation wall. Only in the middle, some joists will be hung onto the steel frame. Of course for 2nd floor and 3rd floor, all joists will be secured to the steel frame.
The only problem of the day is that the steel columns did not line up 100% and the distance of the column to the foundation wall is a bit inconsistent. And so they have to move the rim joist out so that it is even. But it means at some places the stucco will overhang the foundation wall a bit more than some other places.




Leave a Reply
You must be logged in to post a comment.