Today is framing day 3. The same crew from Pleasant Homes Construction is here working on getting the walls of the first floor.
Here’s how the walls of my house are constructed. As you can see it is a 2×6 stud-framed wall at 16″ on center. However, 2×2 furring are added to the outside of the wall before the 1/2″ plywood sheathing is added. The framer decided to use two 2×4 instead of all 2×2 to secure the plywood sheathing because the 2×2 tends to split easily. But none the less the essence of my wall design is carried out. Once the 2×2 cavity is filled with rigid insulation and the 2×6 cavity is filled with batt insulation, and after interior vapour barrier is installed, another layer of 2×2 furring will be added to the interior, completing my 8.5″ thick stud-framed wall.
Here’s that same wall, the first wall of the house raised up and supported by a temporary bracing.
Here a shot of the wall on the east is also done and raised up. You can see that on the east side, the wall has two large opening. The larger one on the left is for my window and the smaller on the right is for my rear entrance door.
I was on site in the morning as the crew started around 8 am. I had to leave in the afternoon and wasn’t back on site until the day is nearly over. I was told that the crew left around 5:30 pm. When I retrieved my camera at the end of the day, it seems that the camera and backup battery lost power around 5:20 pm. So it captured about 10 minutes short of the whole day’s work. But from what I can see it was a very productive day.
When the day started, there’s just a floor and nothing else.
By the end of the day, my first floor wall is up. And it looks great.
Back
North Side
Inside
Here’s a time-lapsed video for most of the day.
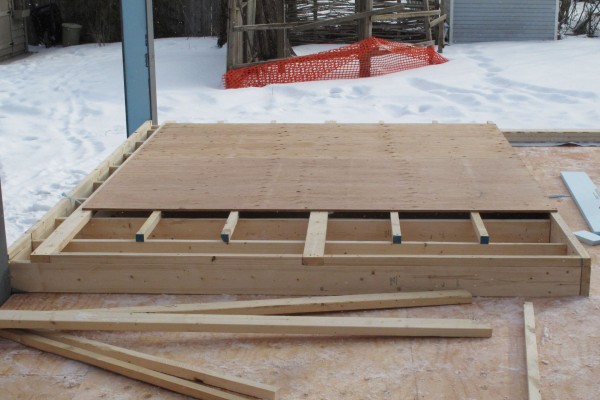
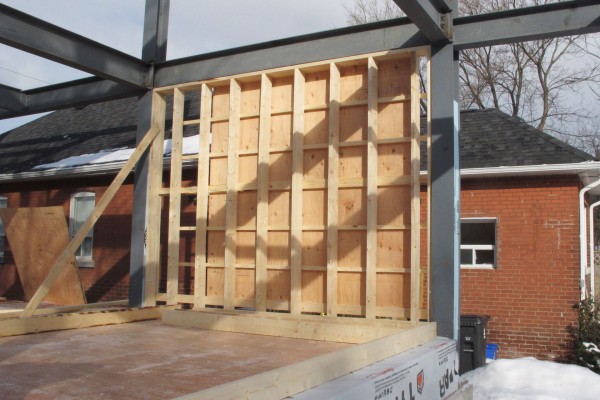
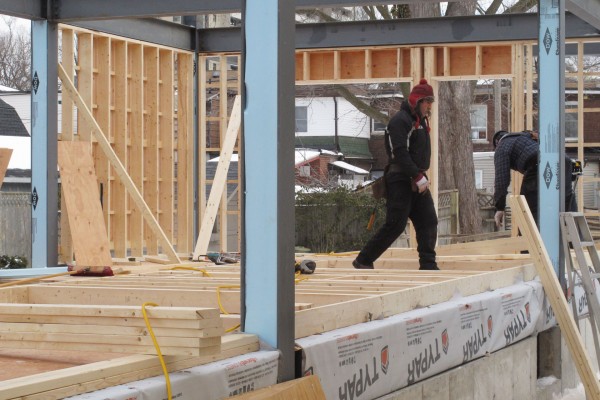
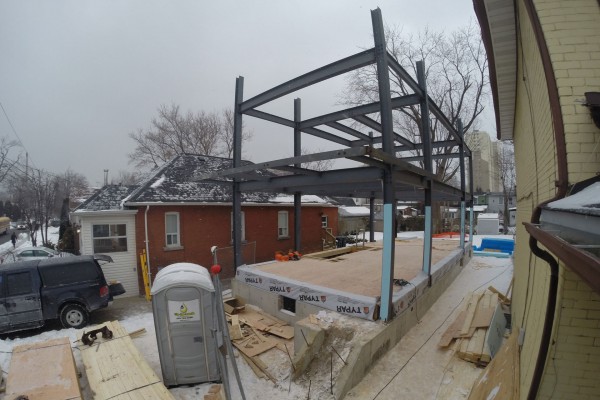
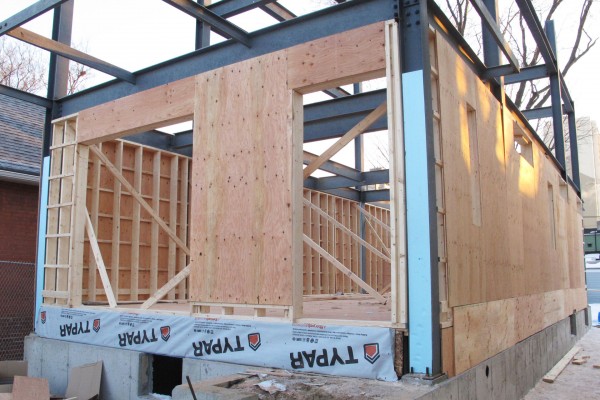
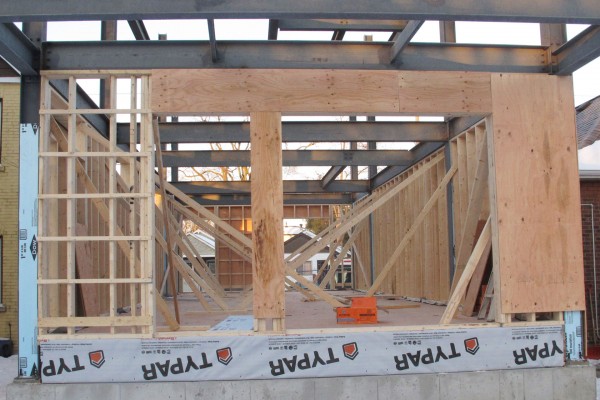
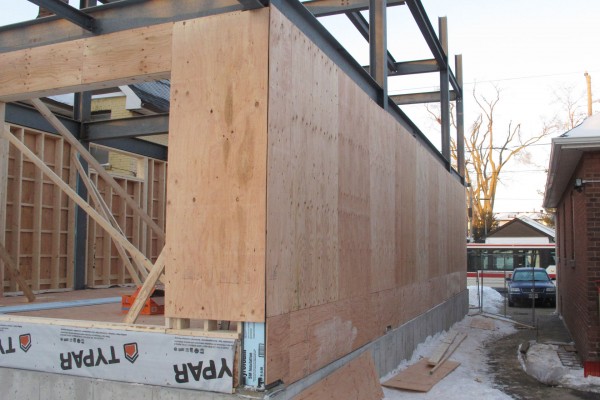
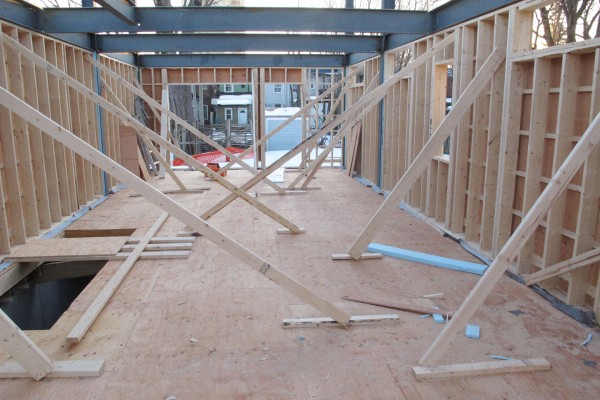
Leave a Reply
You must be logged in to post a comment.