Framing day 6. Tomorrow the weather forecast calls for 10-15cm of snow. So the framing crew worked long to finish up the second sub-floor so that the snow won’t be coming in to the unfinished house. Well the snow will still be blown in from the window and door opening but at least the top is mostly covered by the plywood now.
For the 7′ open to below section of the 2nd floor, they have built a temporary floor that’s supported from underneath. This way they can frame the house easily and once done, they can easily take it away to give me that opening that goes from 1st floor to the roof. In fact, I might just ask them to keep that floor there until I got most of the thing done. Since to me it makes everyone’s life easier including electrical and drywall.
This is what that temporary floor looks like from the 2nd floor. From the rough look, it almost like it is normal floor. But the plywood used here are 1/2″ wall sheathing and not the 5/8″ plywood used for the floor.
Ever wonder how they get all that material on the second floor? This fork lift as been parked in my drive way since Saturday and that’s what they use to lift all those material up to the second floor.
Now here is a problem the framer has discovered. Under the horizontal nailer you see that’s being pointed by the red arrow there’s a steel beam. But it is not installed level. It is 1/2″ higher on the other side than the side marked with the red arrow. This cannot be fixed by simply shimming more wood under, it is not level and I will need my steel guy to come, take the bolts off, raise the beam by 1/2″ until it is level and secure it again. But since there’s a bad weather system coming, I don’t know when I can get the steel guy to come in to fix this.
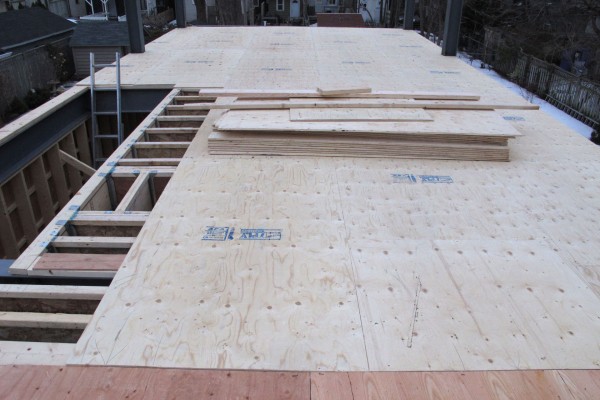
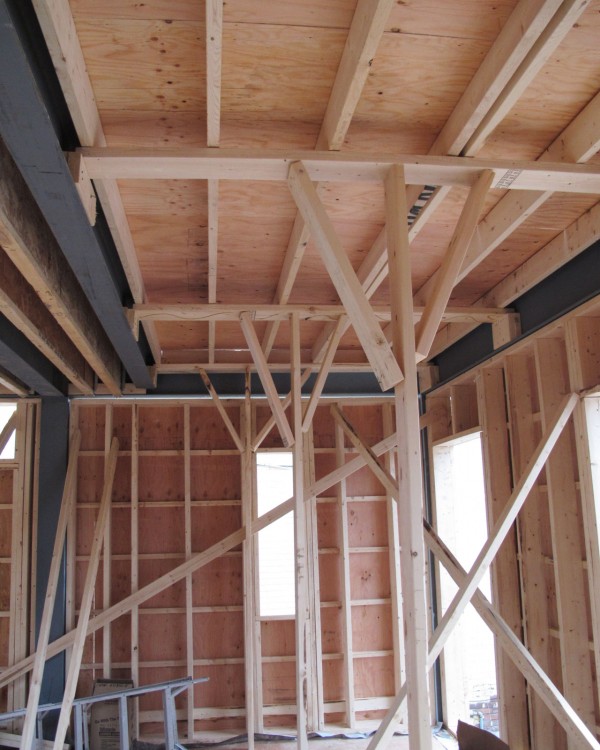
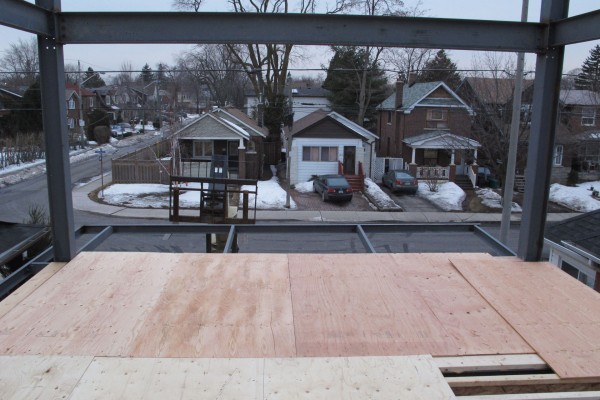
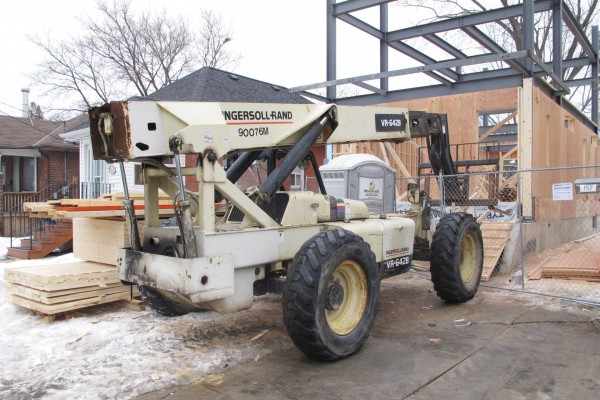
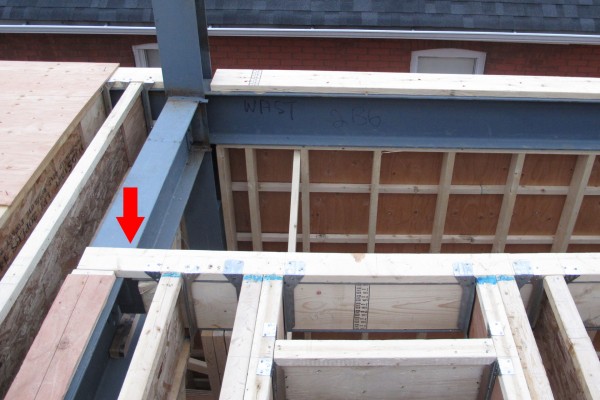
Leave a Reply
You must be logged in to post a comment.