Day 20 of framing. Most of the work is concentrated on interior walls today. There are not a lot of interior walls in this house. Only a few to separate out the bedroom and washroom where privacy is needed. The rest of the house will be all open.
This is the master bathroom wall in the foreground. This wall here is a 6″ wall and will carry very significant number of plumbing pipes and ducts.
This is the other side of the master bathroom. There’s a pocket door here to the master bedroom.
This is the door to the master bed room. If budget permits, I wanted to do a 5′ wide pivot door here.
This is the 1st floor and this is the closet at the entrance. This also forms part of the wall for my office space.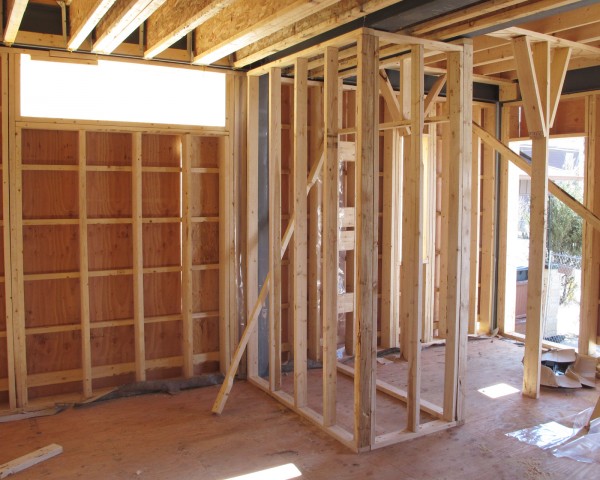
And this is the bathroom on the 1st floor. This is also part of my office. This 6″ wall will also carry significant plumbing pipes and ducts.
Today’s pretty bad. I’ve got a few numbers crunched wrong and so I will need the framer to make correction on all these interior walls. I confirmed with the framer the wrong place for the pocket door on the 2nd floor as well as the wrong width for the closet as well as the bathroom. The forecast calls for a lot of rain on Friday so I don’t think any work will be done on Friday. I guess we’ll have to get it addressed on Monday.
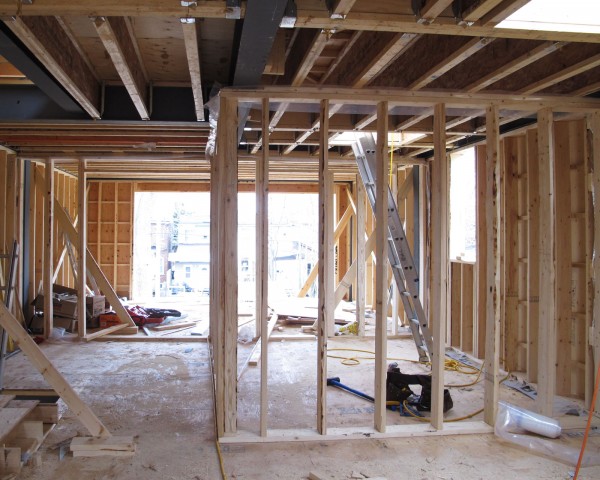
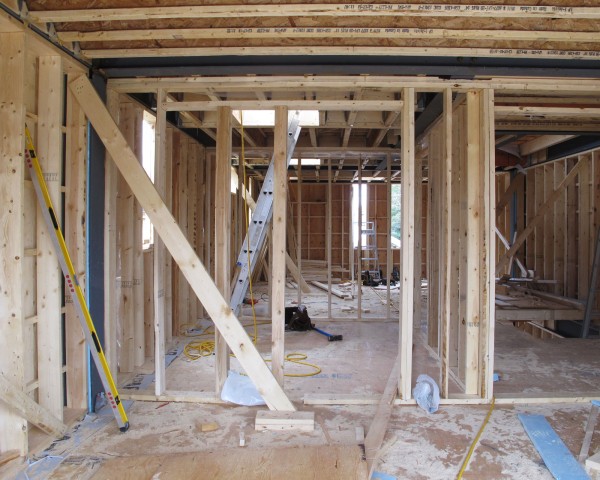
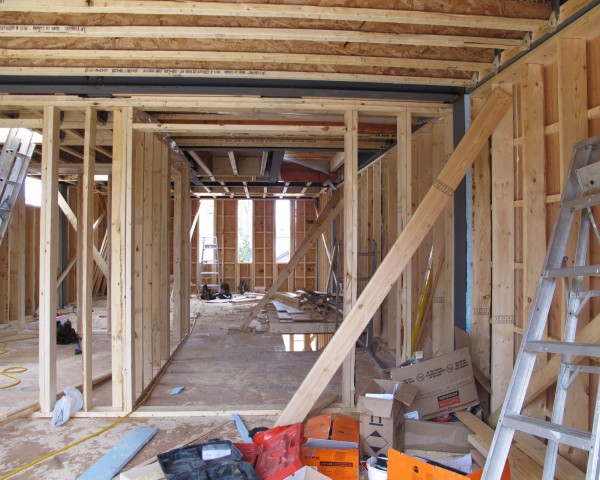
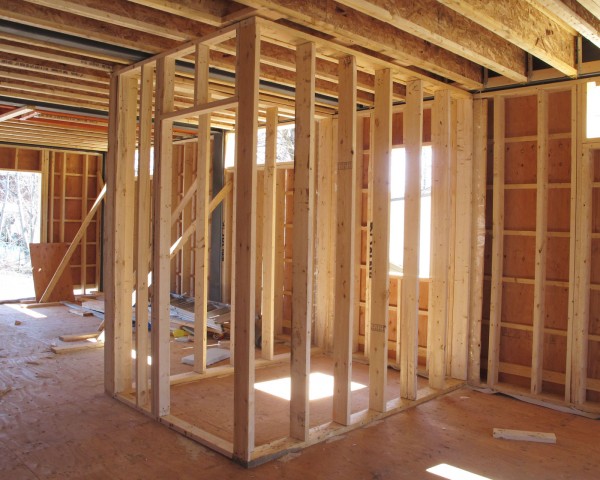
Leave a Reply
You must be logged in to post a comment.