I was modeling the HVAC duct layout in 3D trying to make sure all the ducts will fit around the steel beams and inside the joists. I ran into some problem and a few changes will have to be made to the duct layout. The original design was based on an early drawing of where the steel beams will be located and was not revised after the structural steel shop drawings are finalized. It also never factored in the pluming runs that are necessary.
In the basement, the biggest change here is to have the supply duct 3-Third Floor duct moved to the north wall instead of in the middle house. The duct is a 6″ duct and will not fit inside interior walls. And the original planned route for that duct has tons of obstacles due to structural steel in the upper floors. So go all the way up the north wall is the best solutions to conceal all the duct works inside the ceiling. The supply duct 0-Basement-A changed also have to be changes so that it comes in from the computer server room instead of from the north wall. Otherwise the duct will have to run below the joist because there’s a steel beam that runs vertical where it would have crossed the house.
For the first floor, the change is related to the supply duct 3-Third Floor moving to the north wall.
The 2nd floor changes are also related to the supply duct 3-Third Floor. In the original plan the duct ran right into the bottom of a steel beam.
The revision on the supply duct allow the 3-Third floor to run very easily inside the north wall, all the way up to the ceiling of the 2nd floor and goes across the room to the south wall. All without any potential obstruction by structural steel. We cannot place the floor register in the middle of the sliding door. But I don’t see that as a big problem. Right in front of a window is just fine for me.
The HRV layout in the basement is unchanged.
I have moved the supply duct 2-Rec further into the middle of the house so that it will come out right at the corner of the recreation area in the 2nd floor.
The 2nd floor, you can see the 2-Rec is moved to the corner of the wall of the recreation area to give more wall space for other duct and pluming runs. There’s a heating register on the same wall into the bathroom and my roof drain will have to go all the way down inside the same wall. So moving the HRV duct to the corner allow more space for the others.
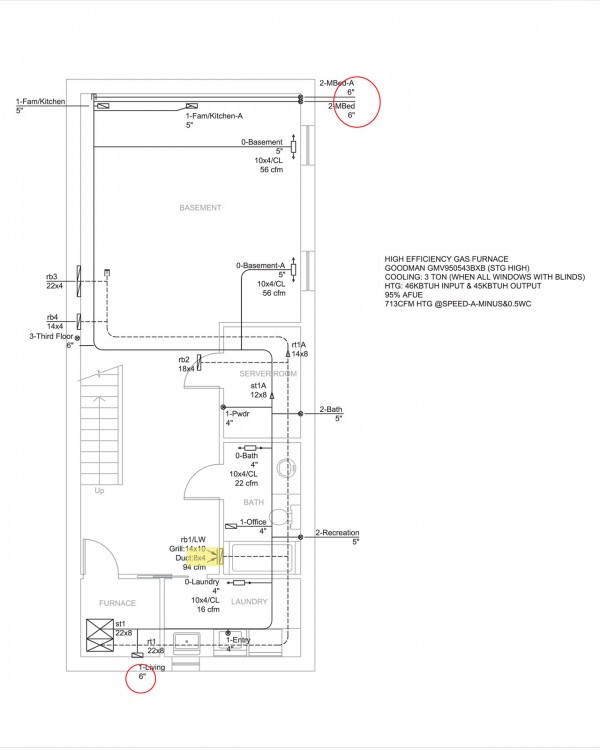
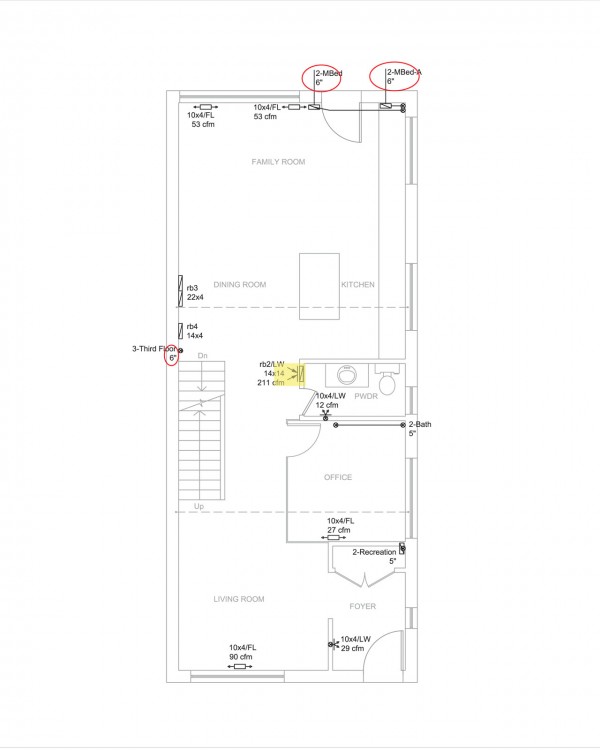
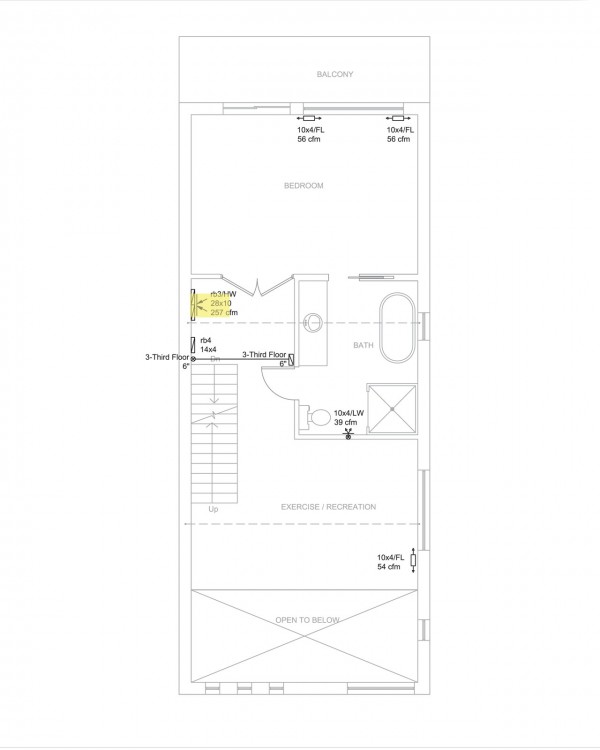
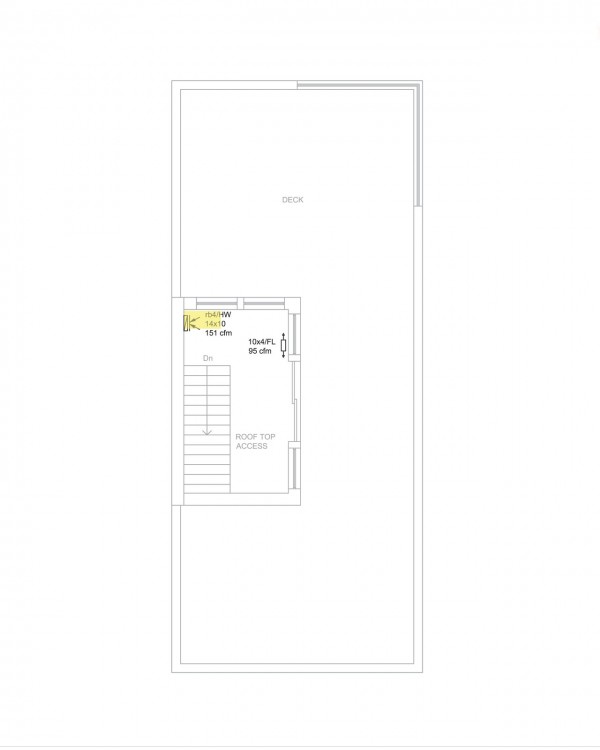
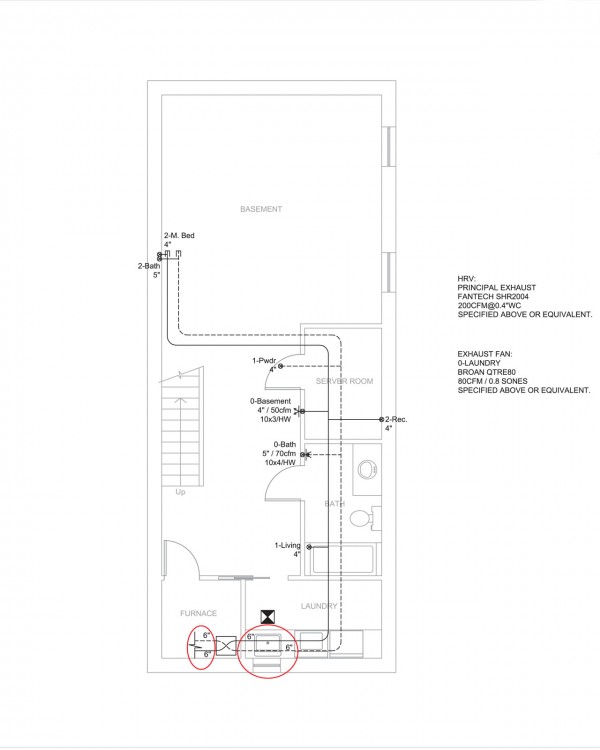
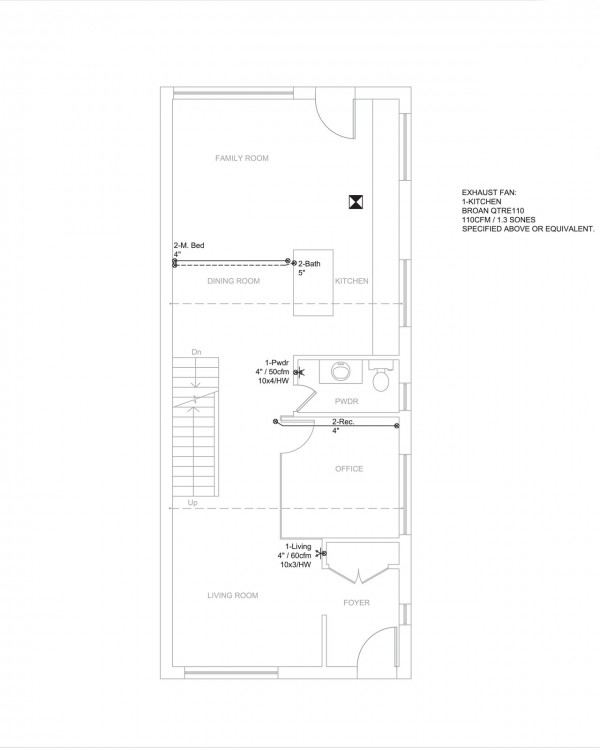
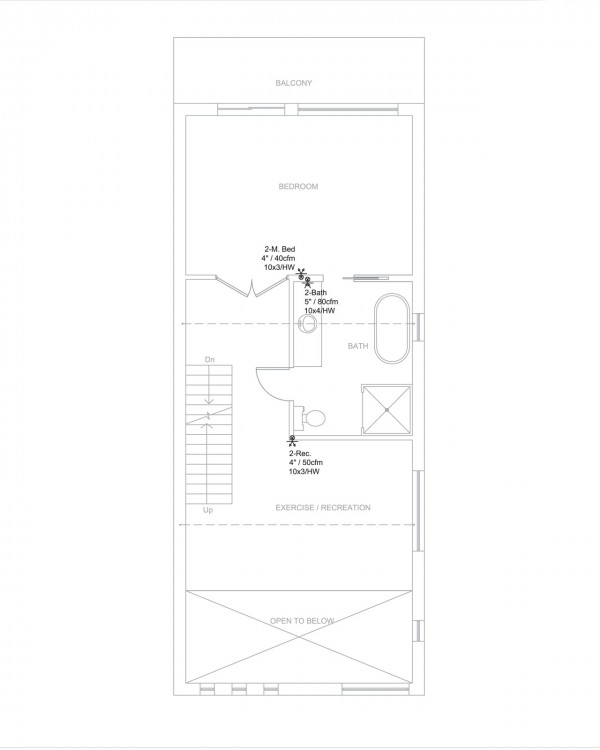
Leave a Reply
You must be logged in to post a comment.