The roofers continued their work on Saturday and Sunday. They were hoping to have it finished by end of Sunday but the weather was not cooperating. Even though the forecast calls for no rain, right in the middle of a nice afternoon, rain started to fall. So the work will have to wait until Tuesday since the next Monday is Victoria Day holiday.
They did have a lot of the work done. To the left was the original placement of the east side scupper. It wasn’t a good placement since it it directly over windows below. So I have asked them to move the scuppers 32″ to the east. The new scupper is now located at a good place. The scupper is installed at 2″ above the deck so that it serves as a backup scupper only and angled a bit downwards for better water flow.
This is the west side scupper. Same place, but replaced with the correct scupper. Now the scupper extends out of the parapet wall by 9″. The stucco will be 3″ and so the scupper will still extend out by 6″ which should work okay. These two are backup scuppers and we don’t expect much water to fall from these.
This is the scupper on the front shade. I don’t actually expect this scupper to have much water flowing through either because it only covers the side of the front shade which is only 1′-6″ wide. I might even just block it later and let the water all flow towards the front.
This is a view from the top. You can see it’s only a very narrow space that flows to that scupper. The rest of the actually flows to the north-west corner of the house. There’s some missing patches here that I will ask Tom to fix.
This is the front of the shade. You can see a 4″ drain at the north-west corner. I will install a rain chain there later. Nearly all of the shade is sloped to drain toward this corner.
Top of the roof, most of the cap sheets are done.
You can see the roof drains are done and the vent flashing are done too. After the rain, it’s good time to check where the water is pooling so that we can see if the slopes are working. So far so good. The water is draining towards the two roof drains.
One small skylight is installed. The rest still need to be worked on. I’ve asked them to cut a slope for these skylights so that one side is 2″ lower than the rest to create a positive slow for the water to drain. These three skylight will be sloped down on the east side so that the water sheds towards the roof drains.
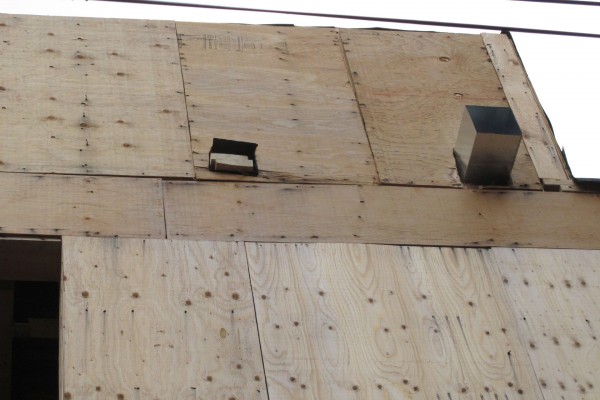
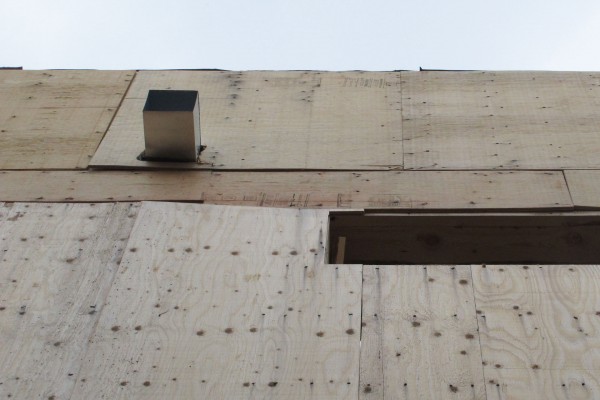
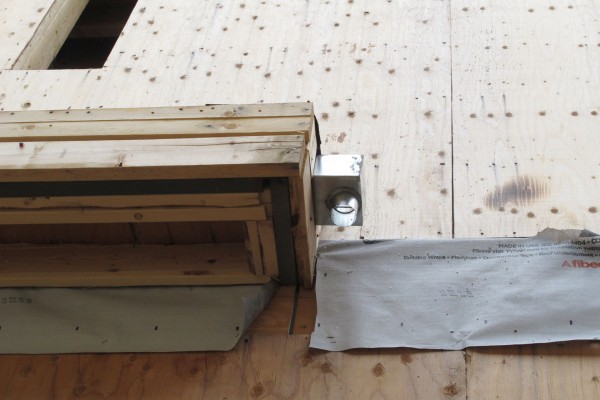
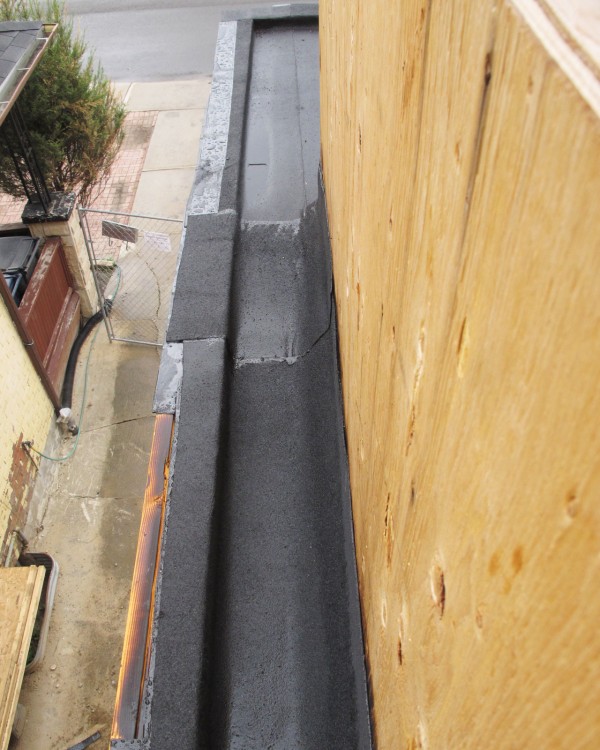
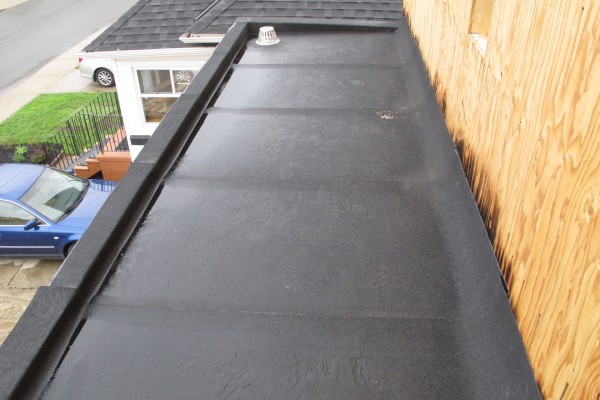
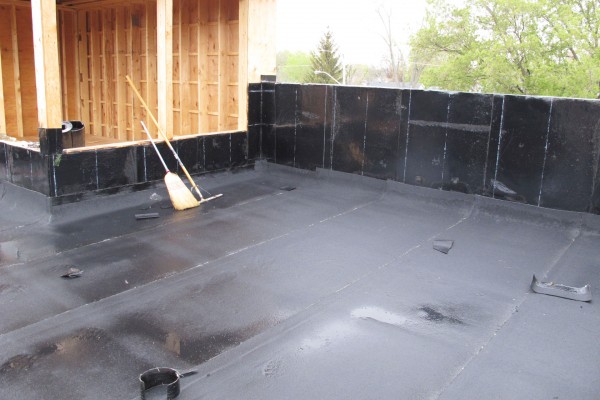
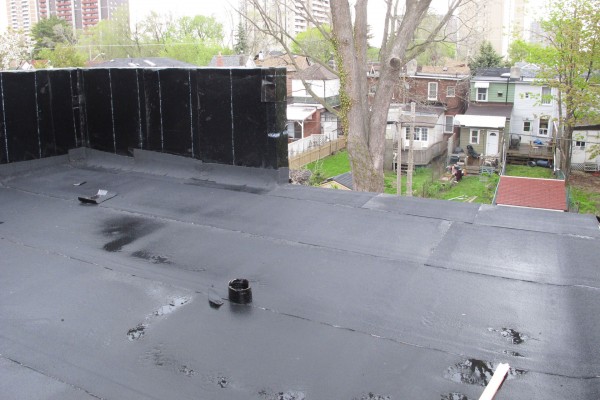
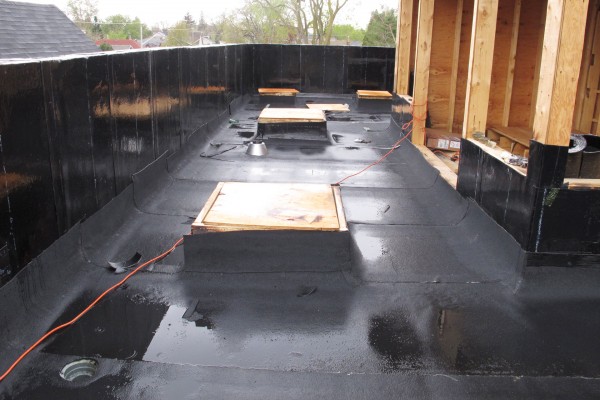
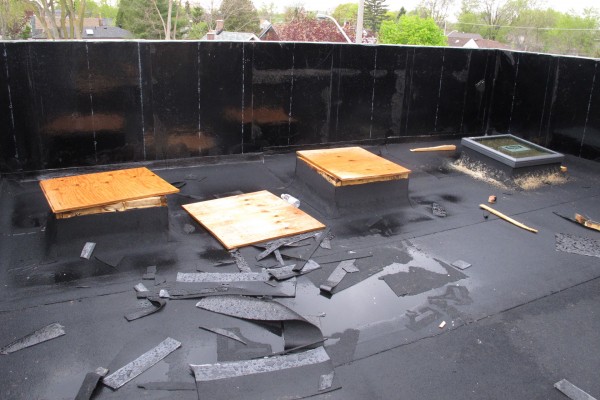
Leave a Reply
You must be logged in to post a comment.