Day 2 of windows installation. Yesterday there’s not enough person on site so that those big windows cannot be installed. Today there are 4 person here to lift all the heavy windows and sliding doors up to where they need to be and get them installed.
This is the window in front of the house towards the west. This is a massive 7′ wide 6.5′ tall window.
An identical window is at the back towards the east. These two windows are located at the exact same spot mirroring each other so that you can see through from the front right through the back.
This is inside the bedroom on the 2nd floor towards the back / east side. There’s a 5′ sliding door to get onto the balcony. And another 7′ wide 6.5′ tall window looking towards the back yard.
This is 2nd floor towards the front / west side. This is the open below area where the 2nd floor is open to the first floor. These small windows (1′ x 5′) are placed here to allow a small amount of light to get through so that the house looks bright but does not allow the afternoon glaring sun to cause major issue.
On the 3rd floor, picture windows 3′-6″ wide by 5′ tall covers the south side with a 6′ sliding door provides access to the roof top terrace.
To the east, two more 3′-6″ wide by 5′ tall picture window allowing a nice view. The north side being the cold side is a solid wall. The west side is also a solid wall to block the sun / glare.
This is the exterior view from the roof top terrace.
Front of the house with all the windows now installed.
A view from the south side with all the windows installed.
And a view of the back side with all the windows installed.
A problem was discovered when I was looking at the doors. Not only they forgot to put on the ladder pull for the door, the threshold for the door also has the wrong colour. So the doors will have to go back to be fixed.
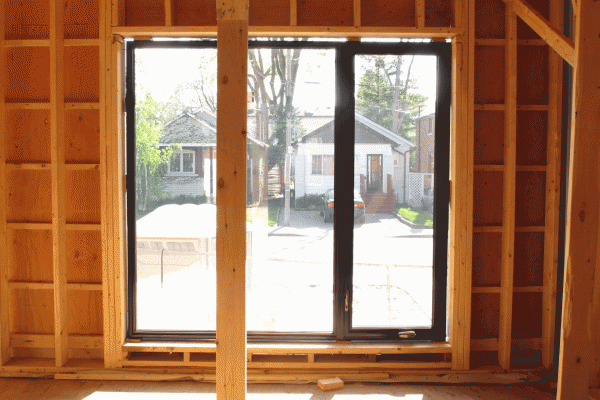
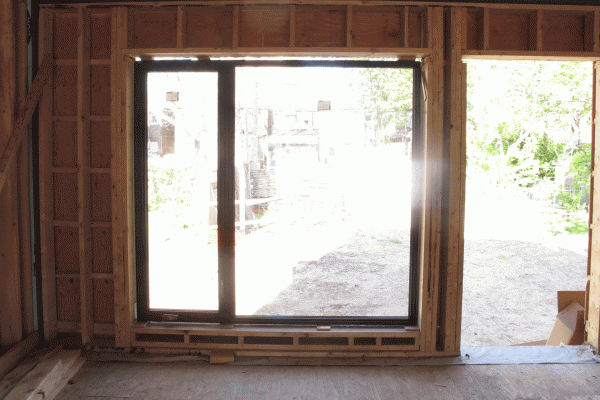
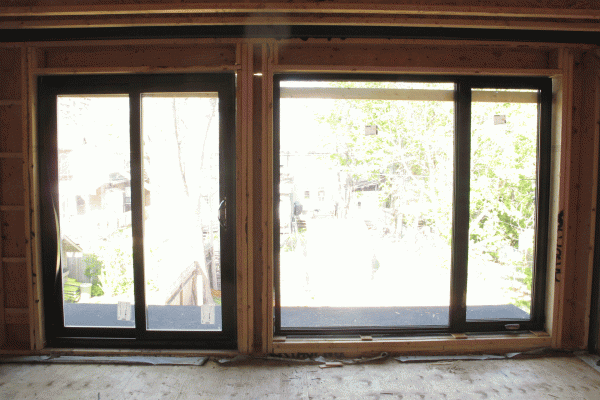
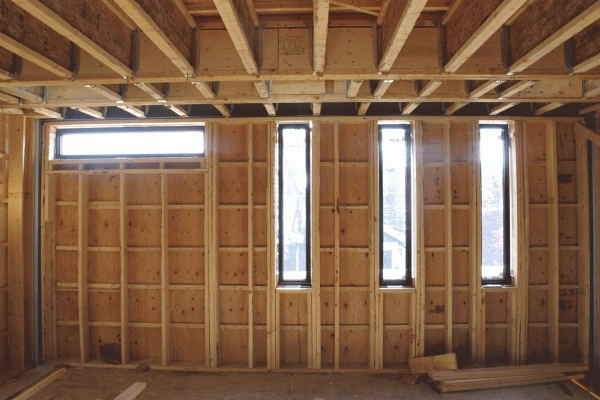
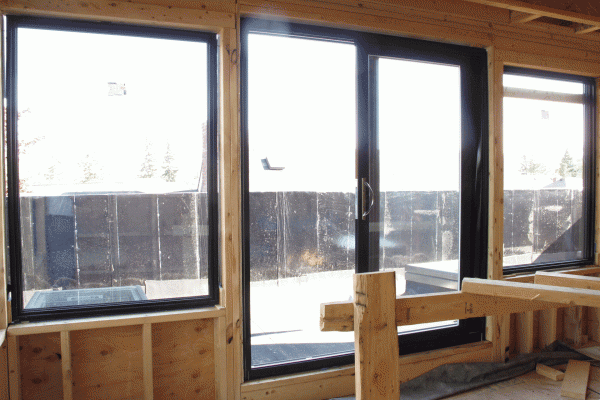
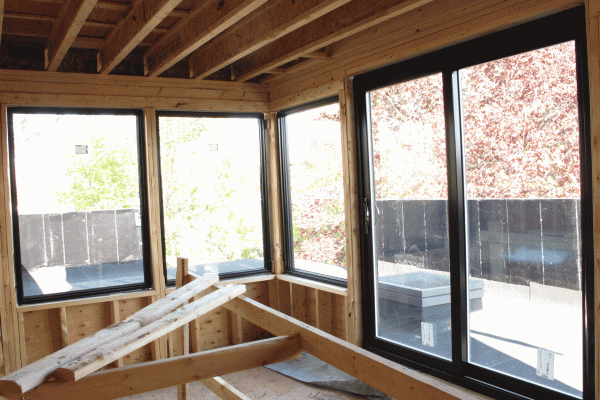
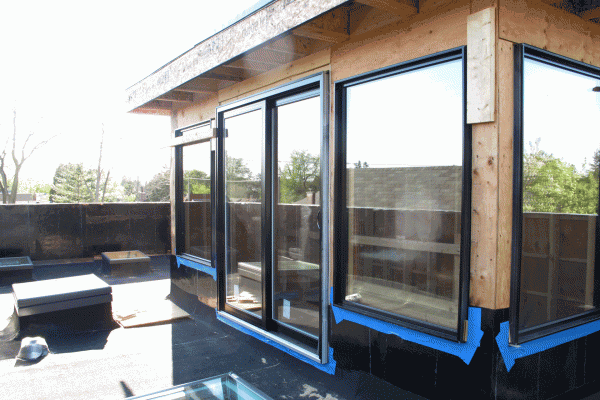
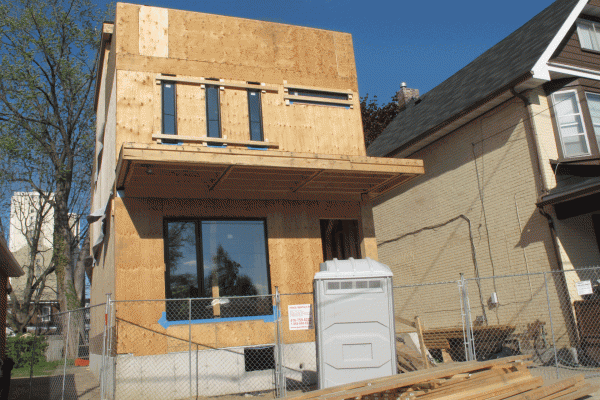
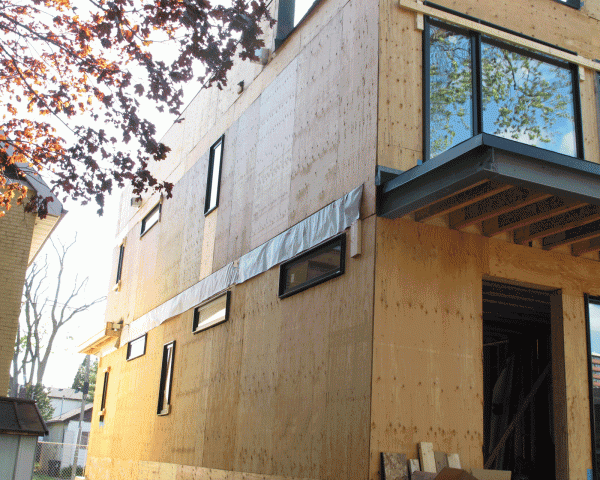
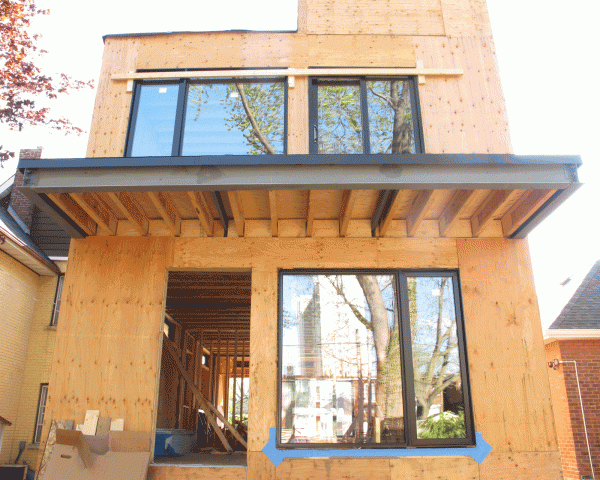
Leave a Reply
You must be logged in to post a comment.