A different day, a different truck is parked in front of the house. The crew from Belmont Concrete is here to pour the basement slab. There’s a small amount of preparation work to be done since yesterday they didn’t have enough wire meshes. So they laid down more wire meshes covering the entire basement area. Then its time to pour the basement slab.
The concrete used for the basement slab is one with superplasticizer. This is so that the concrete mix contains much less water than conventional concrete. They didn’t use a concrete pumping truck so they had to move the concrete from the front of the house to the back using wheelbarrows
Here this guy is holding a hook that they use to pull the wire mesh up so that the mesh is embedded into the concrete.
As part of the basement is filled with concreted, they will screed the concrete flat and even out the concrete. Then followed by passes of a float bar to make it really smooth.
For the half of basement closer to the front of the house, they just let the concrete pour in and shoveled it to where it needs to go.
Here’s a video that covers the entire process.
Here’s the result right after the pour.
All that shiny reflection is because the slab is just poured so it’s wet.
The crew then waited a few hours for the concrete to harden a bit, then they started the finishing work to make sure the floor is flat and to slope certain areas around / towards the floor drains.
Here’s what it looks like after the finishing work. One of the floor drain is visible on the bottom right. Now the basement floor looked a bit more matte because it has dried up a bit.
There is one problem however, I can make out the three floor drains that I have in the basement. But I can’t see to see the back water valve access port or the clean out in the south-west corner. When I poke my head through the window opening and take a picture, this is all I see. The floor drain on the bottom left. But on the top right, there should be my back water valve access port and the clean out. Hopefully they are just under a thin cover, so if I tap around, I will get them all exposed.
I’m waiting for the concrete to dry. They told me tomorrow it should be walkable. But I might just opt to wait a bit longer just to be sure. Then I will go make sure all floor drains are exposed. Then I can start to plan for the basement sub-floors.
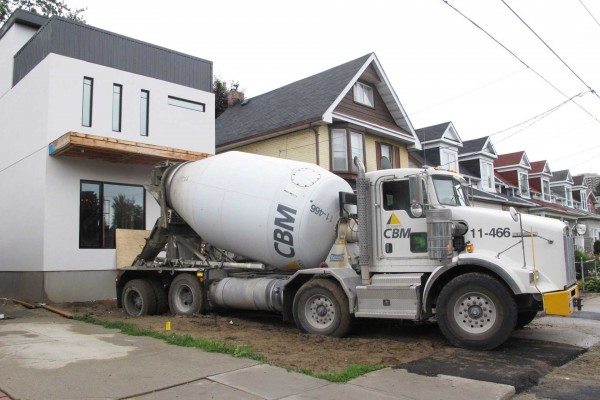
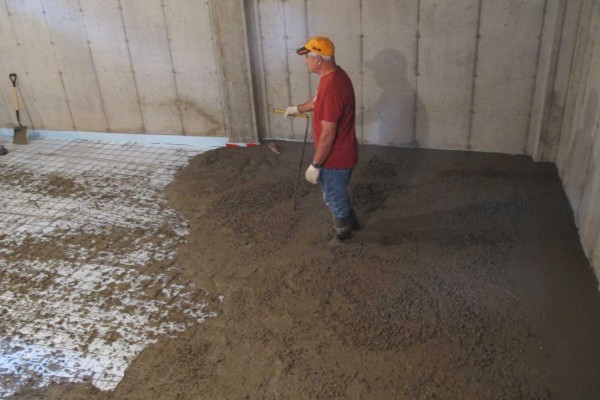
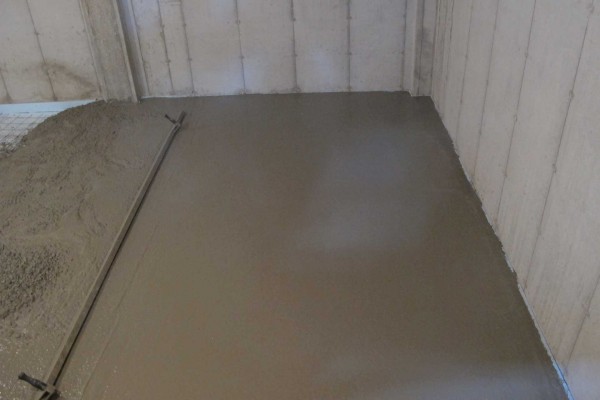
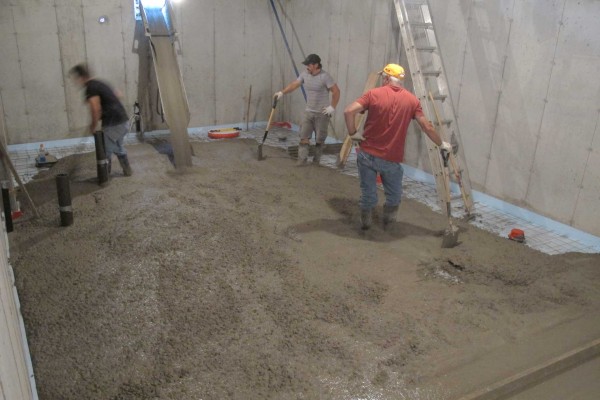
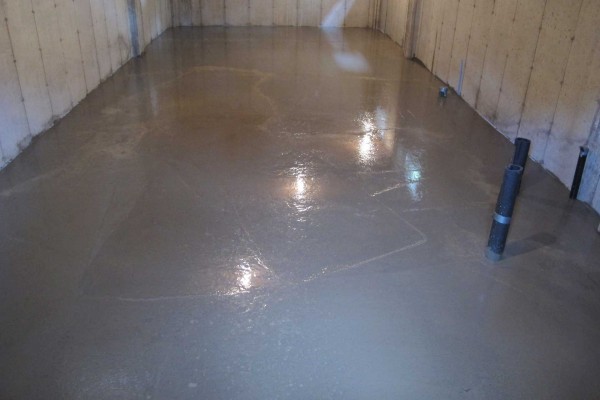
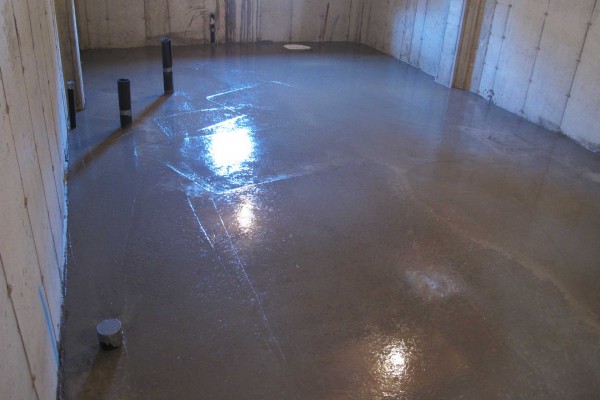
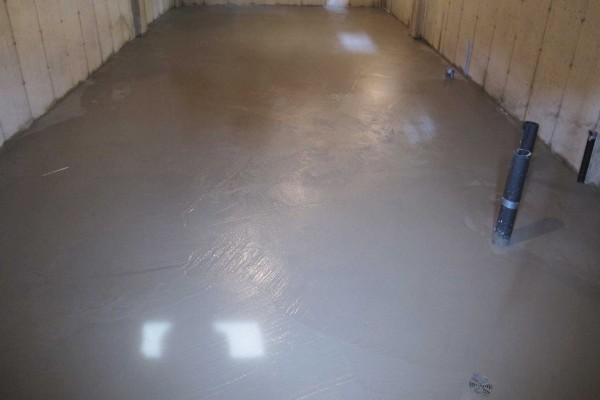
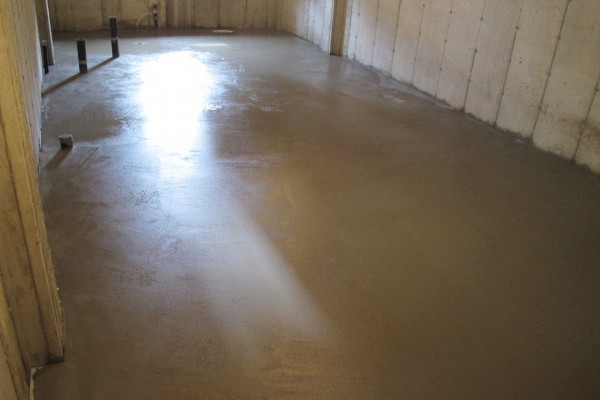
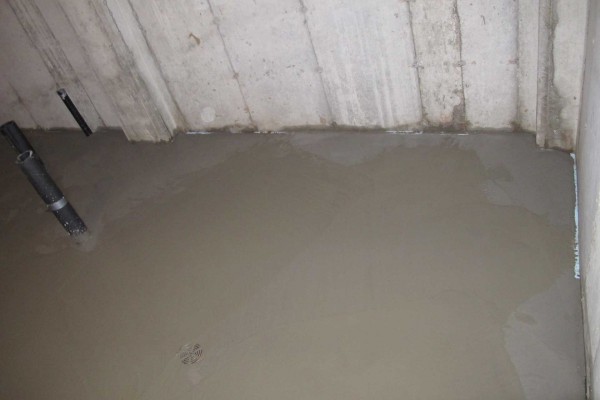
Leave a Reply
You must be logged in to post a comment.