Today we have two crews here working both from Pleasant Homes Construction. One crew is working to finish my duct wall on the north side and install the temporary stairs and guards. The original framing crew continues in the basement to finish my basement framing.
I want all basement framing finished with exception of the walls of the laundry room and the mechanical room. Because it is not certain if everything fits according to the floor plan. So here’s the laundry room.
This is the mechanical room. You can see where the wall should have been right beside the electrical panel. But I will have to wait and see if everything fits.
This is the bathroom and the computer server room at the back.
A different angle with the computer server room in from and bathroom at the back.
Here’s the basement recreation area. You can see that stud in front of the pier is now addresses. The pile of wood stud in the left hand corner is also fixed. Now you can see the wood framing forms an angle right at the corner allowing spray foam to go behind it very well.
Temporary stairs is installed. They installed all the temporary stairs backwards. These being temporary I guess is not too much of an issue. So this is not how the final stair will come into the basement. It will be flipped around.
So when it is all done, you will come down the basement here right towards the mechanical room. Then you turn around passing the laundry room, bathroom, and computer server room before reaching that big recreation area.
Upstairs, temporary stairs are all in place. Here you see the stairs going from first floor to the second floor. Again the temporary stairs are installed in reverse of the actual stairs. So in the final product I will actually go up to the second floor from the front and not from the back.
Here’s the second floor. The open to below area is cleaned up and temporary scaffold structure is removed. You can see the duct wall here continues from the first floor. Starting from the end of the open to below area all the way to the bedroom wall. Basically you won’t even know there’s a duct wall here on the second floor.
Here’s the temporary stairs going to the 3rd floor.
On the 3rd floor. Since they installed the stairs in reverse, it is pretty hard to get up to the 3rd floor. The temporary stairs goes right towards the wall. You will have to turn around on the top to get off the stairs.
Here’s the duct wall on the 3rd floor. Again it covers the entire wall so you won’t even know that this is a duct wall.
There’s still work to be completed, but Carlos will have to see what he can schedule. At least majority of the framing is in place so that HVAC installation should be able to take place now.
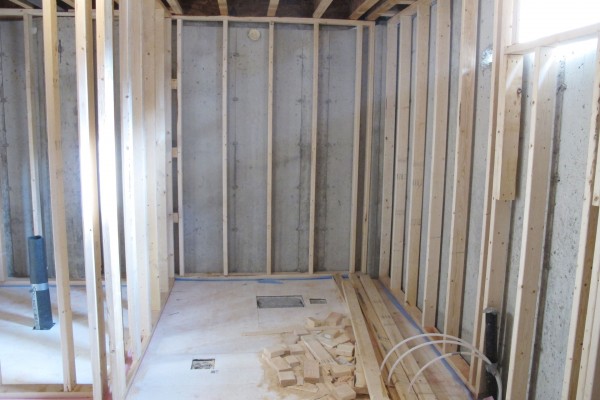
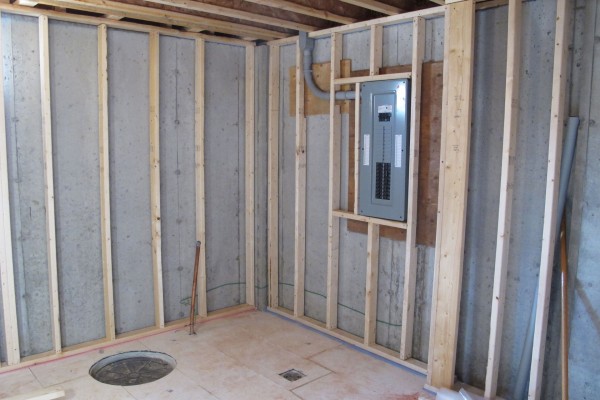
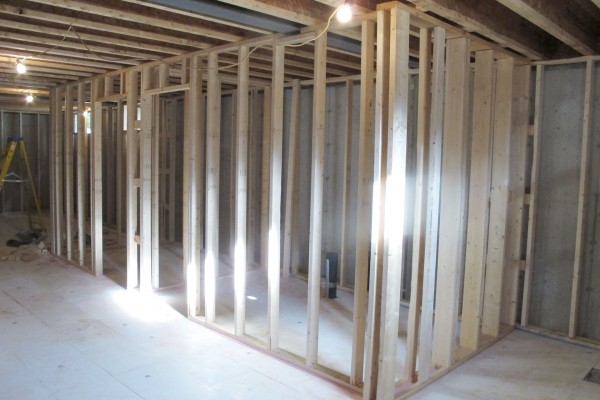
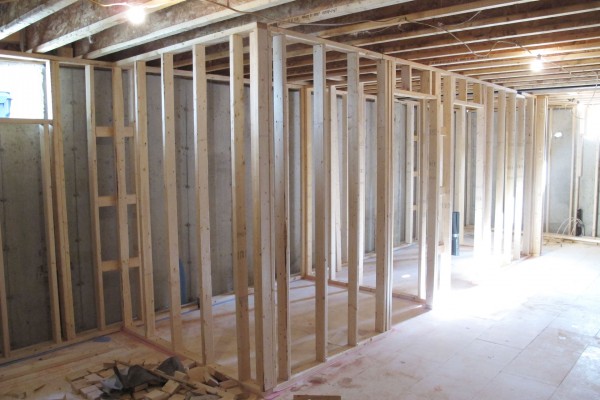
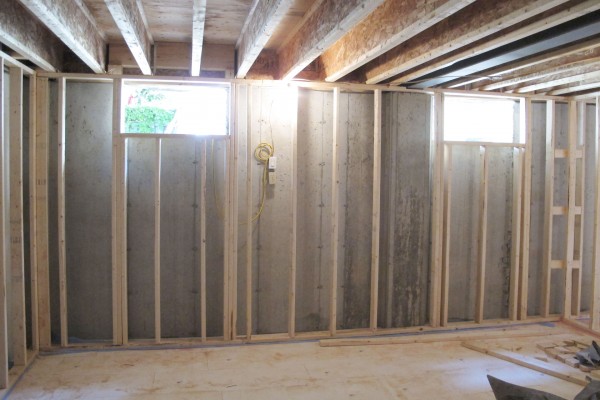
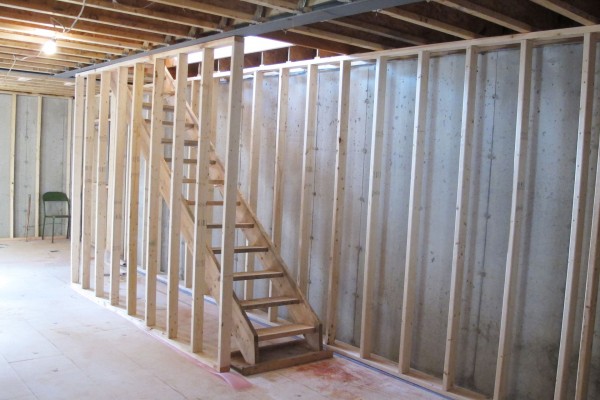
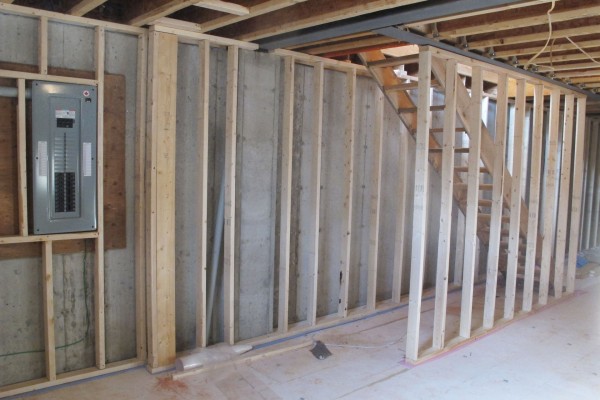
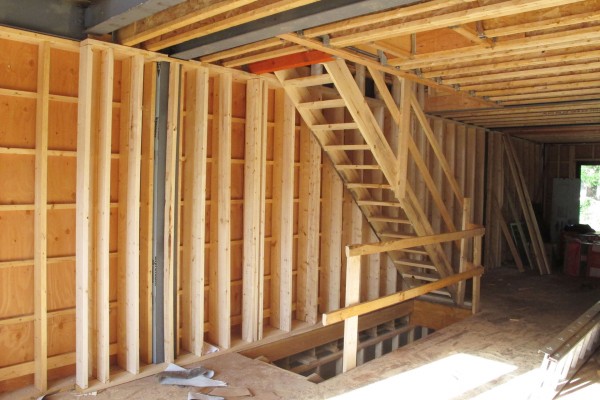
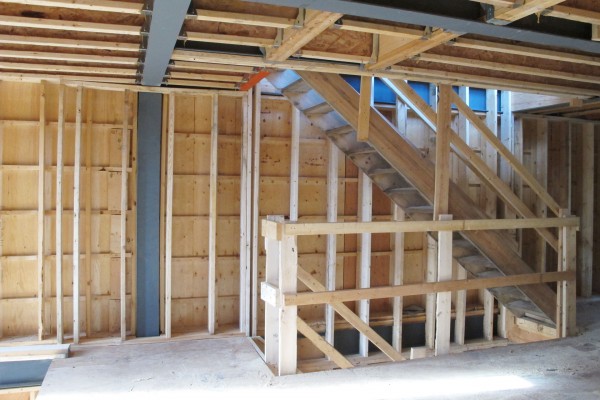
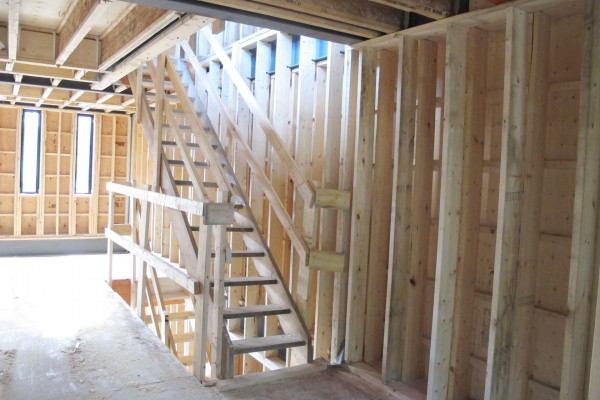
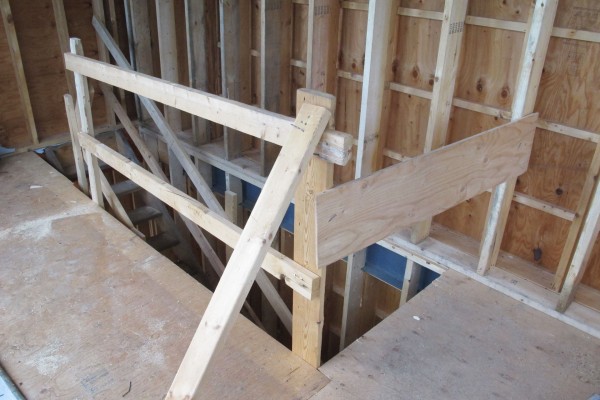
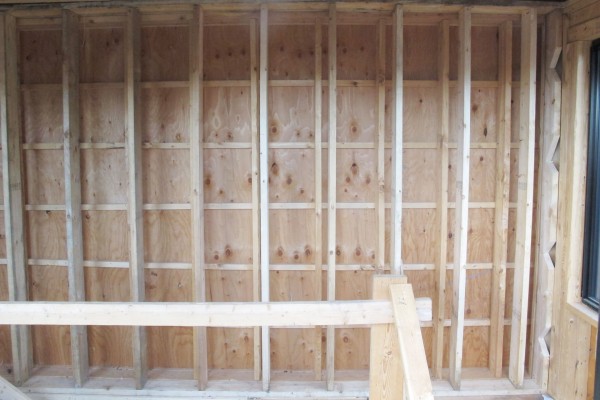
Leave a Reply
You must be logged in to post a comment.