Dean from Hall’s Heat & Cool is here to start the rough in work for the HVAC. Dean is subcontracted by Angelo from AV Mechanical to do the HVAC for this project.
This is in the middle of the house on the north wall, a lot of cut outs is done. This is the duct wall where a lot of ducts are passing through. The wall is framed out using 2×6 stud and we have done some insulation work behind it because once covered by the duct, the area won’t be accessible to do insulation work.
This is in the front of the house inside the closet. This is a 6″ supply duct to the 2nd floor recreation area.
This is the 1st floor bathroom. On the left is the HRV supply to the 2nd floor recreation area. To the right of it is the HRV return air for the 1st floor powder room. On the right side, it’s the furnace supply air to the 2nd floor bathroom.
In the south-east corner in the kitchen area, these two 6″ ducts are the furnace supply for the 2nd floor bed room.
Here you can see how these two 6″ ducts is then connected to the registers in the 2nd floor.
And here are those two registers in the 2nd floor bed room.
On the 2nd floor, in the middle is the HRV supply to the 2nd floor recreation area. And at the back you can see more ducts for the HRV which is the supply to the bedroom and return from the bathroom. I am having these HRV ducts changed a bit to fit the layout a little better.
In the basement, just a pile of sheet metal ducts and elbows waiting to be installed.
A lot of elbows and connectors as well as mastic for duct sealing.
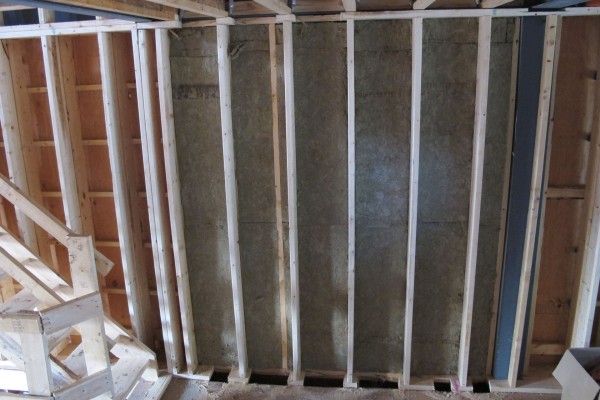
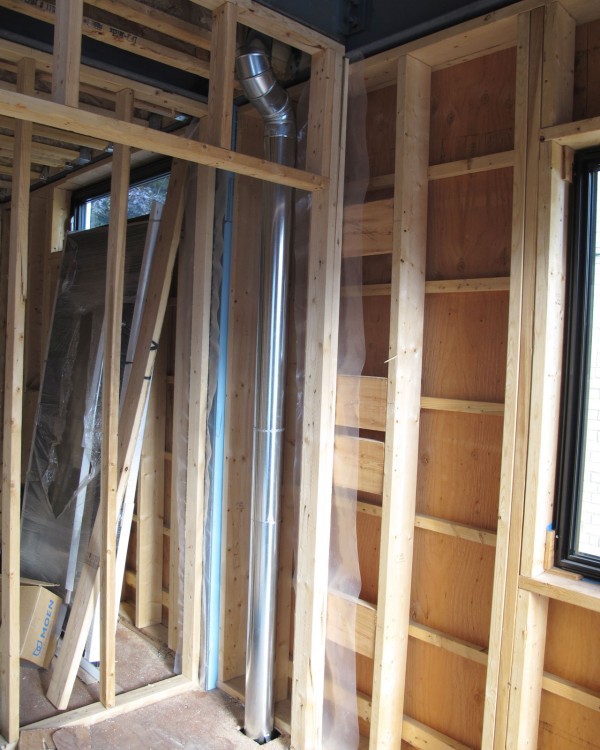
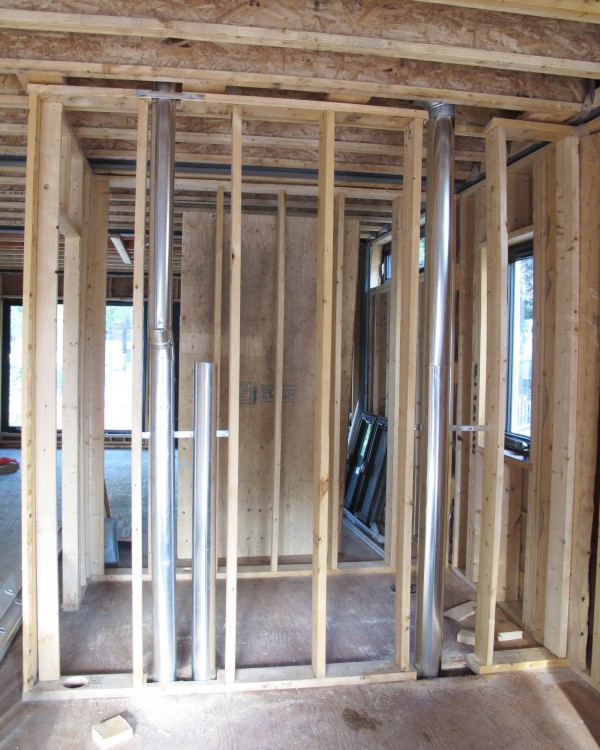
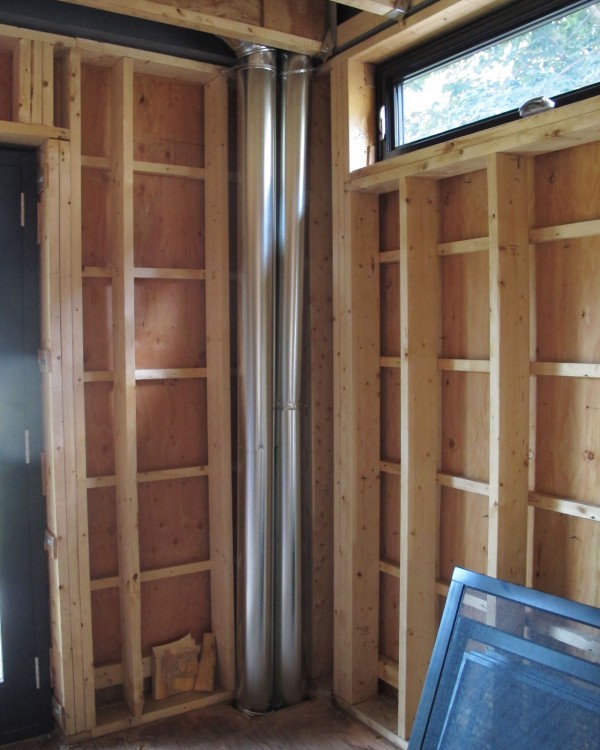
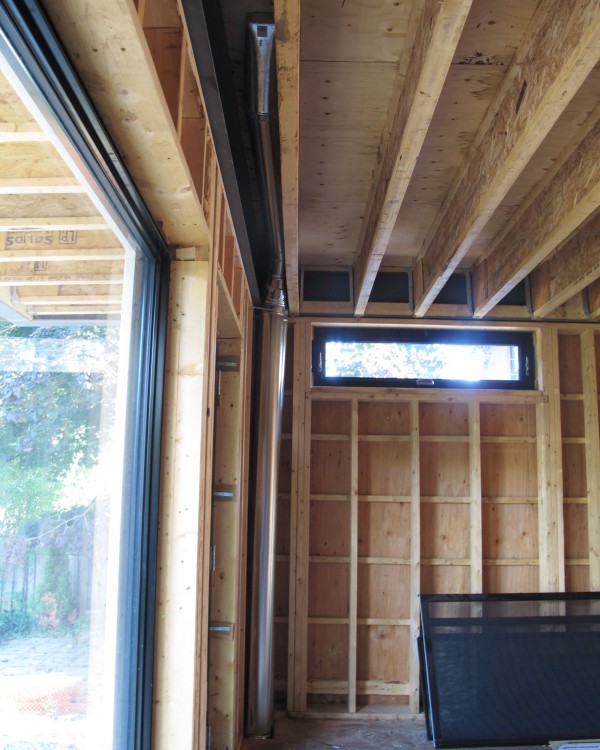
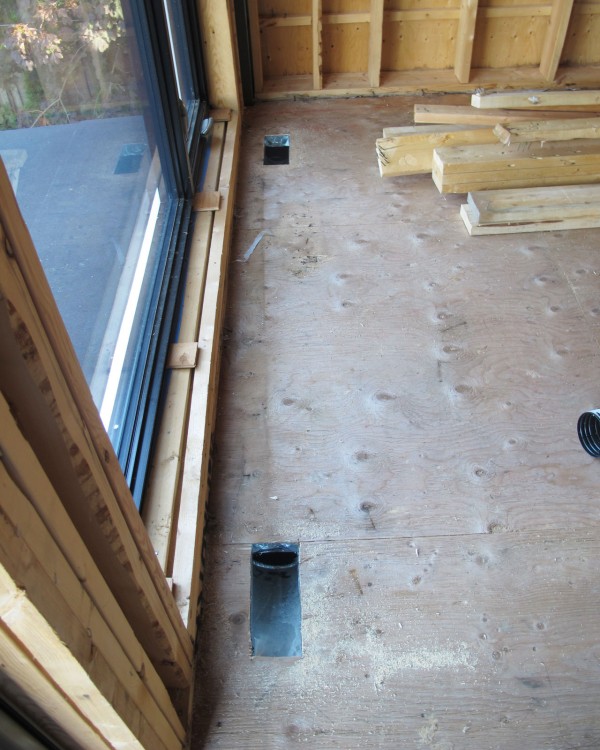
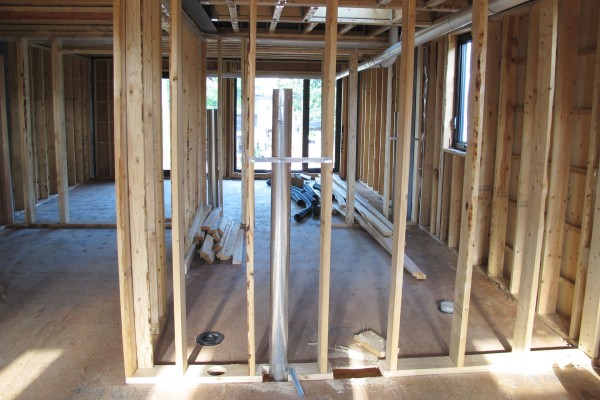
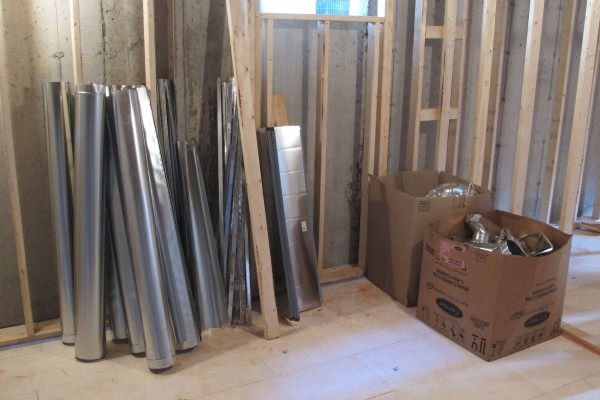
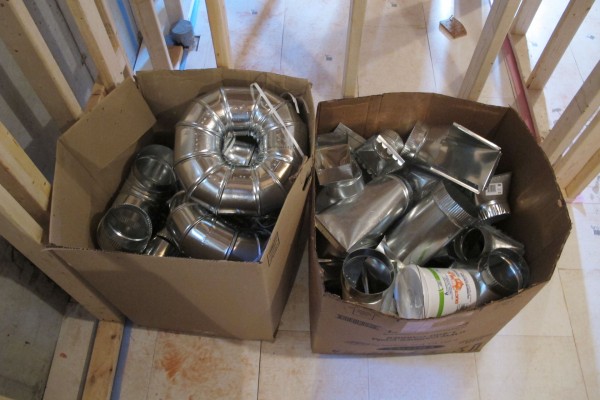
Leave a Reply
You must be logged in to post a comment.