Dean from Hall’s Heat & Cool is doing HVAC rough in together with the plumbers so that they can be sure all mechanical system fits.
A few opening they made was not at the right position. So I’ve asked them to move to the correct position.
This is a low wall furnace outlet for the front entrance.
In the basement, more main trunks for the furnace is installed. Here you can see return and supply ducts that’s going through the bathroom.
Part of the duct that goes across the computer server room, then turns and crosses the hallway and continue on along the basement wall. The two round ducts are HRV ducts. The square ones are furnace supply / return duct.
The return air will all go up just after the stair opening. The supply duct however goes all the way to the east end of the basement. Here you see the connection to basement window to the very left. The two in the middle will supply my 2nd floor bedroom. The two on the right will supply my 1st floor family room.
Here you can see the two supplying 2nd floor bedroom turns, they will go right into the south east corner of the house and the go up to the 2nd floor bedroom.
Here the supply duct for the 3rd floor and the 3 openings to the right of the duct are for return air. One goes to the 3rd floor and two more to the right goes to the second floor. The only issue is that the ducts will again block my steel beam. And so they will not install the ducts there until after I have spray foamed the house.
On the HRV side. Here’s the fresh air supply for the 1st floor in the living room area.
This is the stale air intake in the 1st floor powder room in the middle. And to the left is the HRV supply duct to the 2nd floor. In the middle closer to the floor you see a low wall furnace supply for then bathroom. And to the right most is the furnace supply to the 2nd floor bathroom.
And that HRV supply duct to the 2nd floor has to turn to clear the main sanitary connection to the 2nd floor and the goes up.
And after clearing the main sanitary connection, it goes up here in the 2nd floor recreation area. The outlet is lowered here because the vent has to go around the bathroom on the top of the wall. To the right is the furnace supply to the bathroom.
The HRV supply to the 2nd floor bedroom and the HRV return air from the 2nd floor bathroom goes here on the right side of the main duct wall.
That pair of HRV ducts then travels right inside the joist space and goes up through the walls.
This is the fresh air supply inside the 2nd floor bedroom.
And the stale air intake inside the 2nd floor bathroom.
Two problems encountered today in fitting all the ducts.
First, Dean has indicated that the 6″ connection for furnace to the 3rd floor shouldn’t go onto an elbow. But there’s no room to fit connection on the straight trunks due to joist and structural steel restriction. So the turn at the hall way will have to be about 9″ wider to accommodate it. Which means there will be a corner of my main basement area that will have a low ceiling.
Second, the HRV supply duct in the 2nd floor bedroom was not secured to the right most edge of the stud space and so it is not giving me the largest space possible. I will need that to be corrected so that I can fit whatever necessary dimmers and switches in the bedroom.
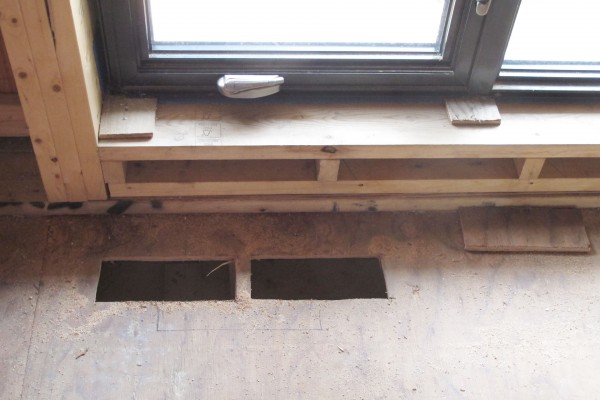
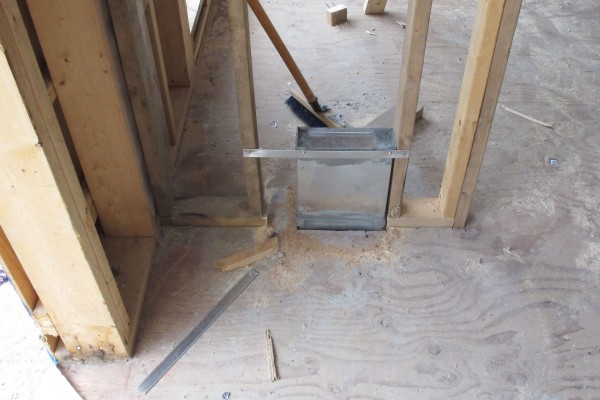
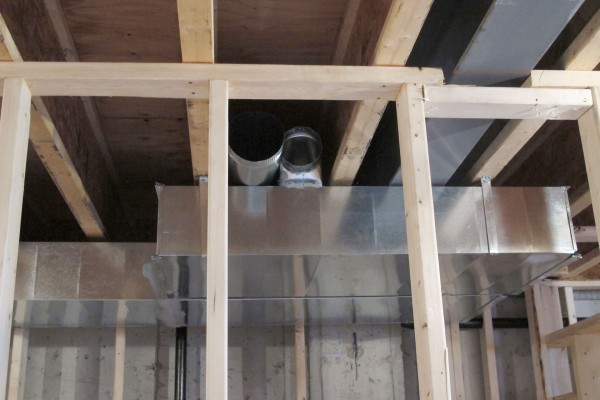
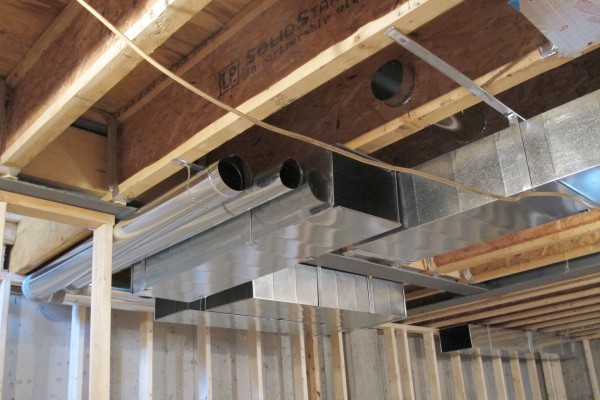
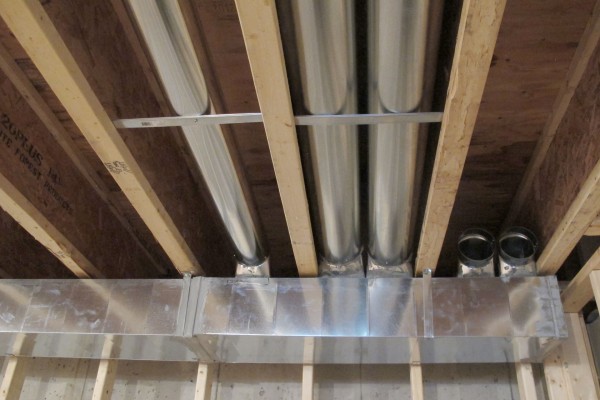
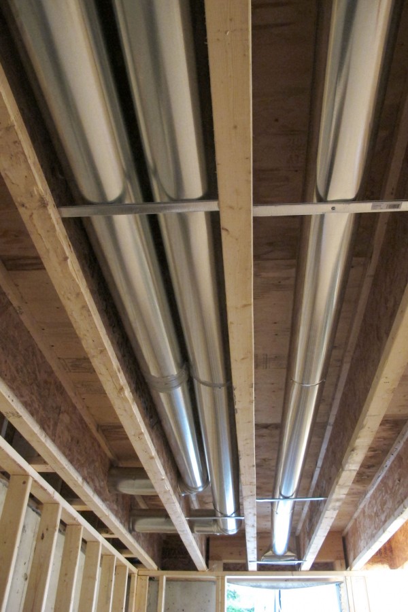
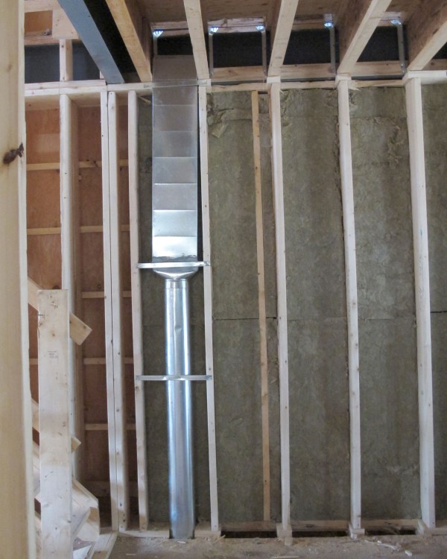
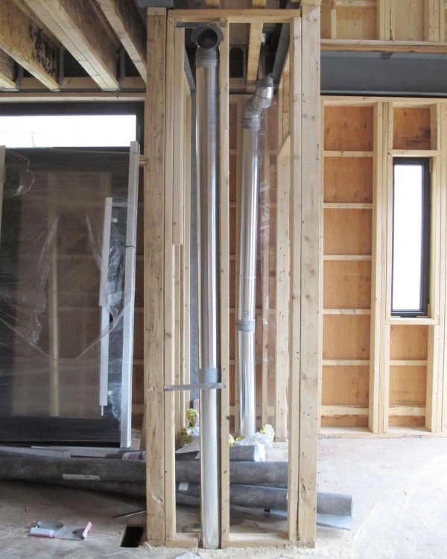
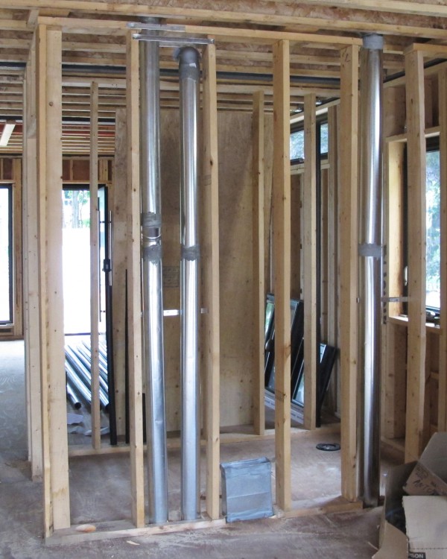
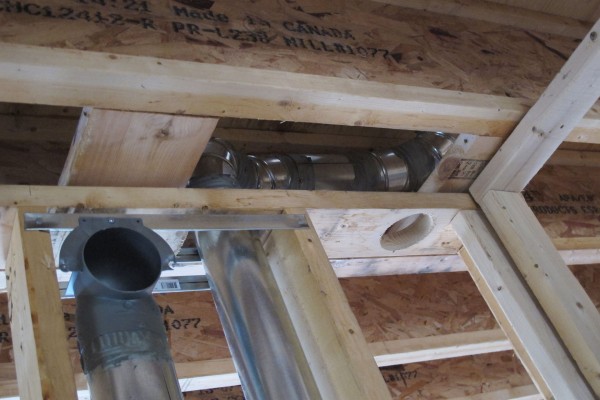
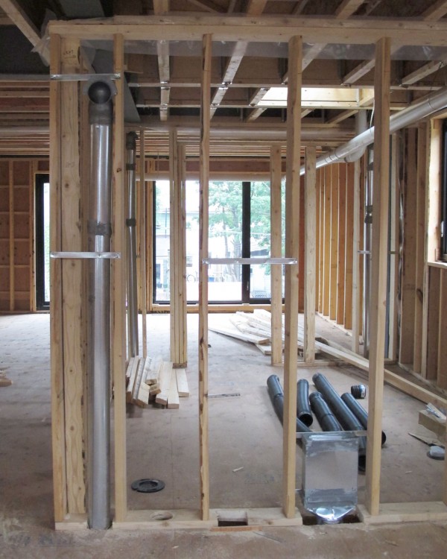
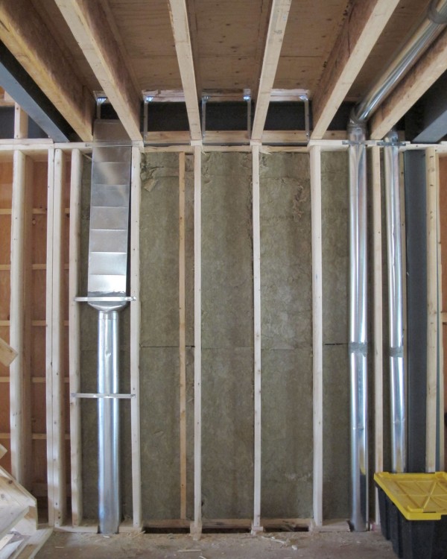
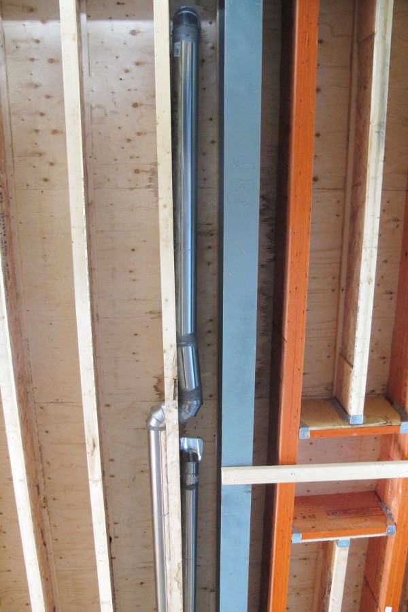
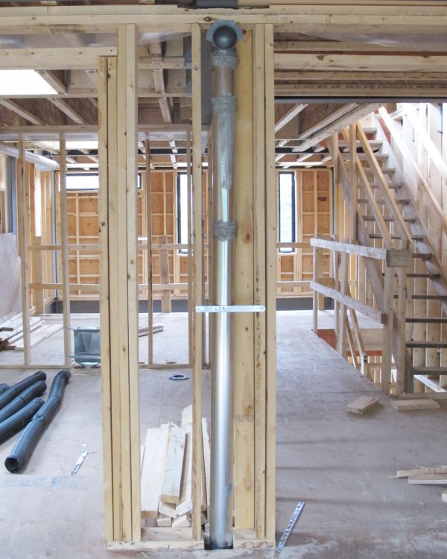
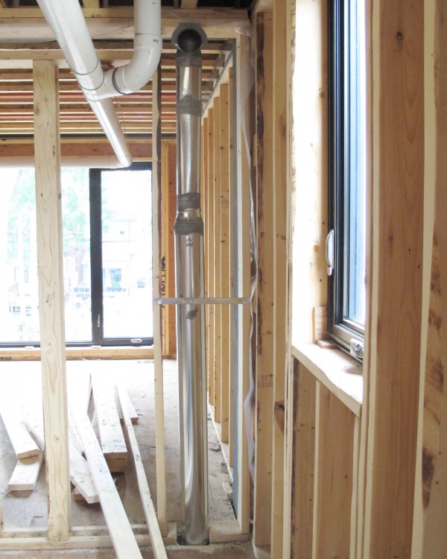
Leave a Reply
You must be logged in to post a comment.