HVAC rough in work continues. The duct wall is pretty much completed on the 1st floor. The duct won’t be fully connected because we are leaving it open until the spray foam is completed behind it.
From the left, it is 3rd floor furnace supply, 3rd floor return air, 2nd floor return air 1 & 2, HRV return air from 2nd floor bathroom, and HRV fresh air supply to the 2nd floor bedroom.
Down in the basement, the HRV ducts have been routed through the laundry room towards the mechanical room.
The pair of HRV ducts turn together with the furnace duct. It drop below the joist space and continue together with the furnace ducts.
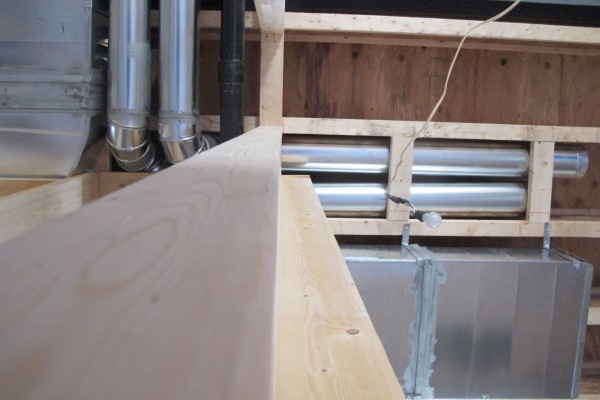
Inside the joist space, it is the furnace supply to the 2nd floor recreation area on the right that goes right inside the 1st floor closet at the front entrance. To the left, it is the HRV fresh air supply to the 1st floor.
The HRV ducts then go through the basement bathroom ceiling and towards the computer server room.
In the basement bathroom, here is the furnace return air for the basement and the HRV return air inside the basement bathroom.
Here’s where the basement return air is routed. Inside the joist space to the right, the supply air to the 2nd floor bathroom loop around to clear some other ducts goes to the south side of the house and goes up the 1st floor powder room.
And here’s the HRV return air for the basement bathroom.
Here the HRV ducts travel into the computer room then it turn together with the furnace ducts towards the north side of the house.
Just outside the computer server room, is where the HRV fresh air supply to the basement is located.
Here’s the HRV ducts inside the computer room ceiling where it turns together with the furnace ducts.
After the trun, the HRV ducts go across the hall way.
And a furnace supply duct goes into the joist space and turns to eventually go towards one of the basement window.
The HRV ducts turn again together with the furnace duct and travels alone the north wall. Here you can see the furnace return air bump out about 6″ for an outlet that supplies the 3rd floor.
After the turn the HRV ducts goes up into the duct wall on the 1st floor. The three square ducts are 3rd floor return air and 2nd floor return air 1 & 2. The connections to these ducts that goes up are all inside the joist space. The furnace return air duct terminates here.
The furnace supply duct then hugs the north wall as soon as the HRV ducts goes up into the duct wall and move towards the east end of the house.
Here’s a overview of all the duct works that are hung. Here you see the ducts on the south wall and cross the hall way.
Once the ducts cross the hall way, most of the ducts go up the 1st floor duct wall.
The last duct that goes all the way through the house is the furnace supply duct that goes all the way to the east end of the house and supplies the basement, 1st floor, and 2nd floor.
The HRV on the 2nd floor bedroom is also fixed. you can see now it is secured all the way to the left leaving space for electrical box on the right.
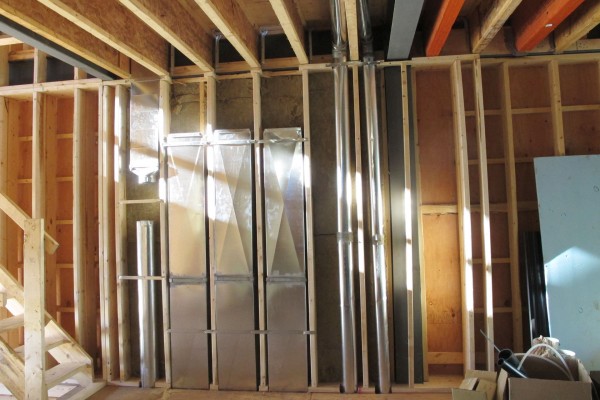
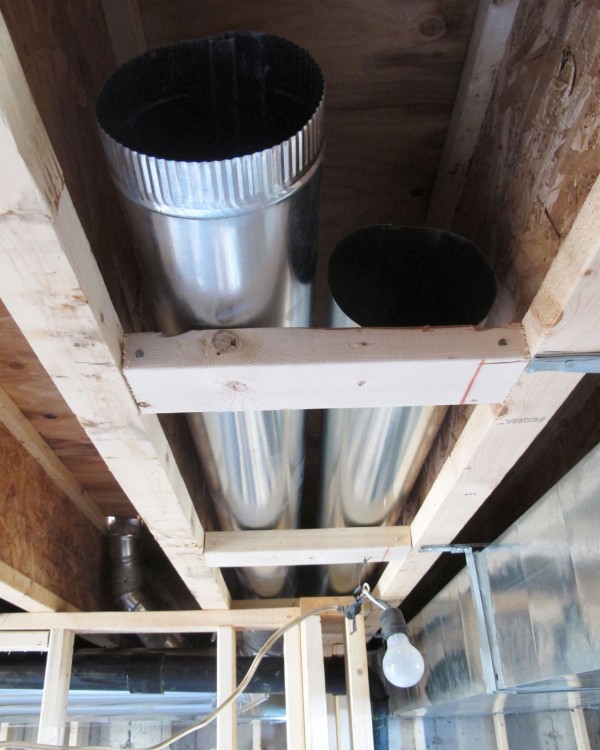
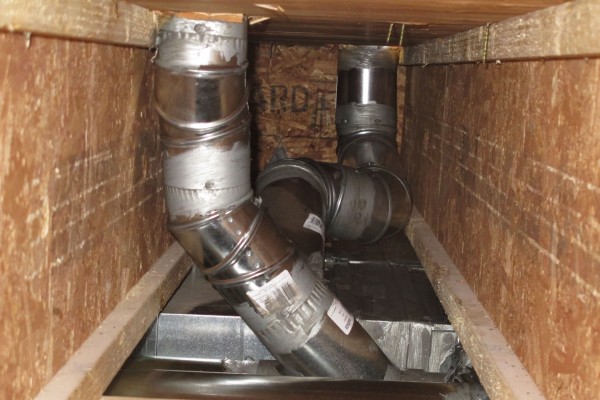
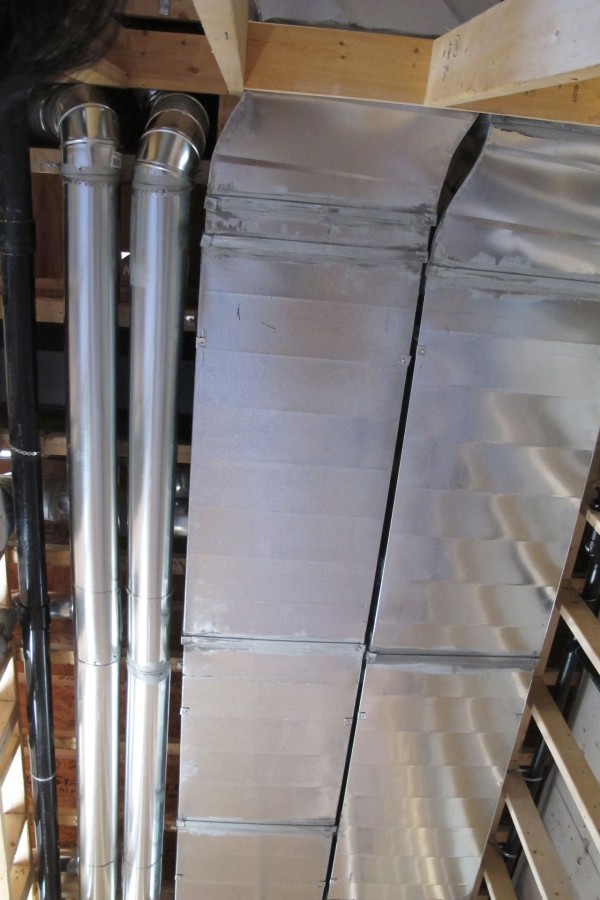
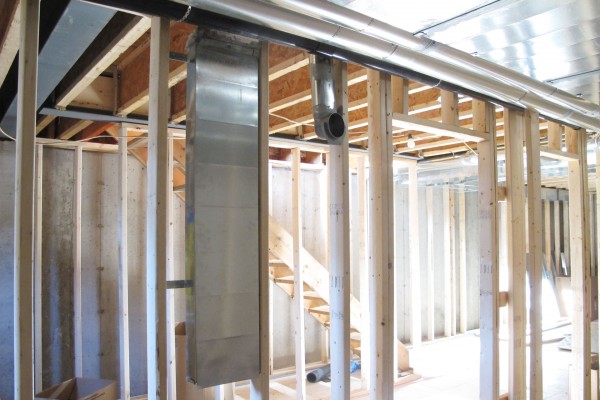
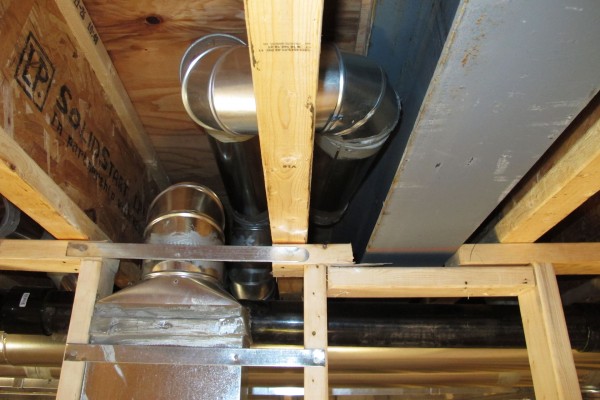
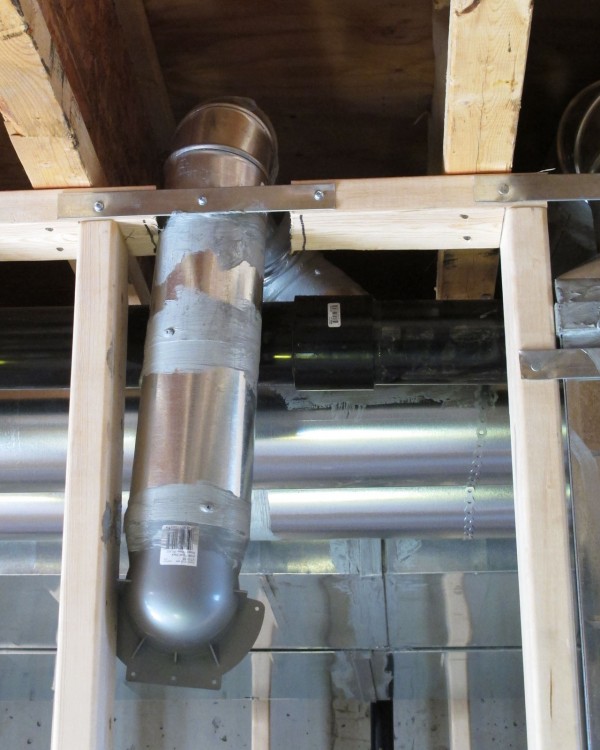
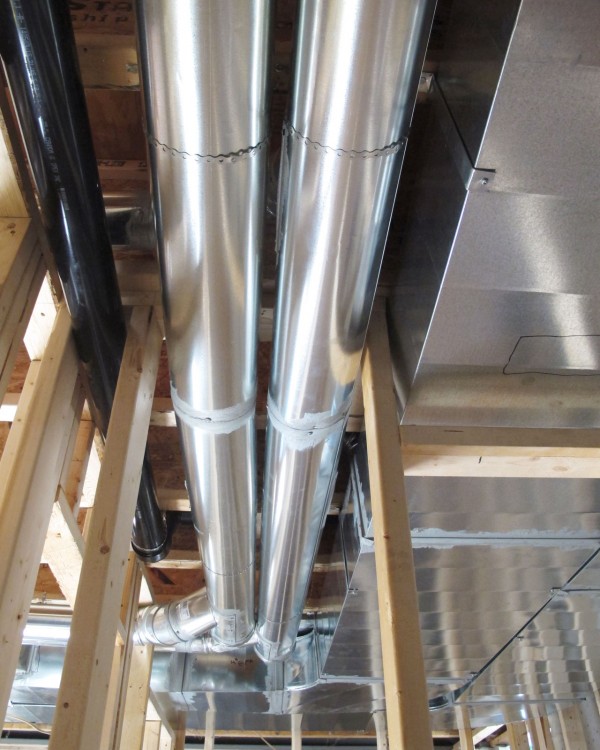
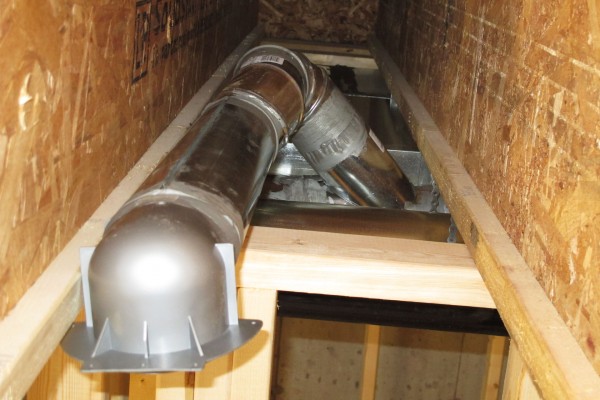
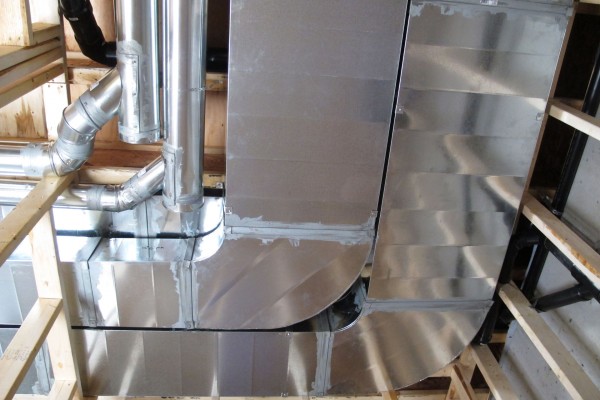
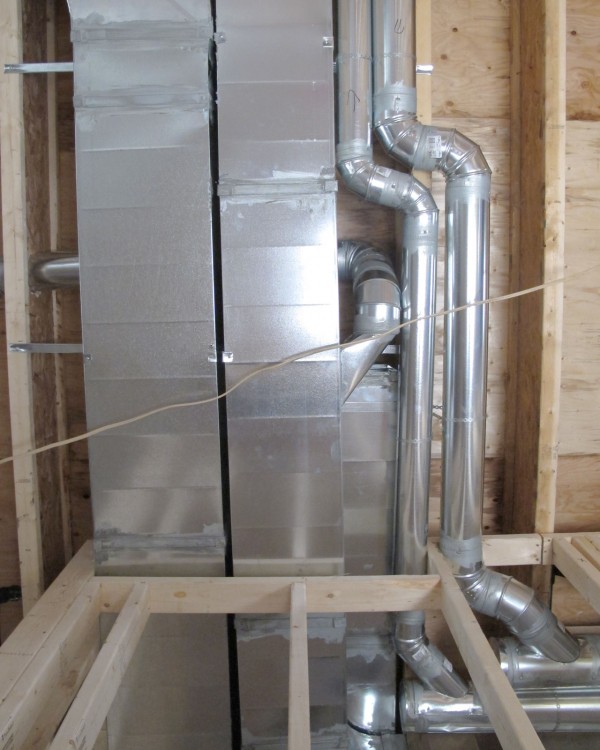
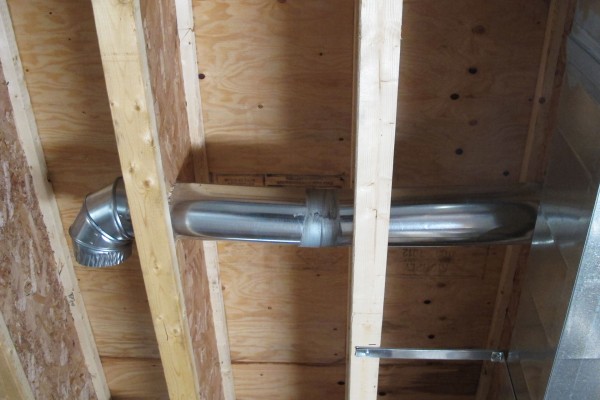
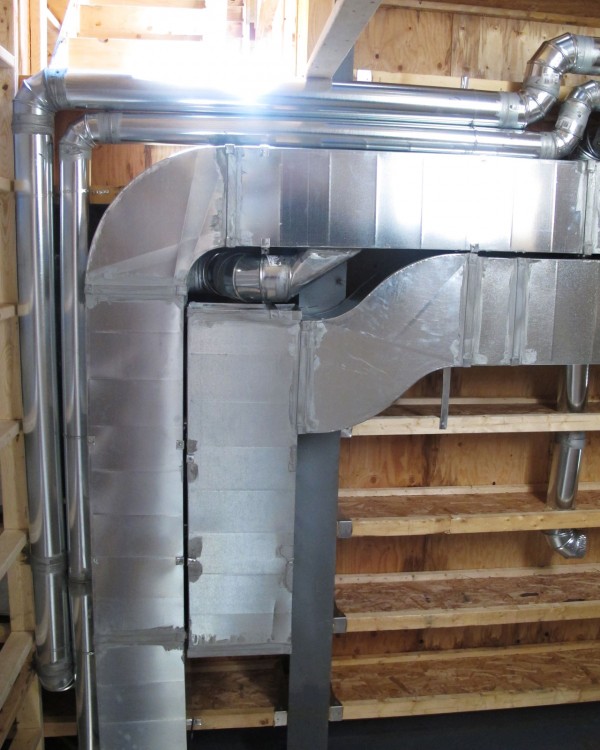
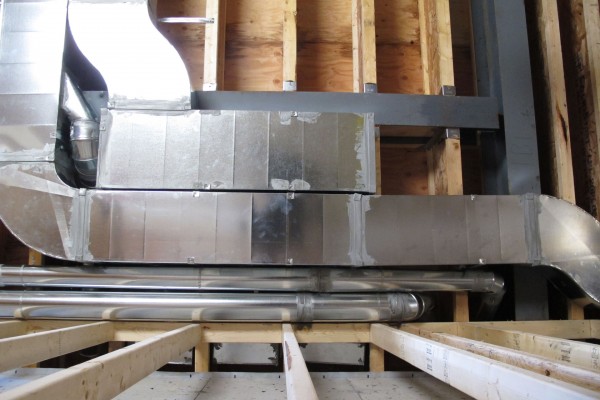
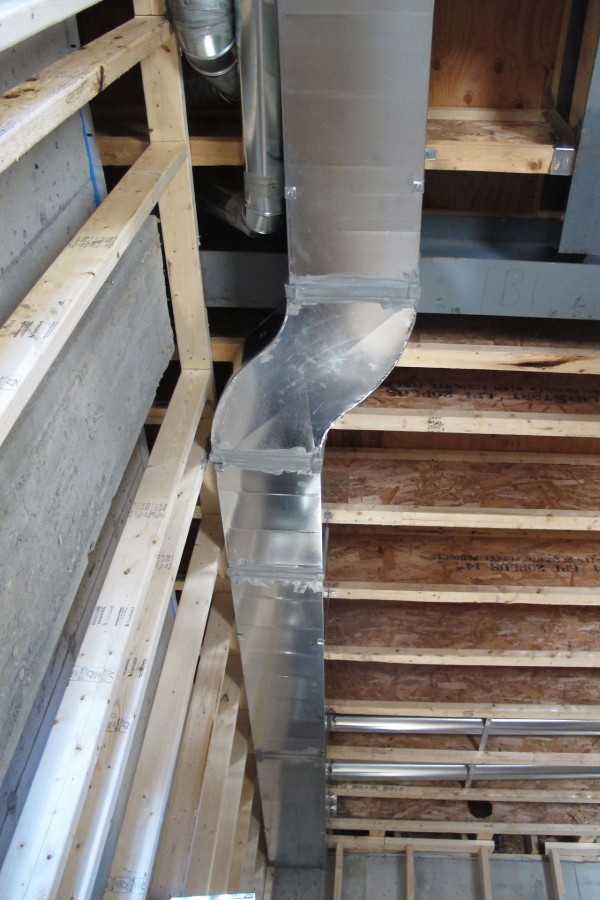
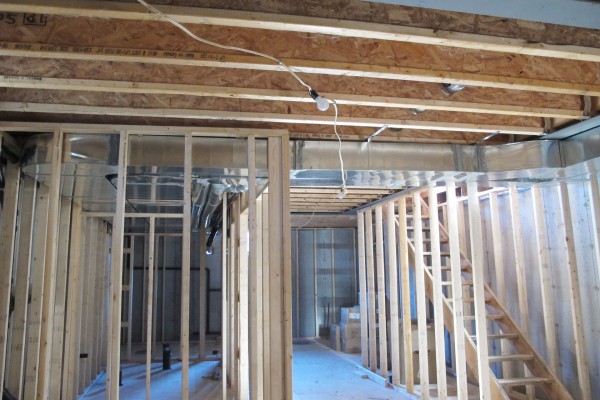
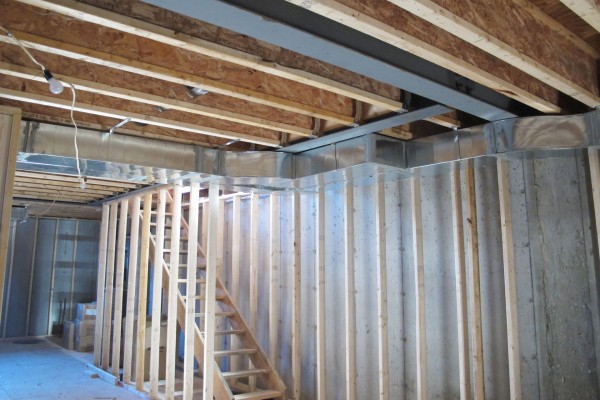
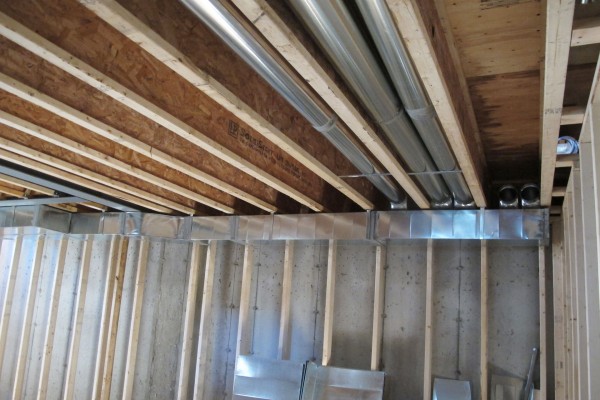
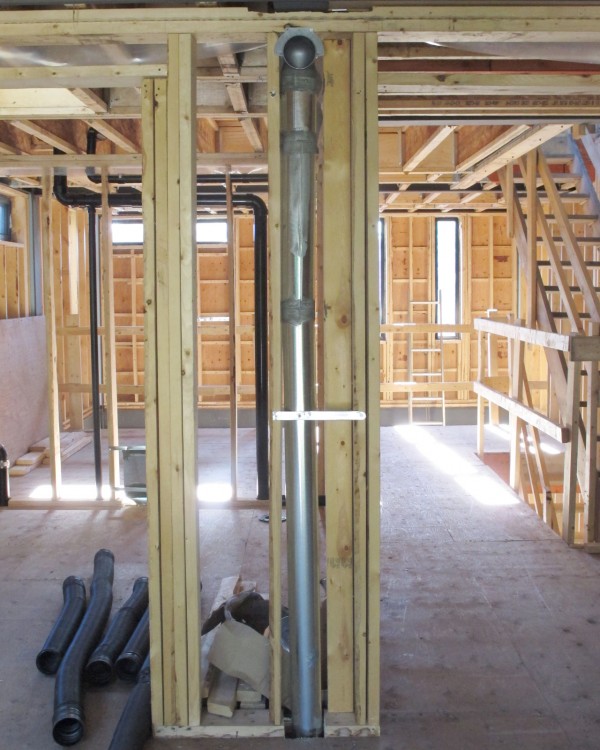
Leave a Reply
You must be logged in to post a comment.