Alex and Anthony from AV Mechanical continues with their plumbing rough in work today.
So continue from the work completed from day 1 of the plumbing rough in, here in the 1st floor powder room, vent from basement as well as kitchen is now connected. The sink drain is on the right side and vent continues upwards to the 2nd floor.
Inside the powder room to the south side, this is drain connection that goes up to the 2nd floor bathroom.
To the right you can see the vent inside the power room goes up to the 2nd floor bathroom. On the left side is the 2nd floor bathroom’s drain. There’s a Y connection at the bottom of the photo which will be connected to the tub drain later.
On the top of the 1st floor powder room, here’s the shower drain on the top right and the toilet connection at the bottom left. The shower drain connects to the main sanitary stack with a vent goes up to the 2nd floor.
The same 2nd floor shower drain is at the bottom left of this photo. You can see the vent that went up a bit up from the bottom to the right. And on the top of the photo, the shower drain then comes down and connects to the main sanitary stack. In the top left corner is the toilet in 2nd floor bathroom which is also connected to the main sanitary stack.
The main sanitary stack then comes up here on the left side of the 2nd floor bathroom. The shower drain connection’s vent also comes up and you can see it on the right side.
Inside the 2nd floor bathroom, here’s the sink drain. And to the left it’s the vent that came from 1st floor powder room.
The vent the goes upwards to the top of the bathroom room room, goes over the door way and wrap around the bathroom. Here it will connect with the rest of the main sanitary stack and goes up out to the roof.
The work also started on the drainage for the roof. This black pipe you see in the middle to the right of a HVAC duct is a cast iron pipe. I have choose to use cast iron pipe for the vertical runs of the rain water drainage for the roof, trying to cut down the noise it generates.
Down in the basement in the ceiling of the computer server room, the rain water drainage pipe turns around to clear all the HVAC duct works.
The rain drainage pipes then continues under the joist towards the laundry room.
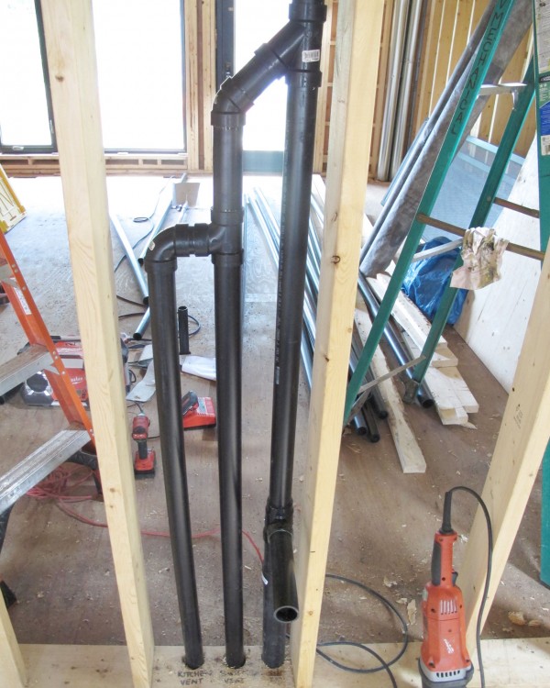
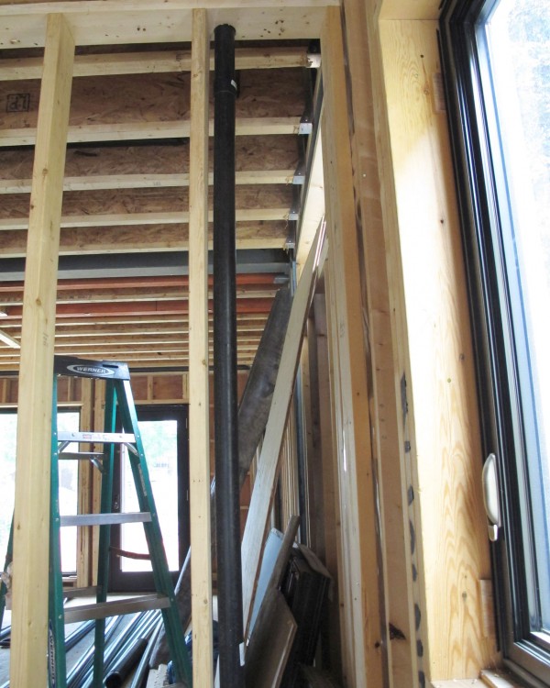
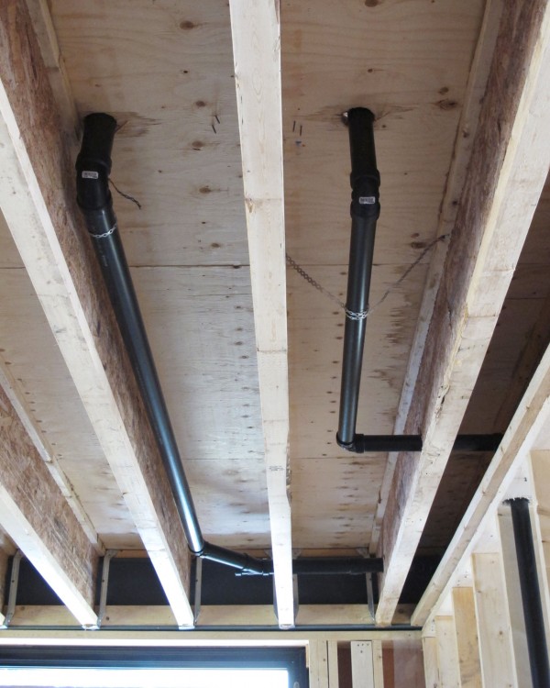
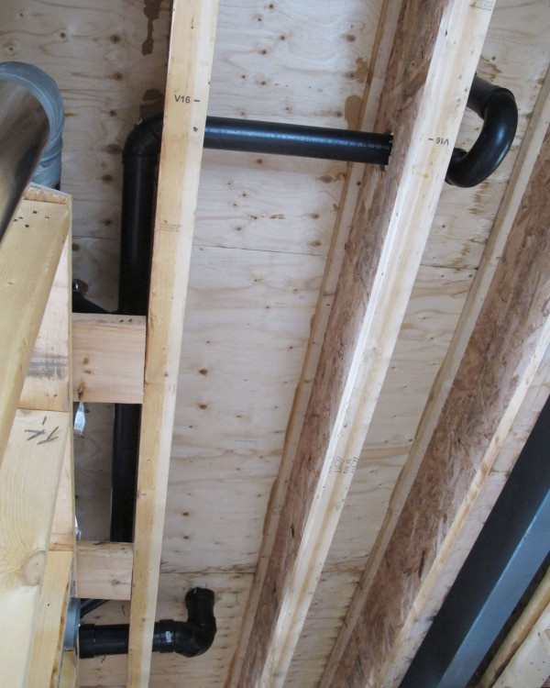
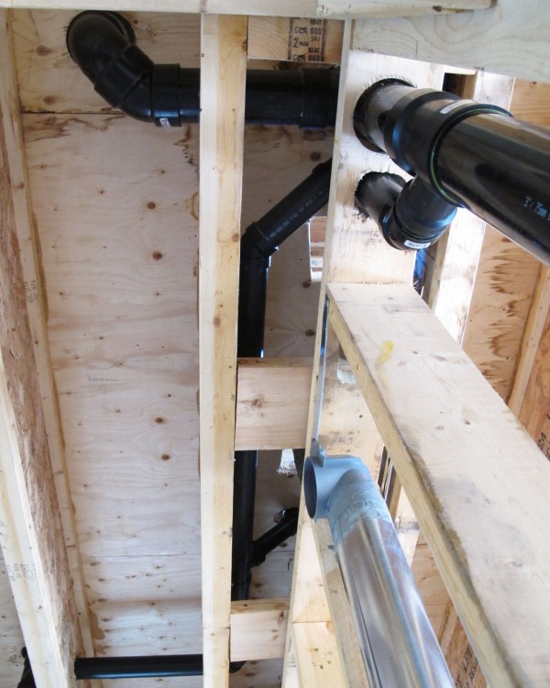
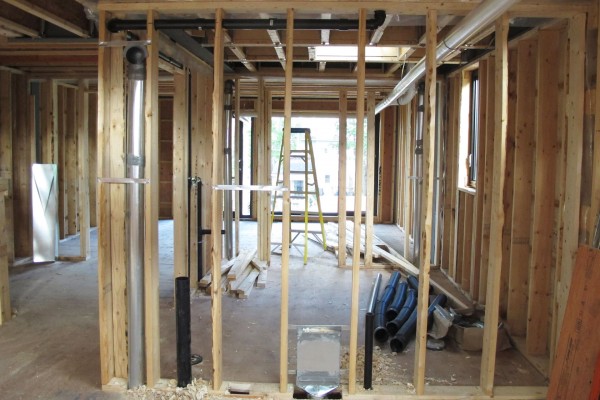
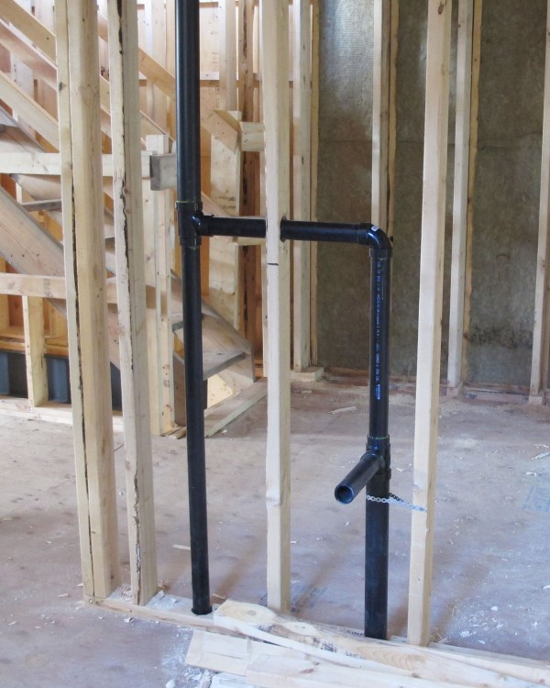
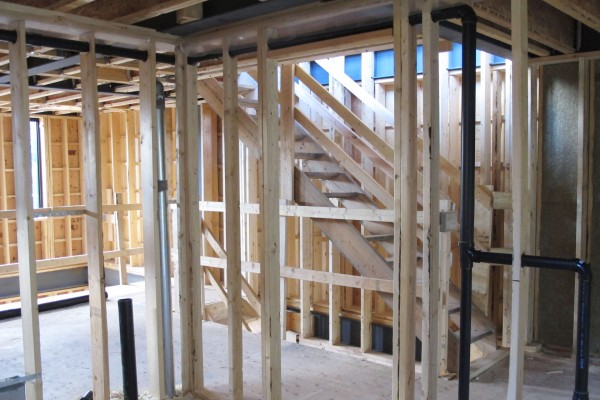
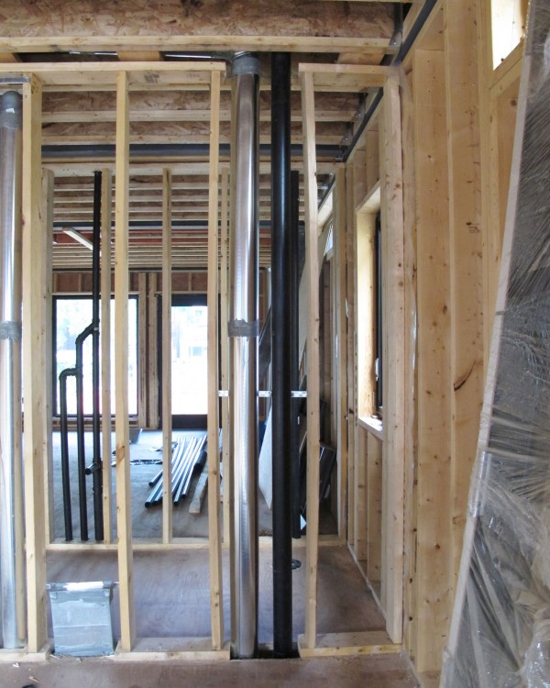
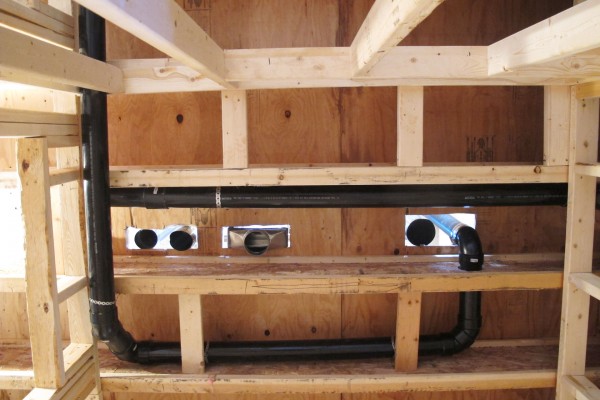
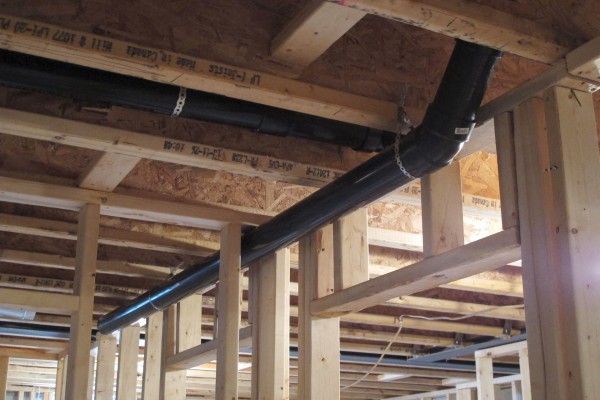
Leave a Reply
You must be logged in to post a comment.