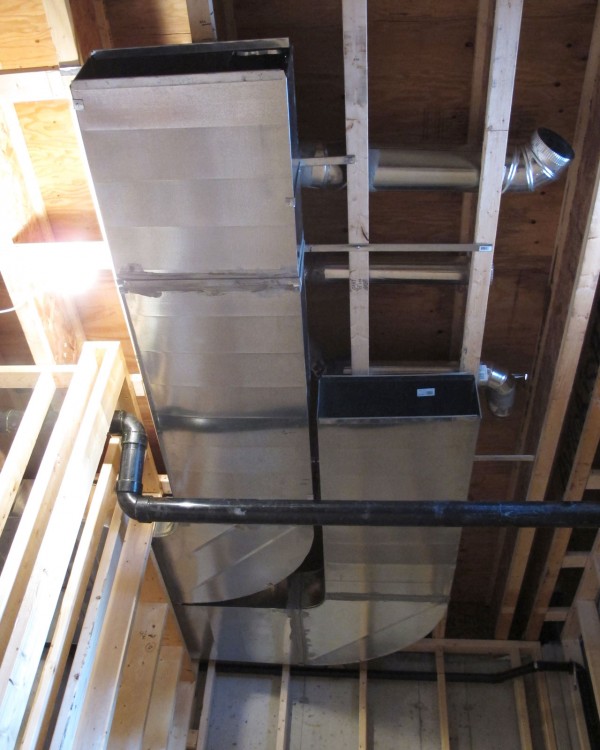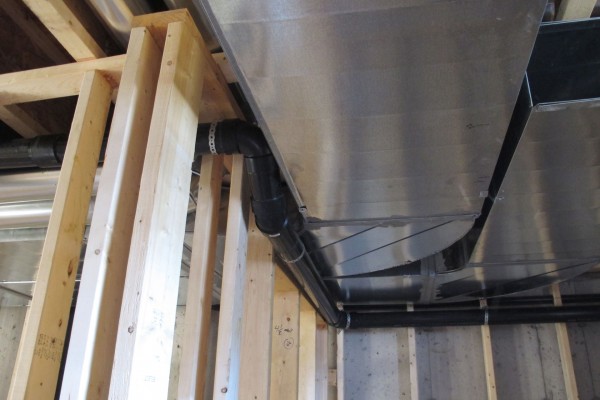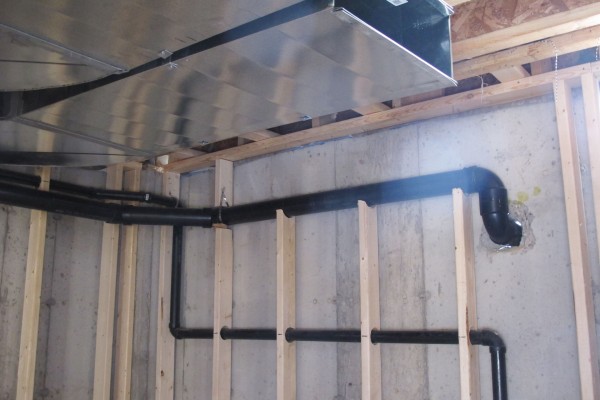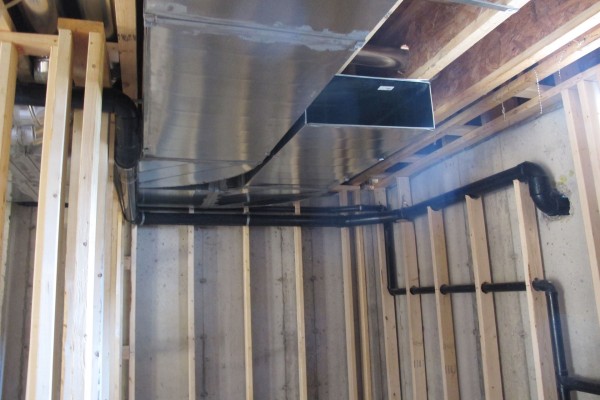Alex and Anthony from AV Mechanical is here to fix the roof drain that was temporary re-routed because of the HVAC ducts.
Back on September 23rd, the roof drain was re-route like this to allow the HVAC ducts to pass to the mechanical room. However this is not going to work because this means a lost of 3″ in the laundry room’s already low ceiling. What the HVAC contractor suggested was to route the roof drain all the way around the laundry room on the wall.
And that is what is done. As you can see the roof drain drops down just below the HVAC ducts. Then it hugs the wall in the laundry room.
And after it turned the corner, it went in the wall and out. I will have the fix these wall joists later when the framer is here to finish up the basement. They will also have to box up the drain on the wall. But at least I should have good ceiling height inside the laundry room.
This is a complete view of the run around the laundry room. As you can see a small bulkhead has to be built right close to the ceiling on the two walls. But on the west wall, it goes completely inside the wall so that cabinets can be hung on that wall.




Leave a Reply
You must be logged in to post a comment.