More plumbing work today with more supply lines laid.
Here’s what I have in my mechanical room right now. On the left is the hot/cold pair for basement bathroom. The on the right side from the left I have hot/cold for 2nd floor bathroom, hot/cold for kitchen, hose bib for the back, and hot/cold for the 1st floor bathroom.
Here you can see the lines routed from the mechanical room to the destination.
All the lines are appropriately labelled as well. So that you know which line is which.
In the basement, this is the laundry room. You can see the host/cold going to the left for the laundry box and on the right side for the laundry sink.
In the basement bathroom, the supply line goes above the ducts then drops down into the wall.
And here are the hot/cold outlets for the bathroom vanity and the cold outlet for the toilet.
Here you can see the supply lines for the 2nd floor bathroom going up.
Once those lines are up on the 1st floor, it goes up inside the plumbing wall. Here a joint is used when the lines turns from vertical to horizontal.
The line then goes across on top of the 1st floor bathroom’s door. On the right side, to goes up to the 2nd floor bathroom’s toilet. In the middle two T joints splits hot/cold to the 2nd floor bathroom shower.
This is the 2nd floor bathroom toilet supply outlet.
The shower line goes across inside the joist space and then go up to the 2nd floor.
Here’s the shower supply lines in the 2nd floor bathroom.
The supply lines continues and goes up to the 2nd floor for the bathroom vanity.
Here’s the outlet for the 2nd floor bathroom vanity.
And finally we have the kitchen outlets. The think line to the right is the cold water supply line that will be connected to the fridge ice maker.
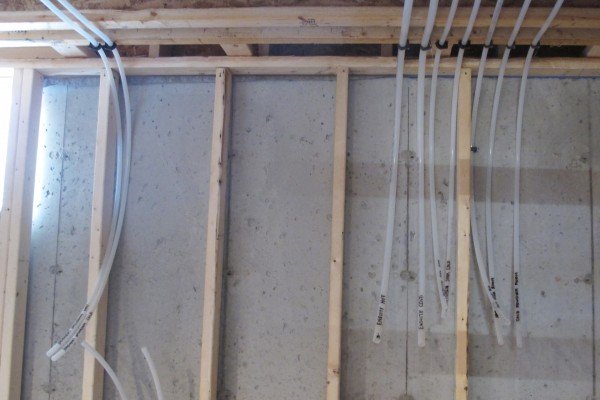
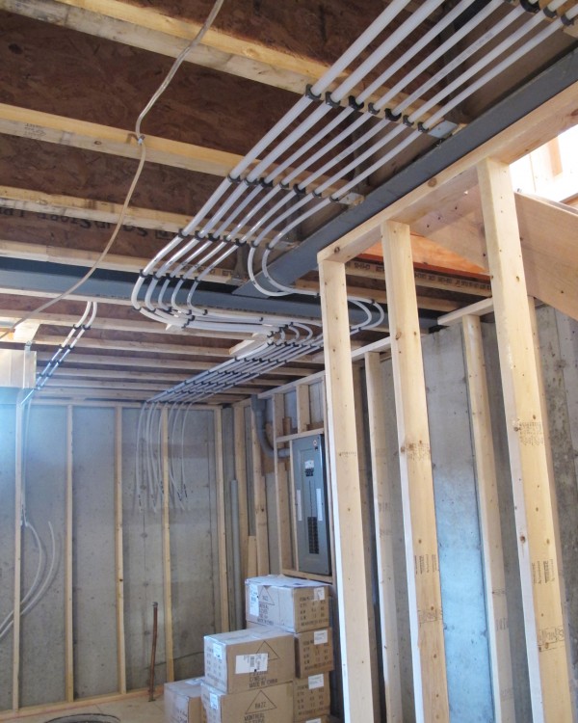
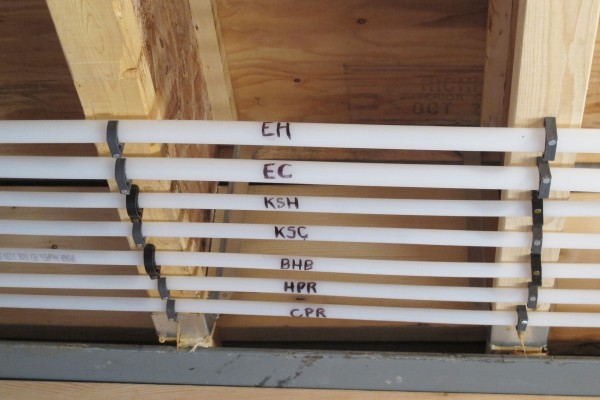
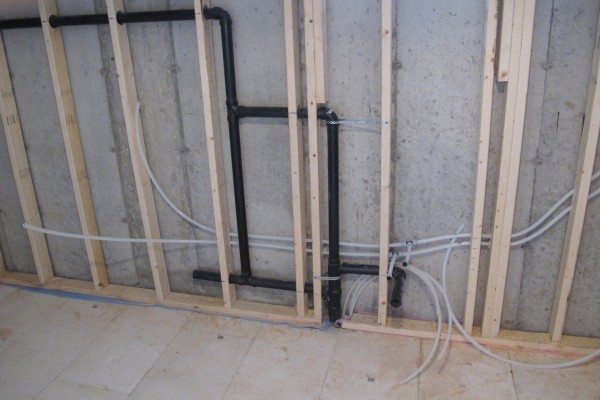
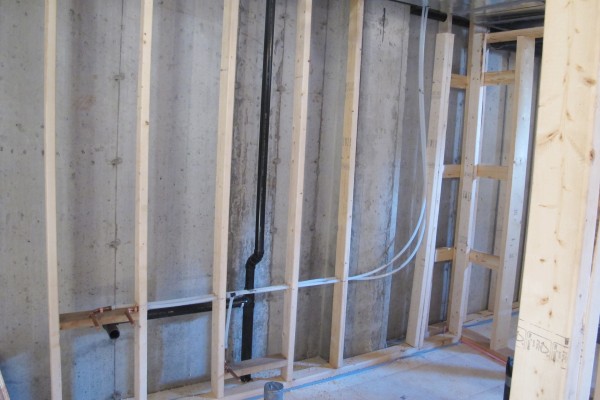
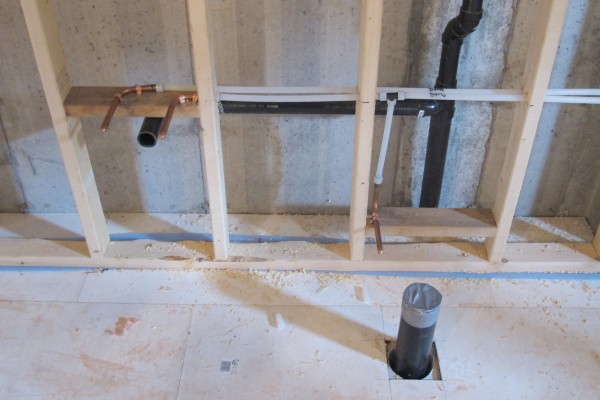
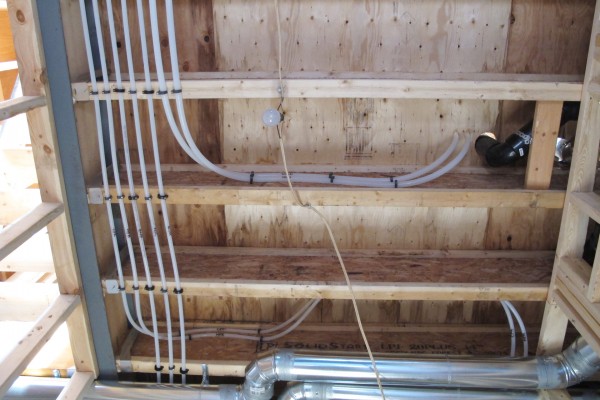
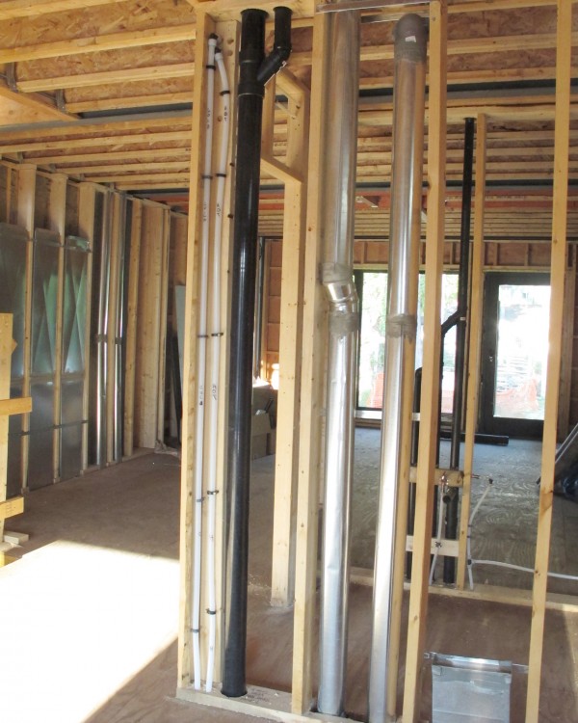
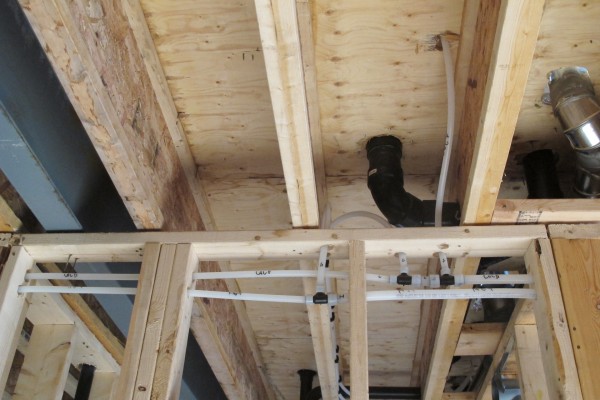
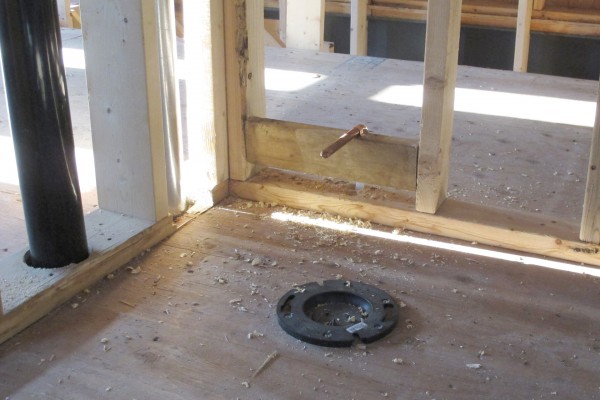
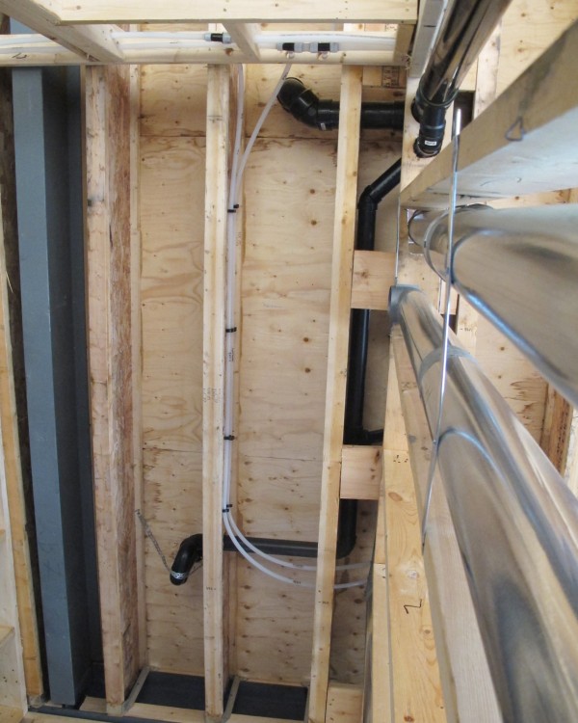
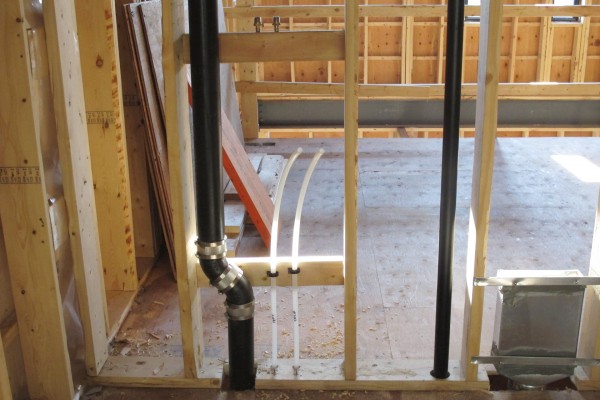
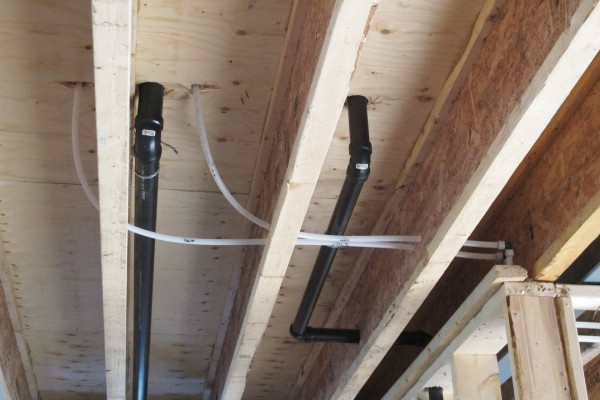
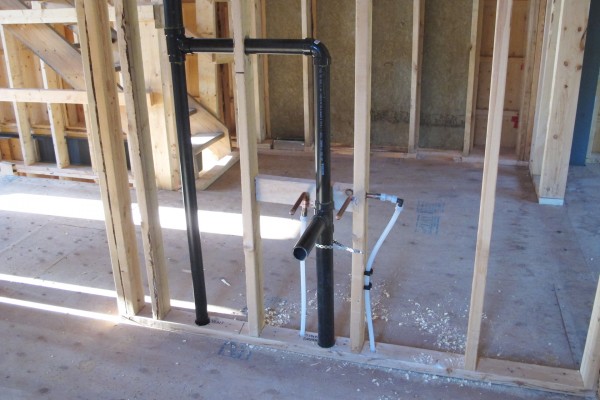
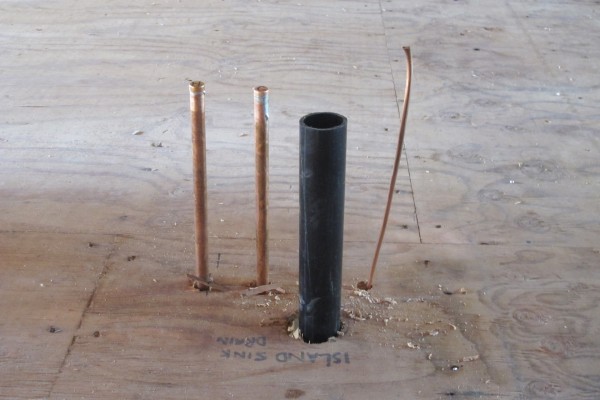
Leave a Reply
You must be logged in to post a comment.