Electrical rough in work continues.
Inside the wall constructed specifically for ducts is where the main electrical feeds will go through from the basement to the rest of the ares.
This is the second floor stair opening. As you can see all the boxes for the switches are now plastic.
Receptacle on the south wall of the 2nd floor recreation area.
2nd floor recreation area. Two more receptacles on the wall shared with the bathroom. The switches are located on the left.
Inside the bedroom, here’s the switches. Cannot fit a 3-gang box here. So the 2-gang box is for the recessed light for the bedroom and the closet area. The 1-gang box to the left will be used for curtain control.
Two receptacles inside the bedroom, one on each side of the bed.
This is the 2nd floor bathroom. One 2-gang box for ceiling light and vanity light. One GFI receptacle at the vanity. One more 3-way switch on the left for those entered through the other door.
And as usual a GFI receptacle near the toilet.
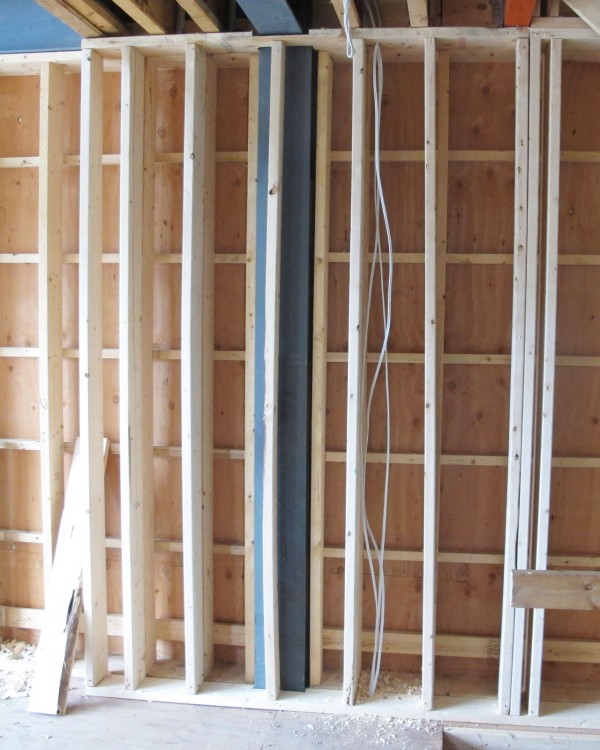
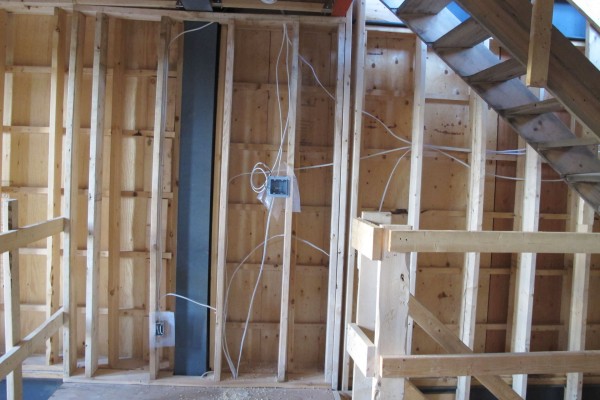
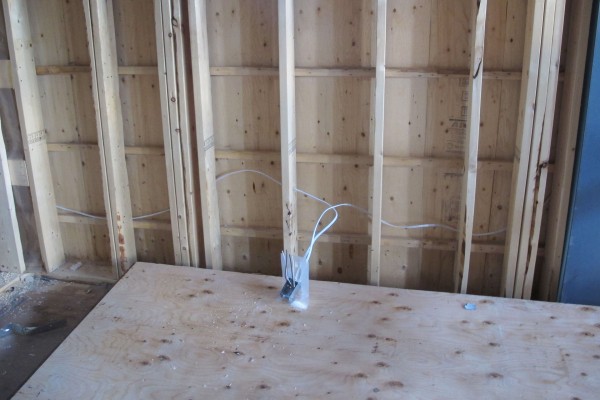
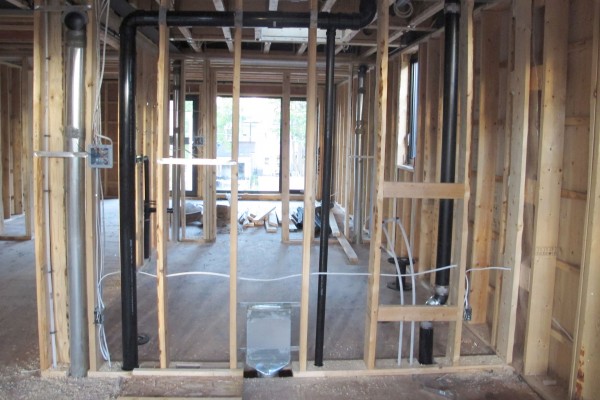
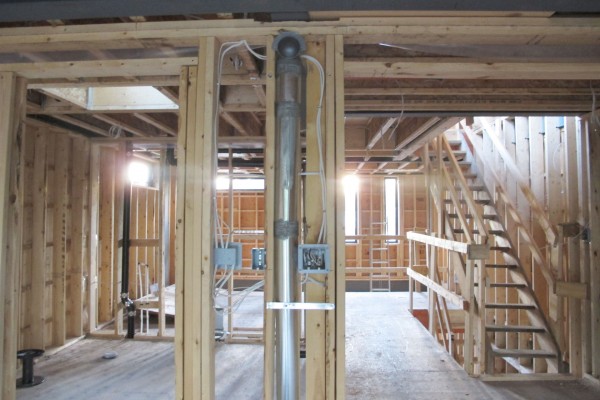
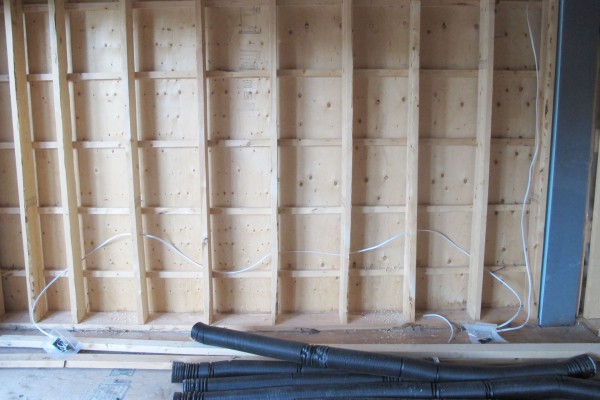
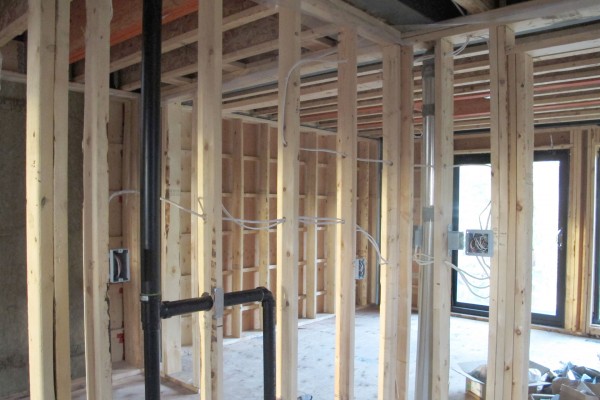
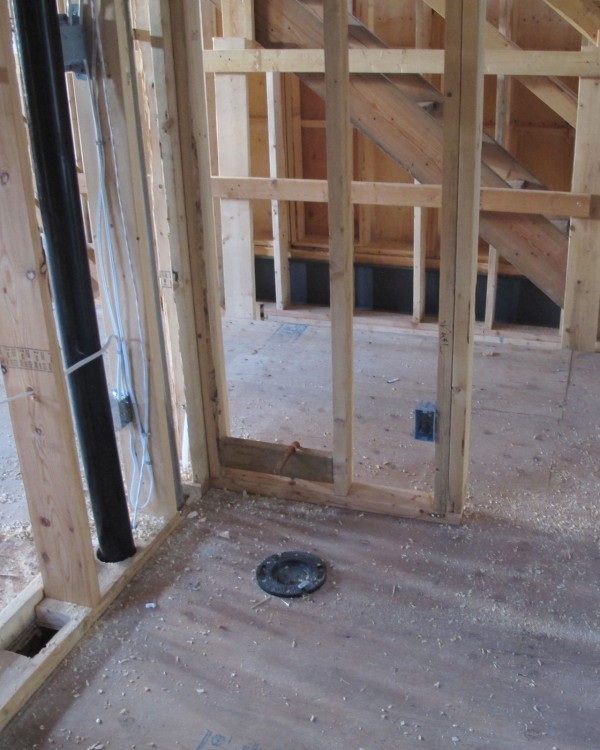
Leave a Reply
You must be logged in to post a comment.