Here’s where we are with electrical.
Laundry room, we have one receptacle high on the wall shared with the bathroom.
The yellow line on the left is for the dryer, receptacle is not yet installed. The receptacle for the washer is on the right.
In the mechanical room, we have the receptacle for the sump pump. There will be more receptacle installed for the water heat, and furnace on the wall and another receptacle for the HRV in the ceiling joist.
More receptacles are added nearly the hall way area. Here I will have some storage shelves and some display cabinet to cover that. So I will be using the two wall receptacles for display cabinet lights.
For the first floor, the contractor can’t find 4-gang plastic boxes. So we are splitting some switches from 4-gang to 3-gang. Here the box on the front entrance on the exterior wall needs to be removed since the wall will be furred out. Another 3-gang box is on the interior wall that will control the curtain, ceiling light and hallway light.
In the office area, I have specified two power receptacle under the desk.
One receptacle between the cabinets along the wall.
And one more just beyond the cabinet along the wall. The light switch for the office area is here too.
This is the 1st floor powder room. 2-gang switch inside for ceiling light and vanity light. The switch on the outside wall is the 2-way switch for the hall way.
Inside the powder room, you can see the vanity light and the GFI receptacle for the vanity.
Another GFI receptacle nearly the toilet for the bidet toilet seat.
For the kitchen, on the left we have 40 AMP line for the wall oven and a 20 AMP line for the microwave. There’s a receptacle for the counter top in the middle and to the right is another 40 AMP light for the electrical cooktop.
To the right of the cooktop, we have another receptacle for the counter top and a switch for under cabinet light. To the right there will be another receptacle for the fridge.
Here we have the 3-way light switch at the back entrance door and two more switch that will control the exterior light and the curtain. These boxes needs to be pulled since wall will be furred out.
This is the 3-way switch to go down to the basement.
On the second floor just some finishing work. Here’s the switch for 3-way switch from the 1st floor and the hall way light.
All the ceiling lights on the 2nd floor now have vapour box installed.
This is where you go from 2nd floor to the 3rd floor. One switch for 3-way light to the 2nd floor, one for stair light.
On the 3rd floor, a 3-gang box for 3-way switch to the 2nd floor, the 3rd floor ceiling light, and exterior light.
The ceiling lights are all ran and vapour boxes installed.
Lines are also ran for the exterior power receptacle.
Lines are also left here for the ductless outdoor unit which is a 40 AMP unit and another power receptacle to the left.
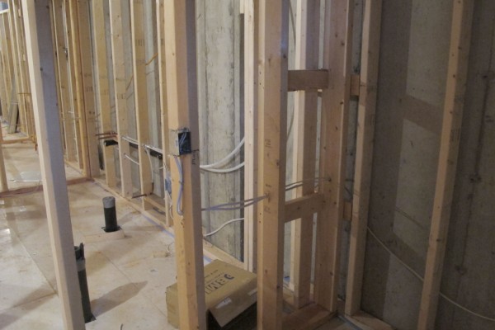
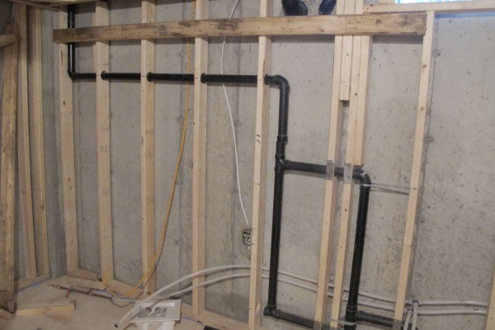
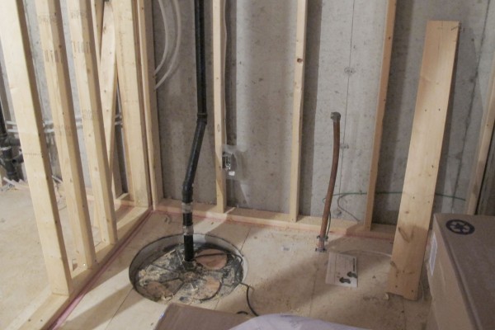
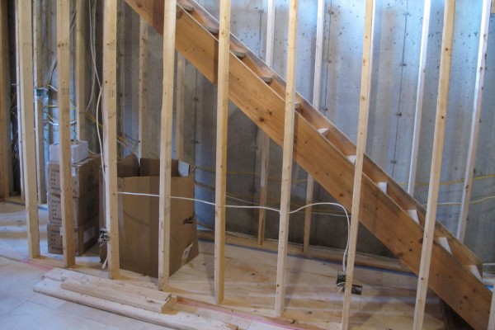
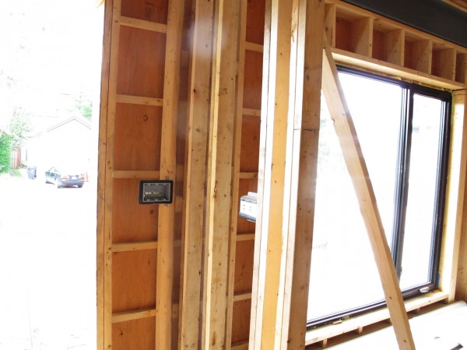
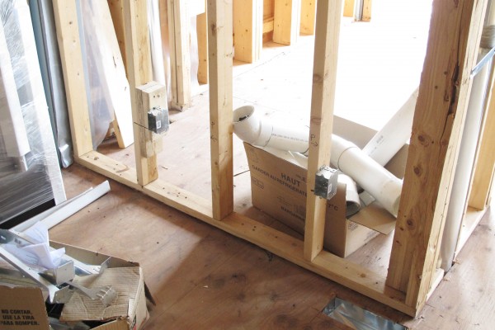
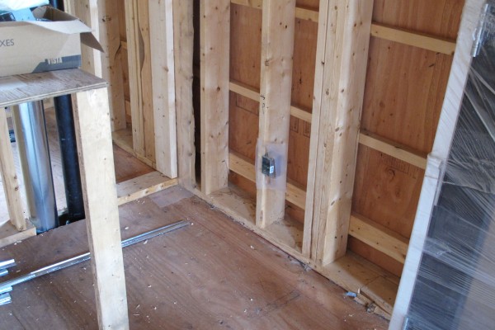
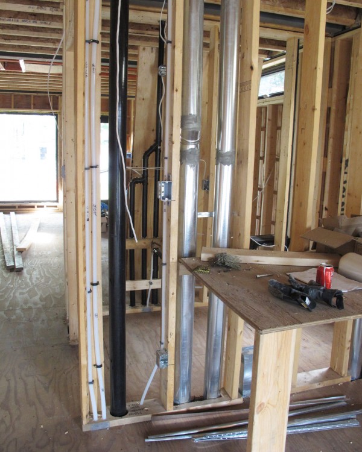
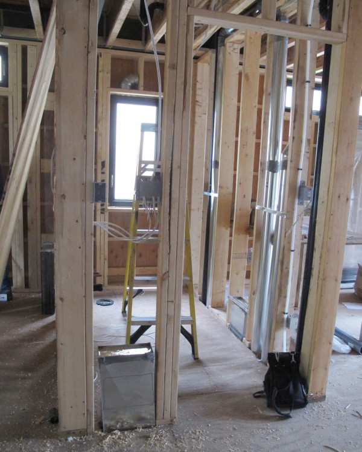
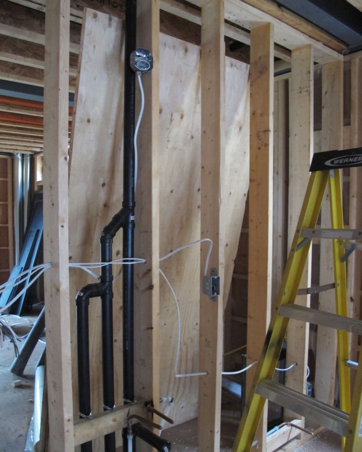
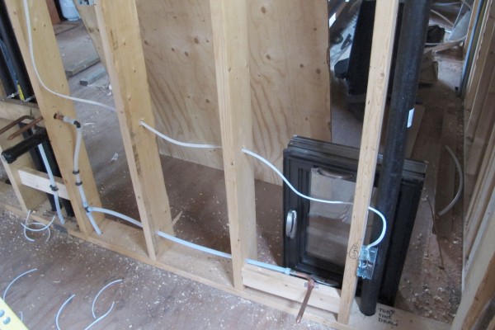
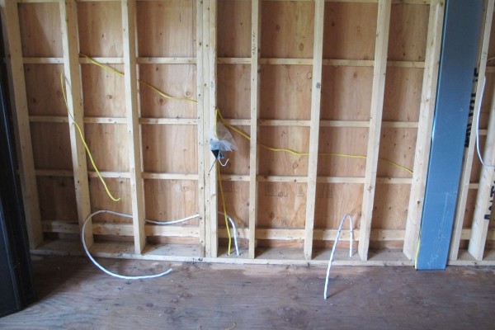
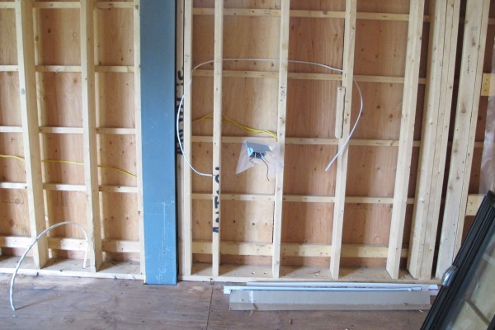
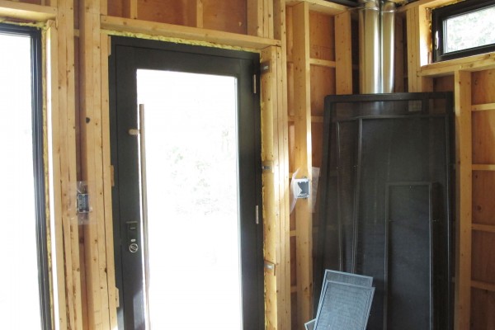
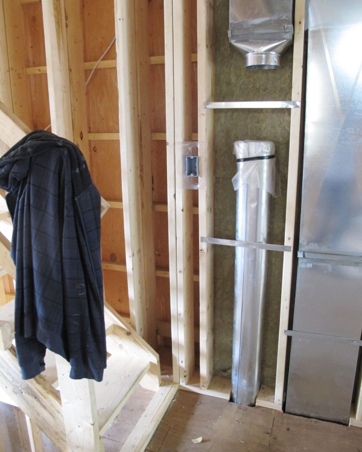
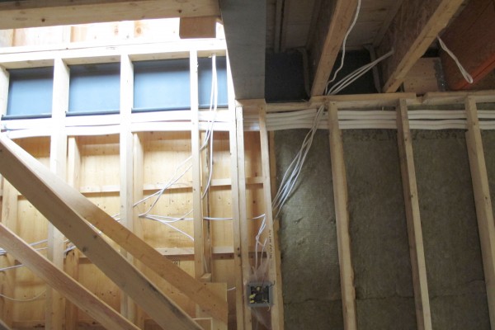
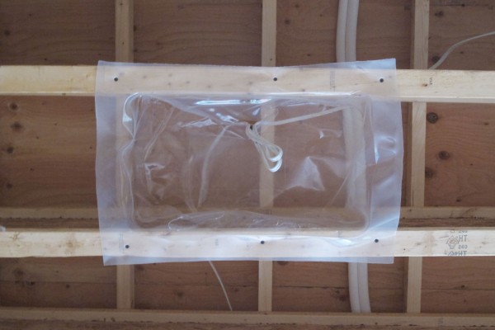
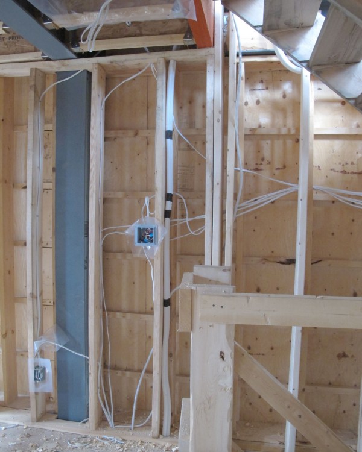
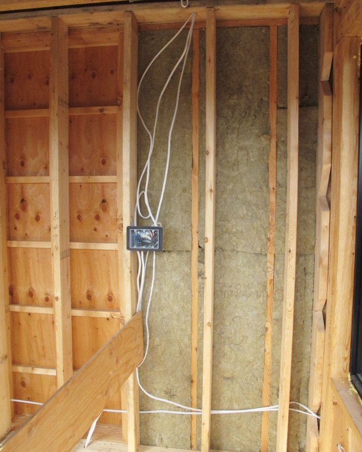
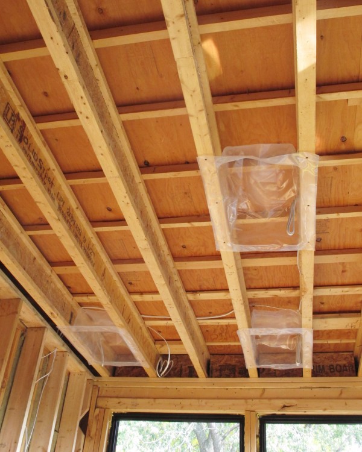
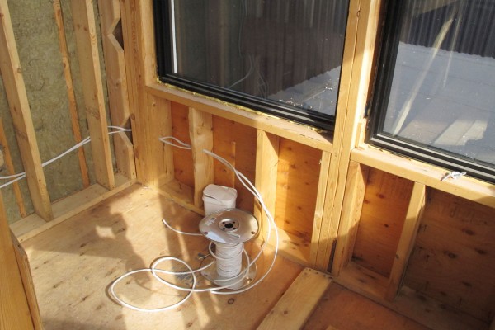
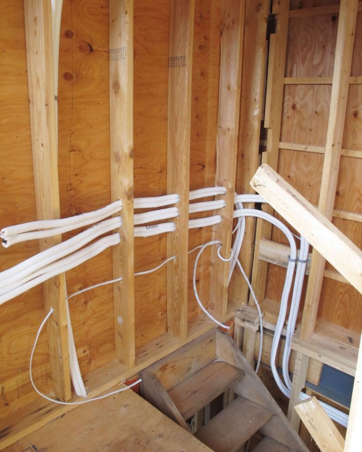
Leave a Reply
You must be logged in to post a comment.