Electrical work continues. This is the switch in the kitchen which will control 3 independent set of lights in the combine kitchen / family room area.
This is inside the bathroom. We have on the left hand side two switch for the ceiling light and vanity light. The switch in the middle is for the in floor heating, while a GFI socket is to the right.
Here’s just in front of the stairs to go to 2nd floor. We have 3-way switch to turn on the light and and switch to control the stair lighting.
Here’s before going down the basement, just a 3-way switch to control the light.
Down in the basement, the set of switch here includes the 3-way switch to control the light and stair light. There should be another 3-way switch to control the basement hall way light, so this box will have to be changed to a 3-gang box.
This is the light switch for the mechanical room.
The pair of switches in the laundry room controls the light and the exhaust fan.
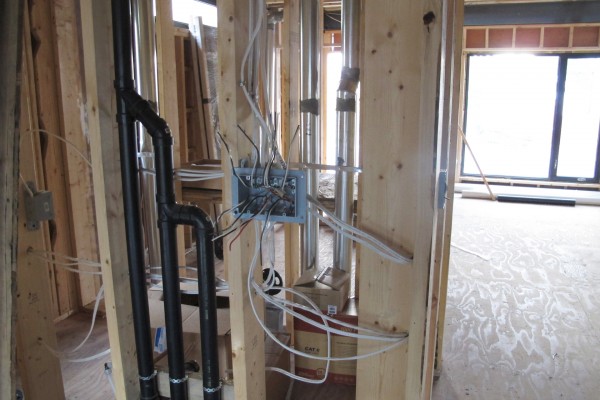
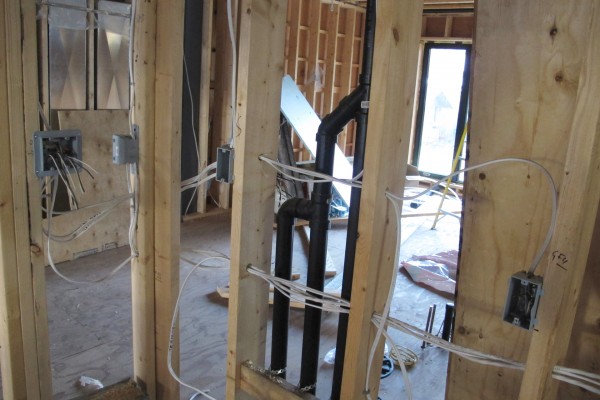
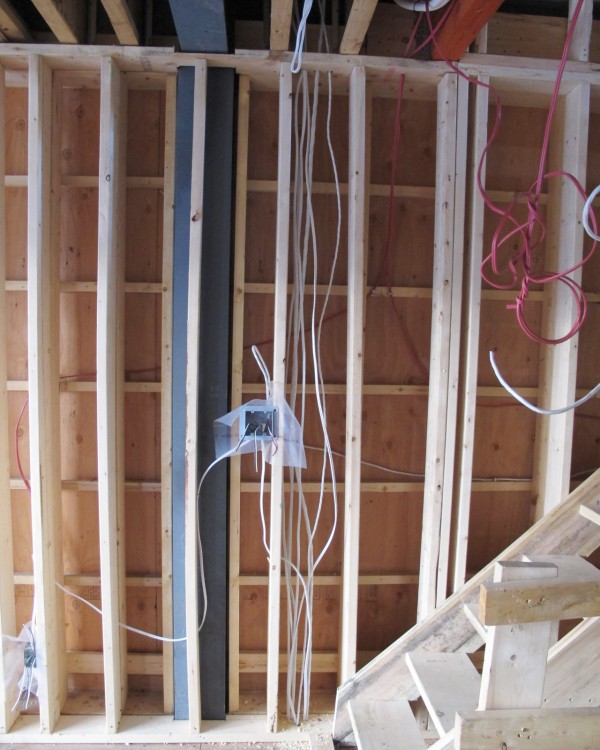
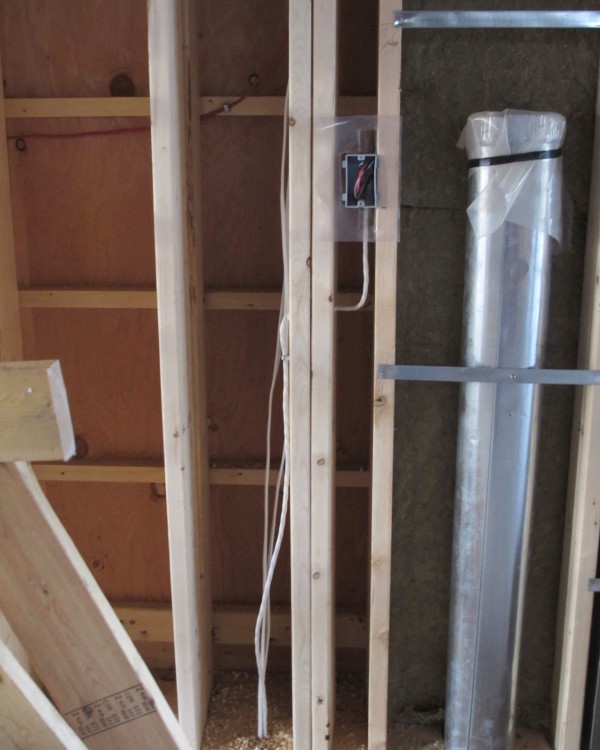
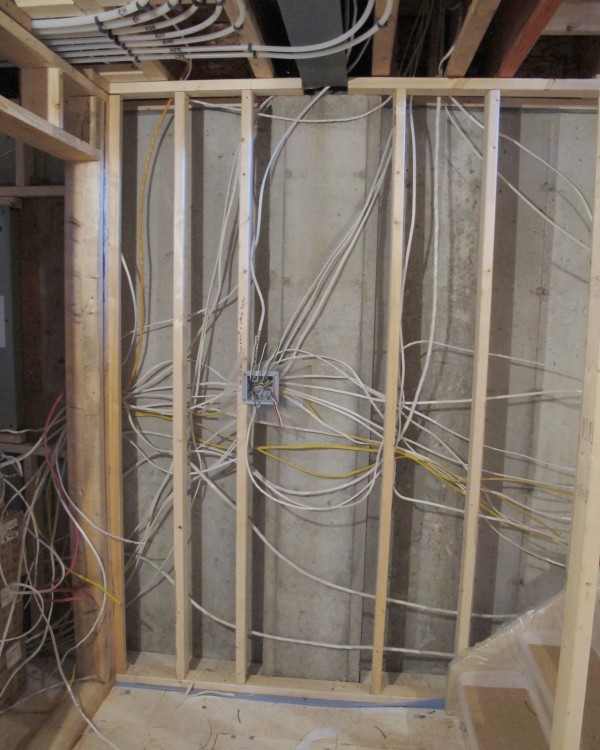
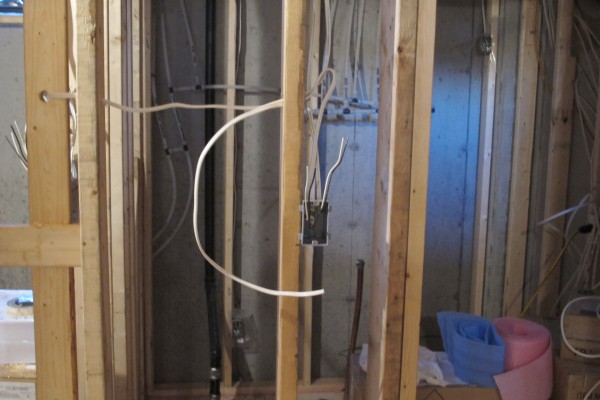
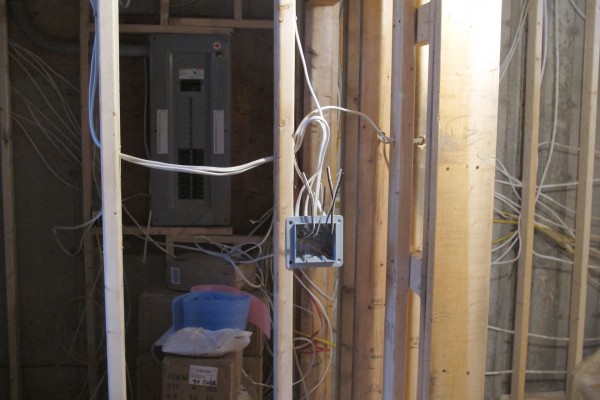
Leave a Reply
You must be logged in to post a comment.