HVAC rough in continues today. Here the gas meter location is marked with a stick and where the gas supply line enters the house is setup. The 6″ grill you see on the right is the exhaust for the HRV.
Here you see another 6″ grill for the HRV fresh air intake.
A 4″ grill is created here for the dedicated air conditioner in the computer server room.
And these two cutouts for 4″ duct is for an exhaust fan in the laundry room as well as the dryer’s vent.
The ducts in the corner of the kitchen has to be removed for now because otherwise the duct will block access to spray foam. Once the insulation is completed behind it, the duct will be put back.
Both ductless indoor unit on the 1st floor are installed.
The west side ductless indoor unit on the second floor is also installed. The ductless indoor unit in the bedroom is not installed because it is located under the exterior roof so that spray foam will have to be installed first on top of the roof before the unit is hung.
All the lineset for the ductless unit runs to the 3rd floor. So from the very top, I have 2nd floor west side unit, 1st floor west side unit, 2nd floor east side unit, 1st floor east side unit. The unit hung on the 3rd floor wall will just go straight out through the wall where it is hung.
And here you can see the 4 linesets are connected to the outdoor unit.
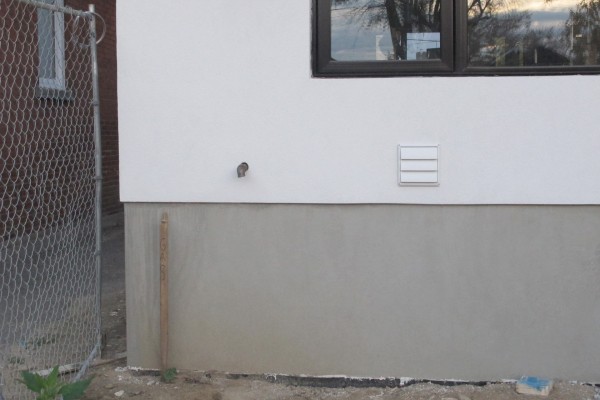
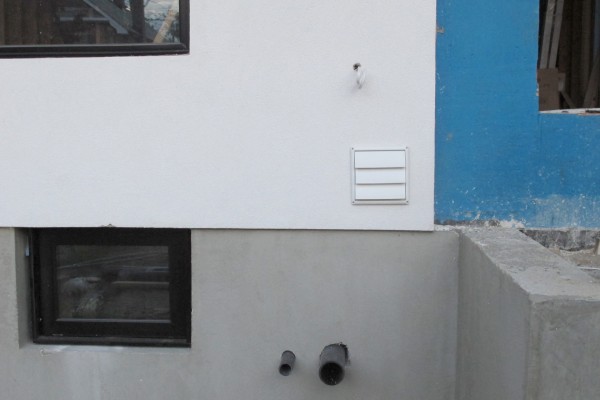
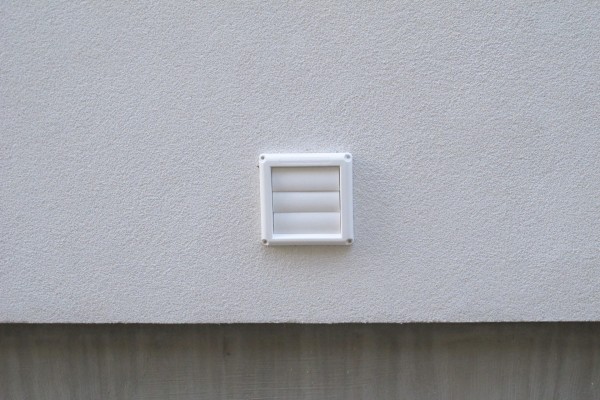
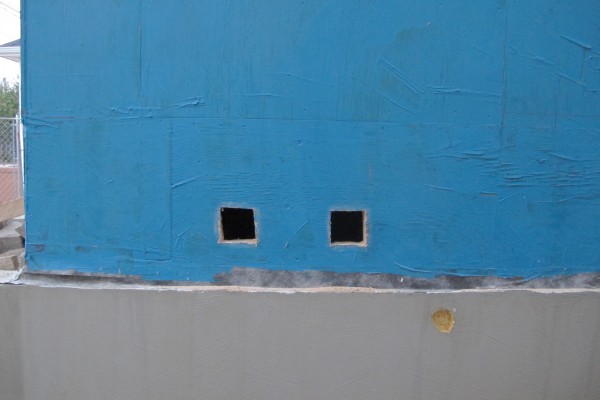
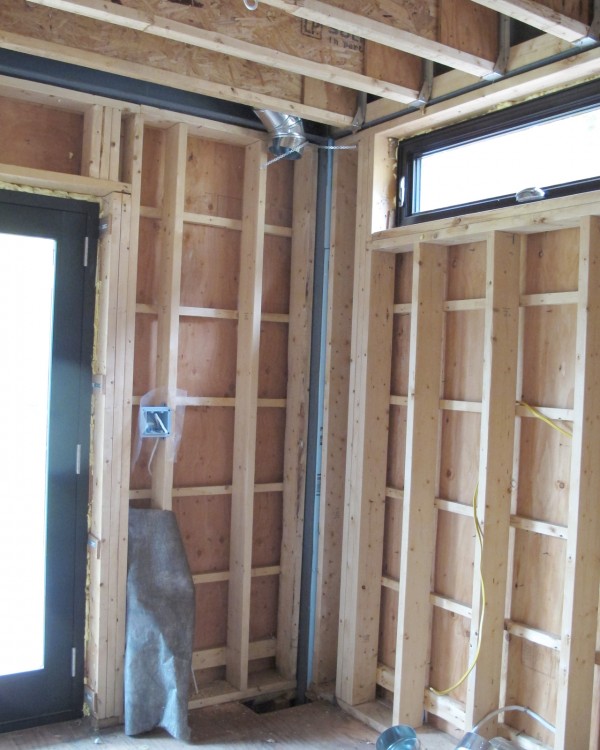
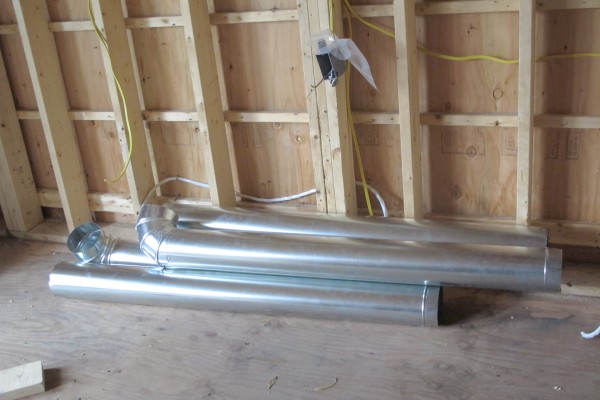
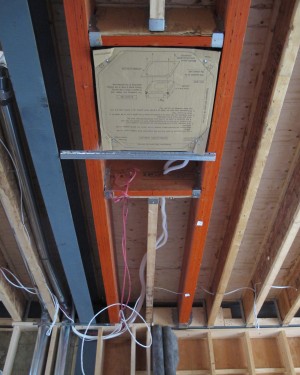
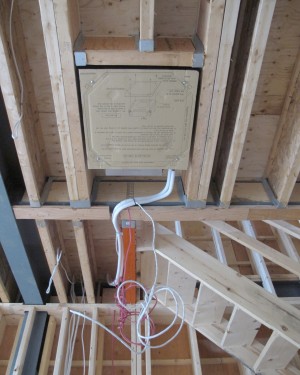
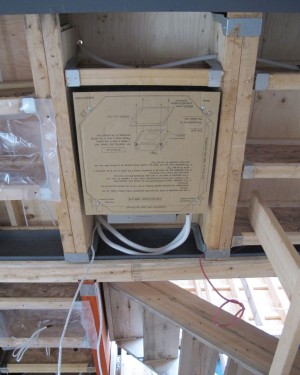
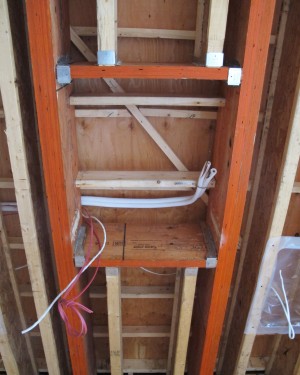
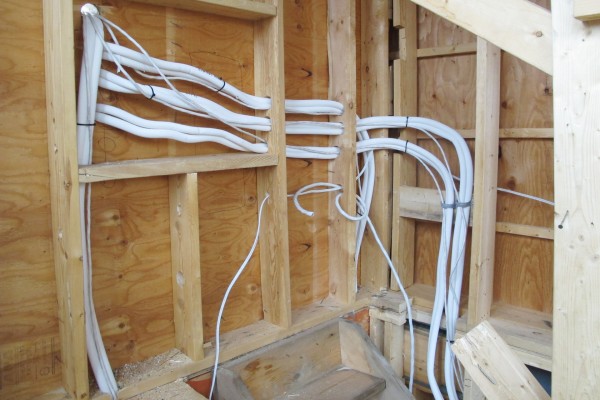
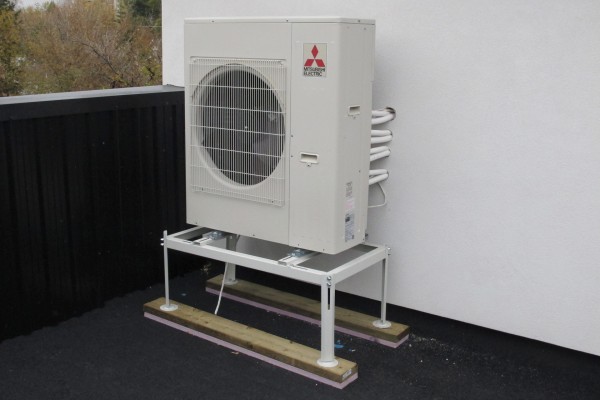
Leave a Reply
You must be logged in to post a comment.