Today we started strapping the inside of the exterior wall. As mentioned on the “Exterior wall construction with Swedish roots“, the exterior wall of this house is designed so that there is a 2×2 strapping on both the outside and inside of the 2×6 stud wall.
We started with the east side of the house. Instead of using 2×2 for strapping, we split the 2×4 in the middle and use the two pieces. We then pre-drill and then secure the strapping with 8×3 construction screws.
Here in the kitchen the plan is slightly different. We put up a 2×4 horizontally just under the window. I will use this to secure cabinets. From the floor, the bottom 48″ is strapped horizontally so that if wires needs to run horizontally they can. But the upper part is strapped stud by stud vertically so that if I need to find the studs for securing something I can.
In the corner of the kitchen where the fridge will sit, no strapping is done so that the fridge can gain about 2″ space into the wall.
In the office area, a similar strapping is done where bottom 48″ is done horizontally to allow wires to go through if necessary while the upper part is strapped vertically so that the studs can be found. Due to the difference in the steel beam, here we had to strap out 2″ instead of 1.5″. So we used one piece of wood and a piece of 1/2″ plywood behind it.
On the walls where one will not need to find vertical studs, horizontal strapping is what’s done as it’s very quick and easy. This is the front entrance.
The front door.
And the west side window. I don’t see I will ever need to hang anything heavy on these walls.
By the time we finished for the day, we found that we did the front entrance part wrong. We strapped it 1.5″ but because of the way the wall is connected to the upper floor and the upper floor south side also needed to strap out 2″, we will have to undo all these and put a piece of plywood behind it.
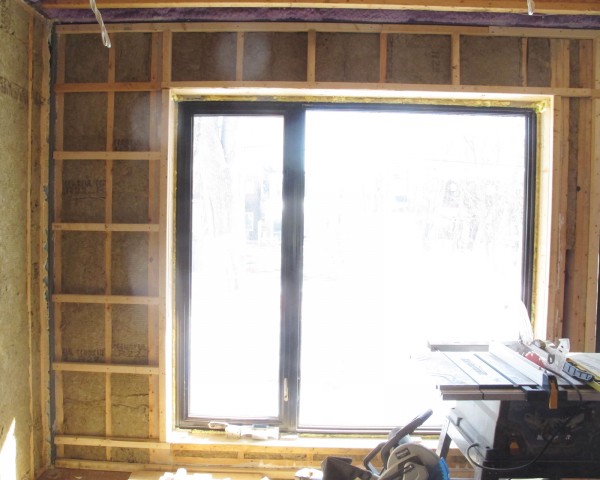
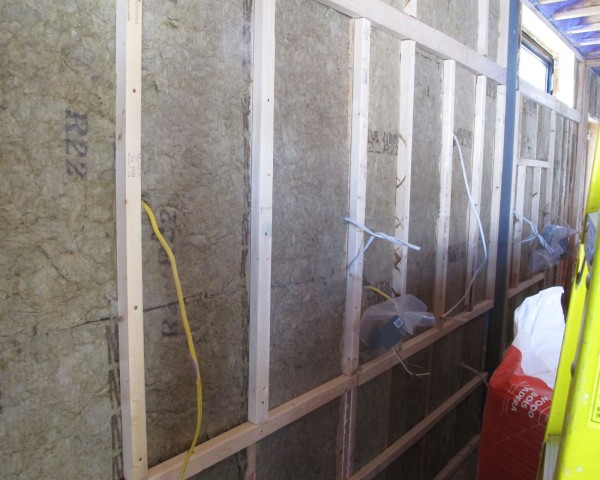
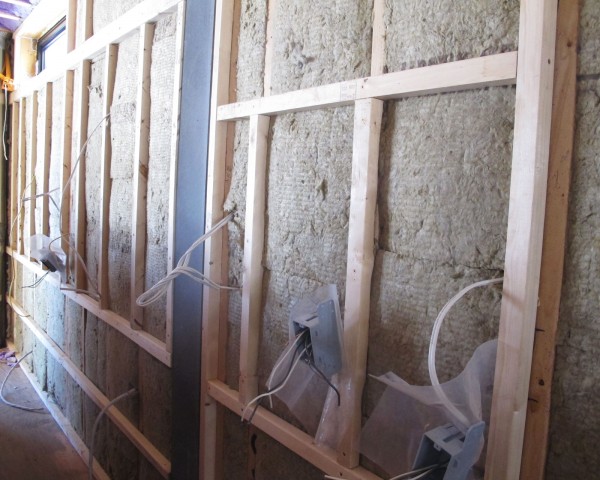
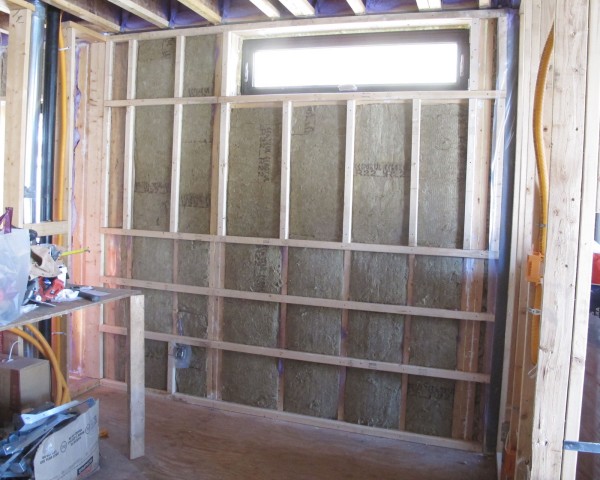
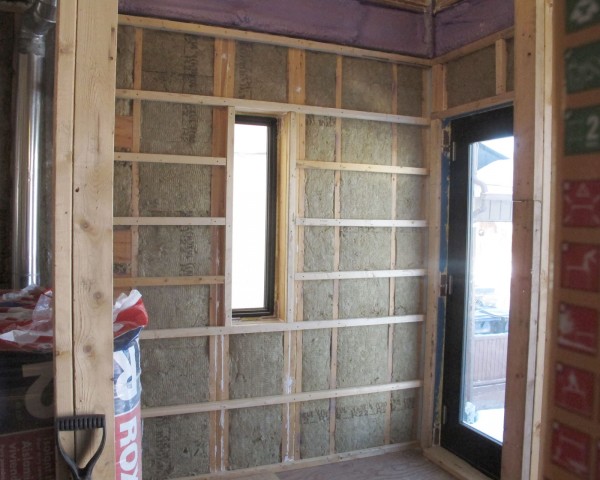
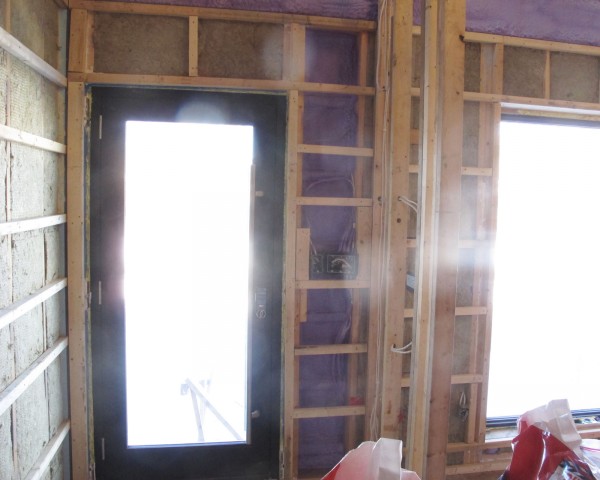
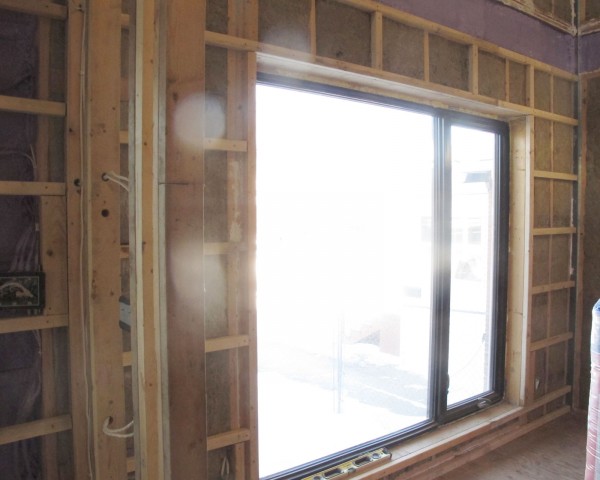
Leave a Reply
You must be logged in to post a comment.