Framing day 21. Today there’s significant rain in the forecast. But the framers are here to get some work done before the rain start to fall. Last Thursday, I messed up a bunch of measurement and so I needed them to correct all those as well.
The last remaining window opening on the second floor is cut open.
With that last window open cut open, the house finally look like its final shape now. This is what the house looks like from the street level.
Here’s a photo from the other side of the house
The exposed steel post on the top of the roof is enclosed. I decide not to expose those posts since it will only get rusted if not maintained all the time. With them framed, I can get it all wrapped with water proofing material and should make it more maintenance free.
The east side wall of the closet needed to be moved. As you can see back on last Thursday, the back side wall of closet actually went pass the steel beam on the top, now the closet is right underneath it.
The first floor bathroom also needed the east side wall moved.
The pocket door of the 2nd floor bathroom also needs to be corrected. Last Thursday the left side of the pocket door is so small that bathroom cabinets will not fit. Now the cabinet will fit properly. And you can see the pocket door groove is also completed to the right.
The rough opening for the doors needs to be changed too because my commercial aluminum entrance door is wider and taller than expected. And because the door opening changed, I asked the framer to change the window opening too to match the height of the door opening. This is the back entrance door and windows.
And this is the front entrance door and window.
With all these changes, the framing is now completed. I’m ready to move on to get the roofing work started. Then followed by plumbing rough-ins, and finishing the basement slab.
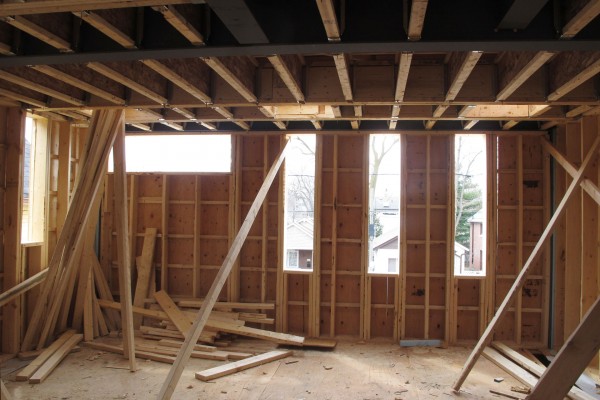
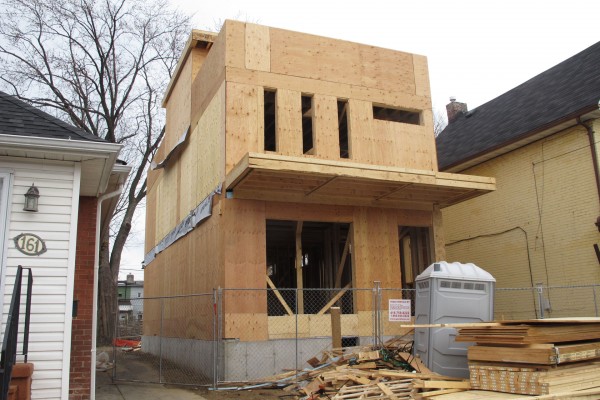
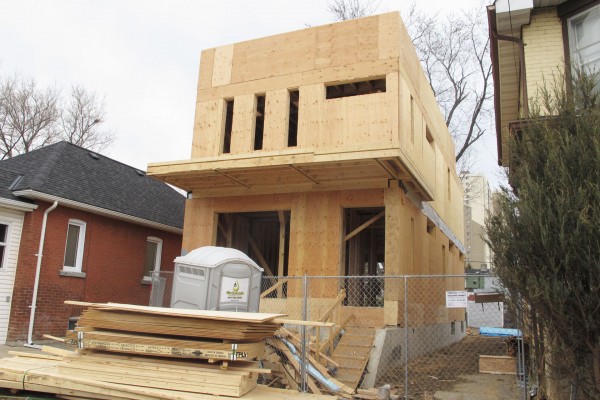
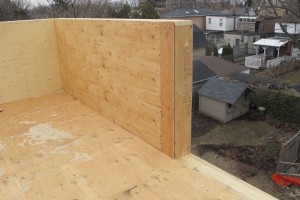
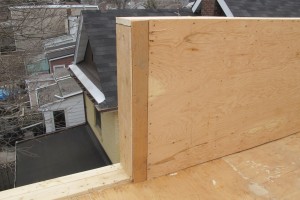
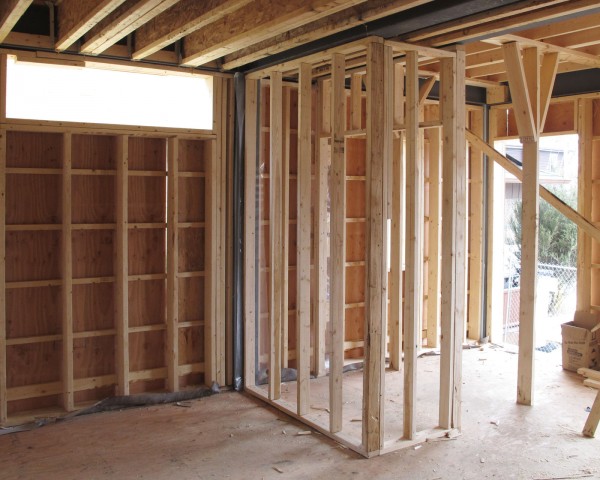
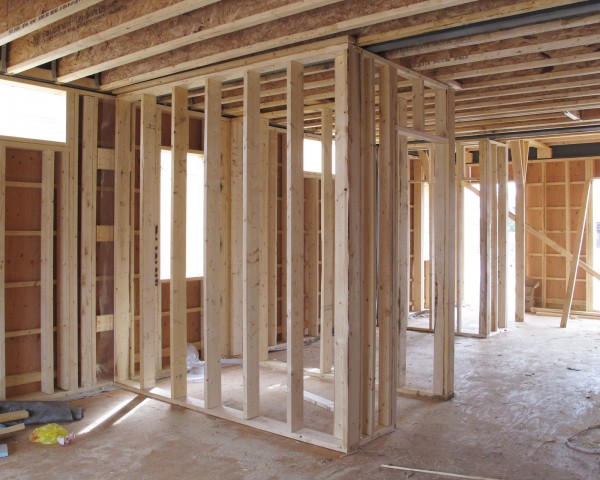
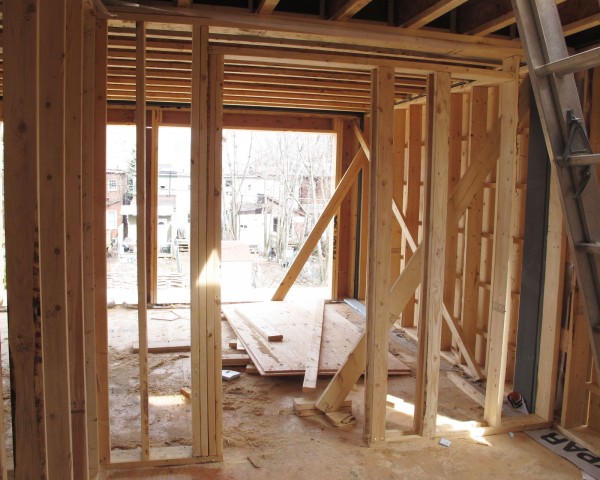
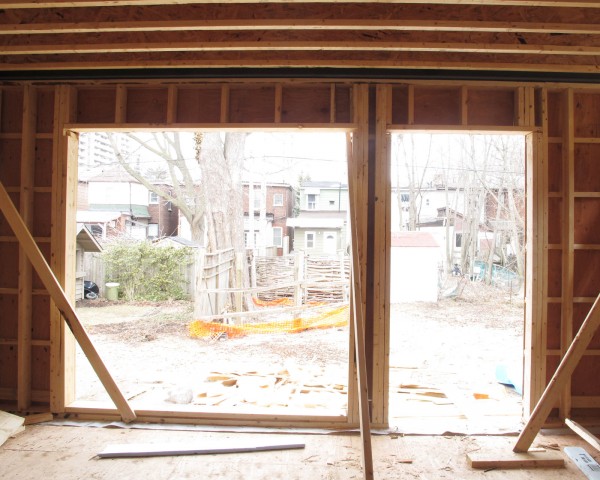
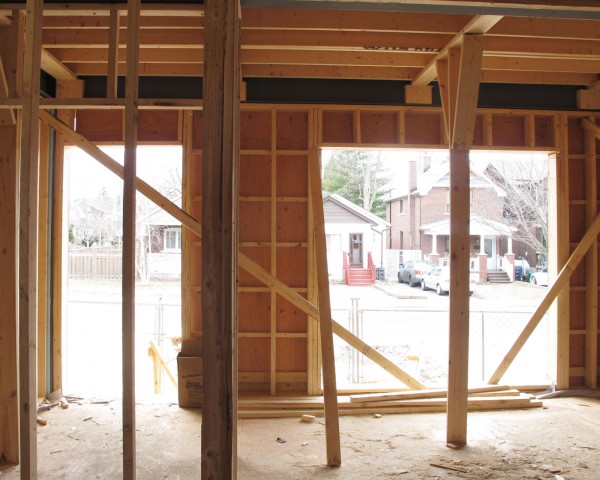
Leave a Reply
You must be logged in to post a comment.