The basement looked dry so I went down to take a look. I wanted to make sure I can get to all the floor drains, back water valve access port, and clean out. Here’s what the basement looks like one day after the concrete is poured.
Here’s a look from the front of the house.
Here’s the perimeter rigid foam. As you can see these 1″ foam on the perimeter created a gap between the foundation wall and the basement slab. This creates a thermal break between the slab and the wall, which will reduce heat loss from the basement slab to the foundation wall. It also allow the slab to move independently of the foundation wall so should reduce the potential of cracks in the basement floor. It also allow moisture on the foundation wall to drain directly down past the footing instead of accumulate on your basement floor. And being a big gap between the slab and the foundation wall, it also reduces the chance of water being drawn up between the gaps.
With exception of one floor drain which is clearly visible on the basement floor, all the plumbing accesses are covered in concrete. So it’s a matter of get out the hammer and hammer that thin layer of concrete off and then clean it up. This is the floor drain under the stair.
This is the mechanical room. You can see the 1″ copper water service line. The sump pit had a thick foam taped on the top so concrete will form around it. So I had to cut the foam out. Now you have a nice hole in the ground. And we have another floor drain here that services the mechanical room.
Here’s the laundry room. Another floor drain here that had to be tapped out of the concrete. Then in the top left corner you see the back water valve access port and the clean out. These two are under a thicker layer of concrete. It’s good that I remember roughly where they are so just a few taps of the hammer I found them. They didn’t tape the top of the back water valve access port. Some concrete got in, and it took a while to clean all those up.
But in the end I got it all cleaned up. Here you can see the back water valve with the access panel removed. And to the right is the clean out.
So everything worked out well. I will let the basement slab to cure a bit more. Then I will put up the sub-floor and then I will get the basement framed.
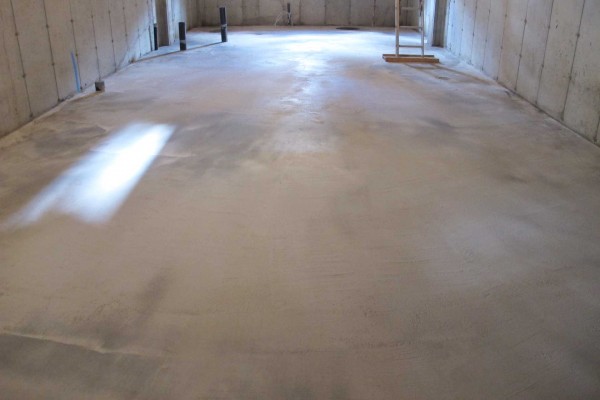
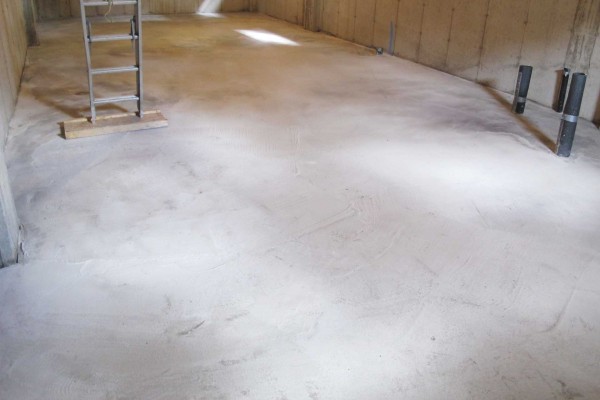
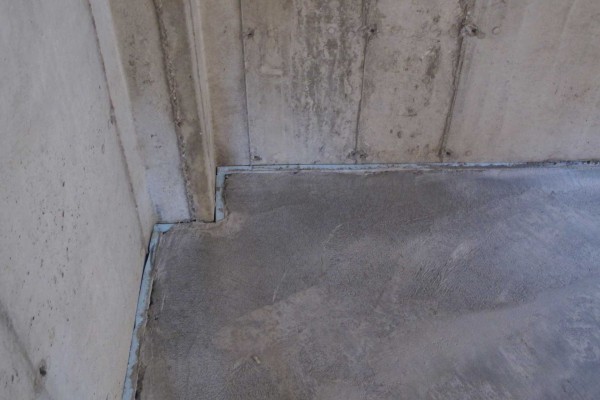
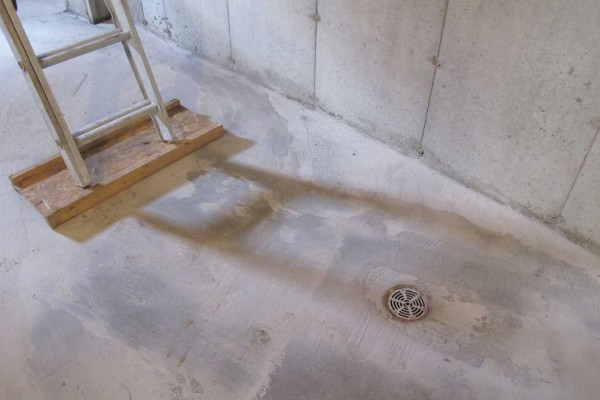
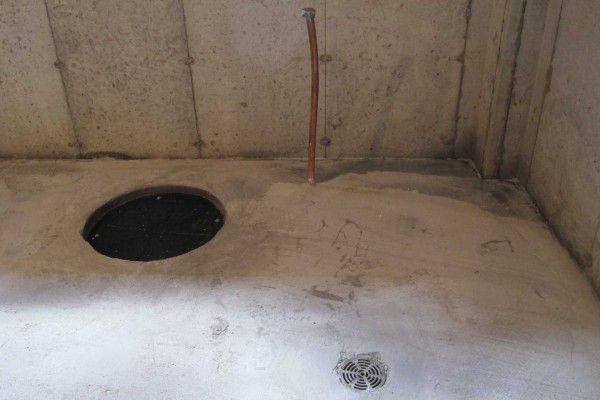
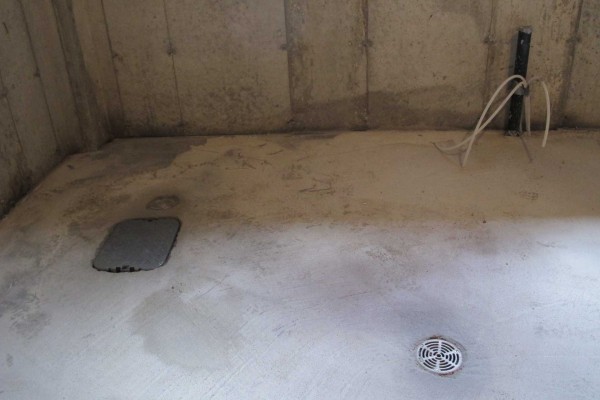
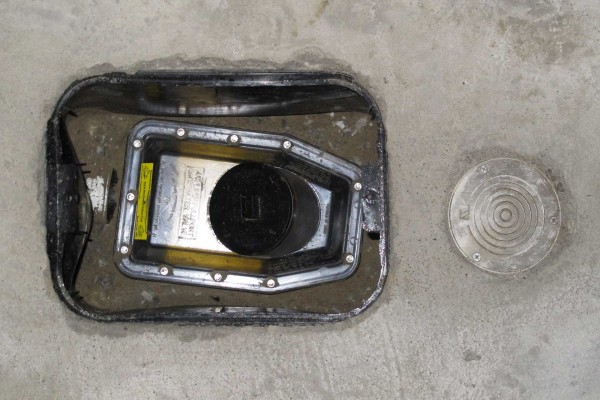
Leave a Reply
You must be logged in to post a comment.