The basement sub-floor work continues today. The remaining work was relatively simple and straight forward. Not a lot of pieces let to cut and so we were putting down panels very quickly. We completed the rest of the basement before noon today.
Here’s a looking at the entire basement sub-floor. Here’s where the laundry room will be. You can see in the top left corner the backwater valve access port and the house clean out. In the bottom left is the floor drain in the laundry room. And to the right is the sink drain and the primer lines for the floor drains.
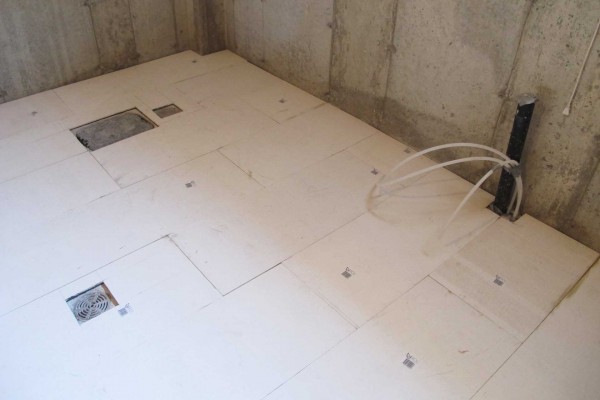
On the other corner, we have the large hole which is the sump pit. The copper pipe on the top is the 1″ water service line and another floor drain for the mechanical room.
Here’s the cut outs we did for the basement bathroom. Here from the left is the toilet connection, sink drain and shower drain.
In the middle of the basement there’s two more cut outs, a floor drain under the stairs and the main sanitary stack across from it.
And here’s what the entire basement looks like all covered with Tryoc. It really looked very nice. It’s soft on the feet too as you walk on it. I can see someone just cover this with a few coat of latex paint and use this as a finished floor until they really finish the basement. Of course in my case, I’m laying down finishing floors since I’m finishing the basement as part of the build.
The Tyroc goes down really well. There’s a bit of movement right under the floor drain. But I’m not too concerned about it. Sure the floor there will have a bit flex. But that’s in the laundry room, in the mechanical room, and under the stairs. I don’t think anyone would have cared about a bit flex in those areas.
For the half of the basement, which will be my entrainment area, the sub-floor is rock solid. No flex at all and an overall nice surface awaiting the finished flooring.
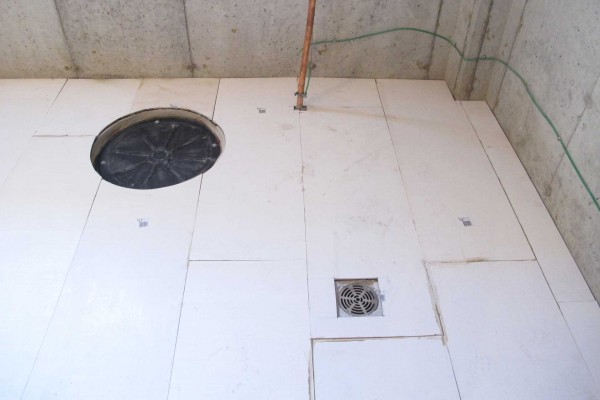
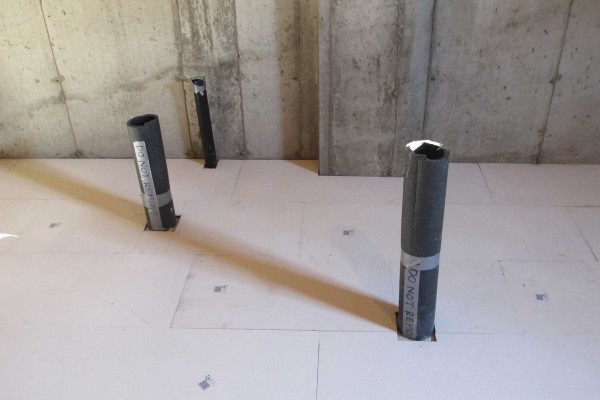
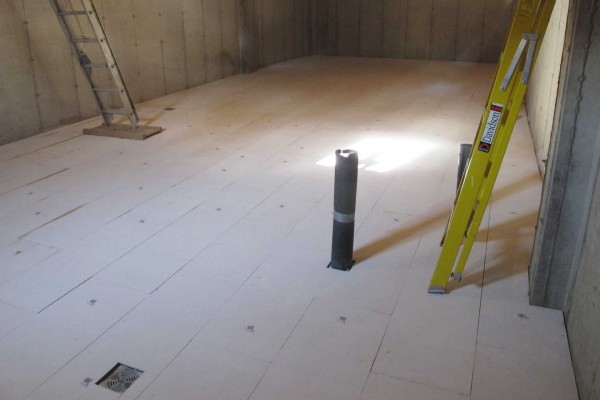
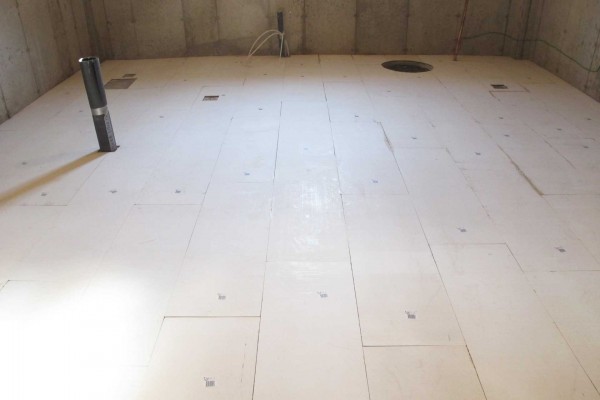
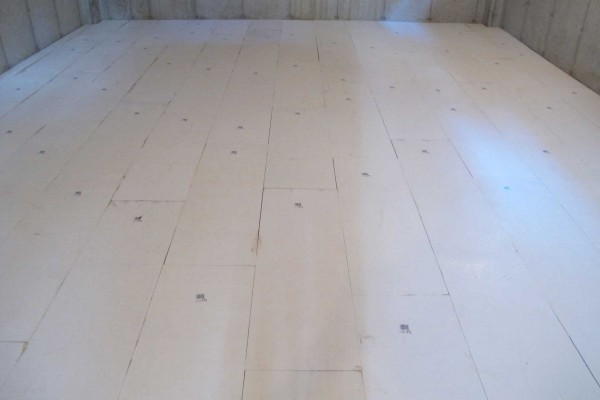
Leave a Reply
You must be logged in to post a comment.