Dean from Hall’s Heat & Cool is back today doing more rough in work for HVAC.
More duct works are installed. Here you can see furnace supply and return ducts are hung all the way from the laundry room to the computer server room. The supply duct is on the right and return air is on the left.
This is inside the computer server room. The ducts turn here and goes from the south side of the house to the north side. You can see that the duct is fully sealed with mastic duct sealant.
Here in the middle is the supply duct for the 1st floor bathroom fully connected. The duct to its right will be hooked up to the furnace supply to the 2nd floor bathroom. And the duct on the very top coming from 1st floor is the HRV fresh air supply duct to the 2nd floor recreation area.
Here is the joist space that was covered with foil faced cardboard and serving as the 1st floor return air. The foil faced cardboard is now removed and a full metal duct is now in its place. That’s what I want for this house, all of the duct must be metal duct and fully sealed.
Here’s where the ducts crosses the house right in front of the basement recreation area. Both the furnace ducts and the HRV ducts will be crossing the house here.
This is the supply air to the 3rd floor. It has to bump out like this because of the steel beam over head. It cannot be installed into the joist space either because there isn’t enough room in there for an outlet like this. So now the return air cannot go straight and have to bump out by about 6 inches. A minor setback to the original HVAC design.
Some more duct corners lying on the floor ready to be installed.
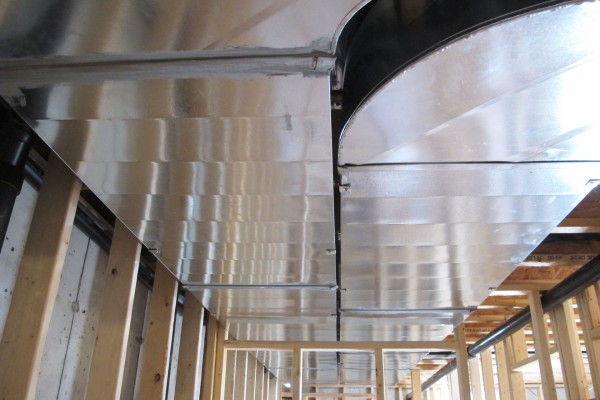
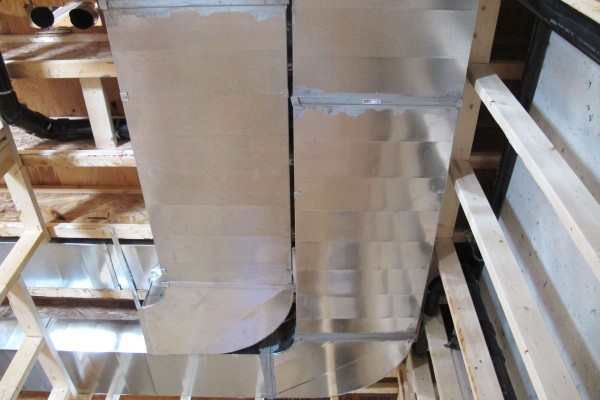
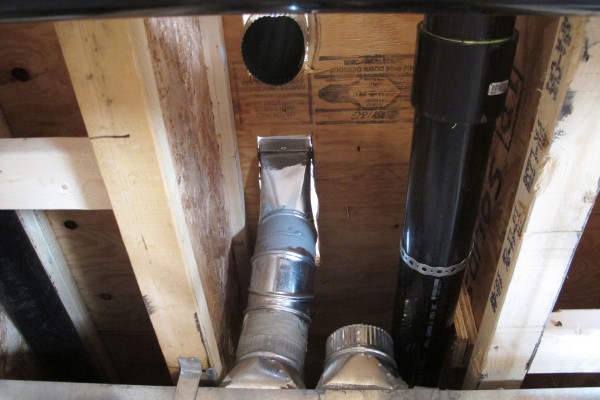
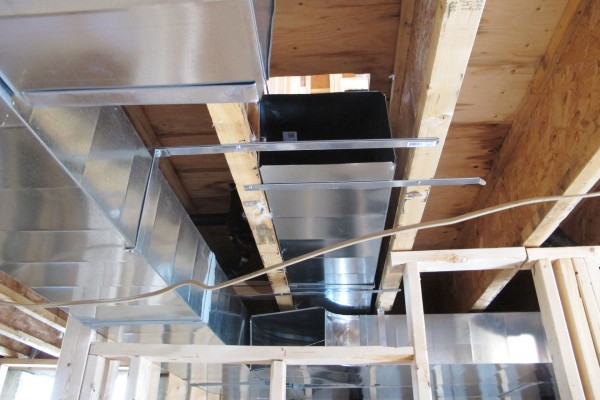
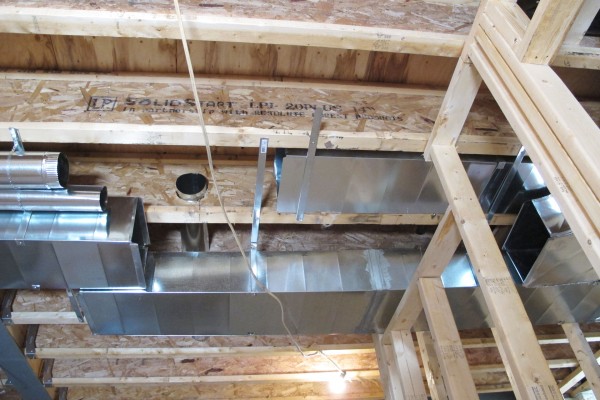
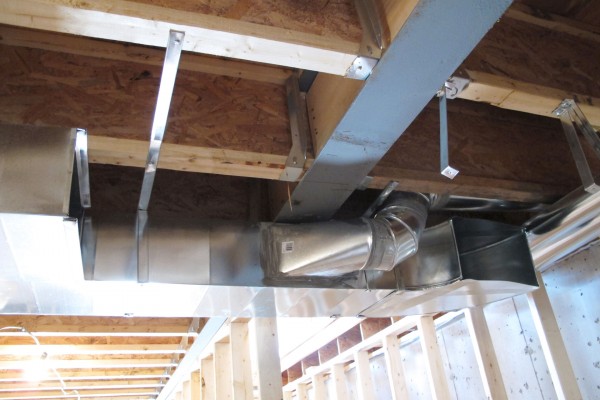
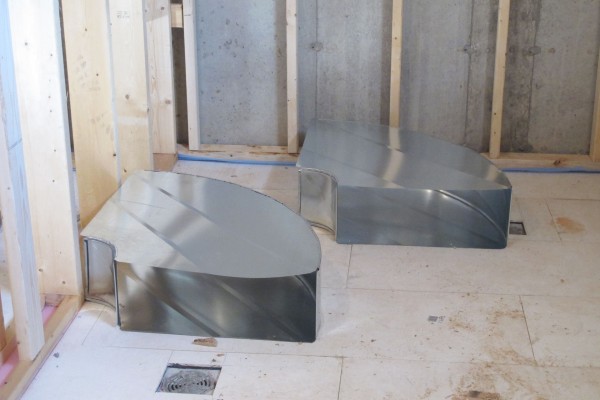
Leave a Reply
You must be logged in to post a comment.