Today the crew from Lee Rocca Forming Ltd continued on their work to form the foundation walls. They first laid out the foundation weeping tiles around the perimeter of the footing. Then they started to work on forming the walls. The foundation walls on this house is a poured concrete wall and are heavily reinforced with rebars.
Here’s a picture of the crew working on the rebars for the foundation wall and the rebars for the columns that will be supporting the structural steel later.
Here’s a video of the crew cutting the rebars and erecting the forms for the outside of the foundation wall.
This is what the finished rebars for the foundation walls and the columns looks like.
The plan originally called for 4x #20 rebars They didn’t have enough #20 rebars, so they ended up using 8x #15 rebars for 4 of the columns. The picture on the left is what the rebars for the columns looks like for the 4 columns in the rear (east) of the house. The picture on the right is what the rebars for the columns looks like for the 4 columns in the front (west) of the house.
Once the rebars are finished, they put up the forms on the inside. Here’s what a finished corner looks like. Because all the forms are in 2″ increment. The columns will now be 14″ x 16″ instead of the planned 13″ x 16″. So I ended up loosing 2″ width in my basement.
There are a few windows in the basement and so they have to build boxes so that the window openings filled with concrete when the foundation is poured.
For pouring the concrete, this time they have a concrete pump truck with very long arms so that they can reach the rear of the house.
Here’s a video of the foundation wall being poured.
And here’s the finished result. Four 3/4″ anchor bolt hold the plate where the steel columns will later be bolted to. The smaller 1/2″ anchor bolt will secure my wood base plate for the ground floor framing.
Today it’s a long day for the crew. They started around 7:30am and by the time they clean up and leave it’s 4:30pm and it’s almost dark outside. It is winter time here, today the sun rises at 7:20am and sets at 7:45pm. So this is about as long as a working day goes. Here’s a time-lapse sequence for the day.
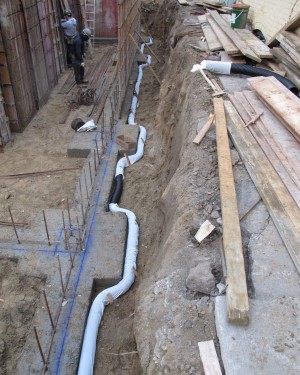
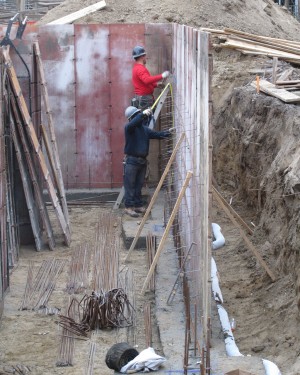
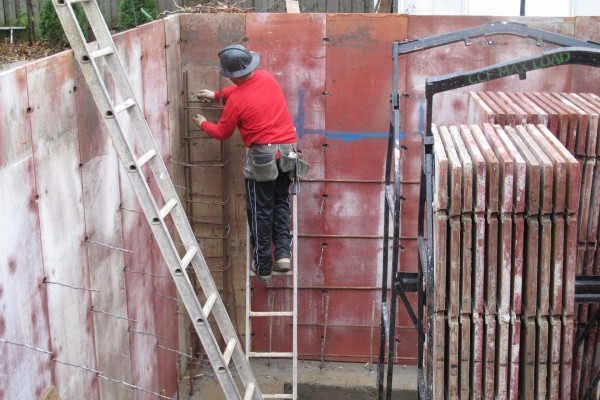
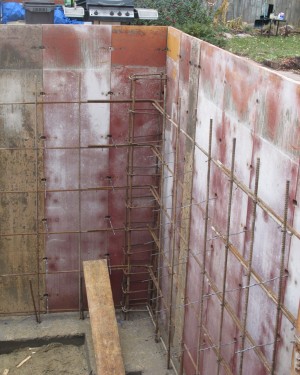
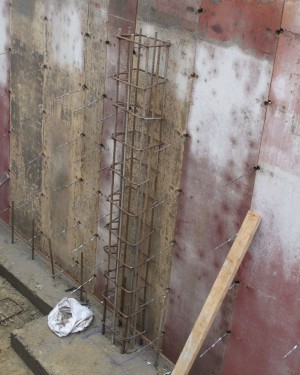
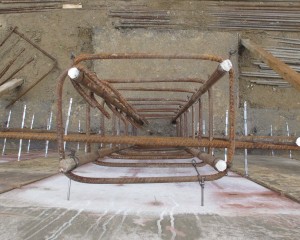
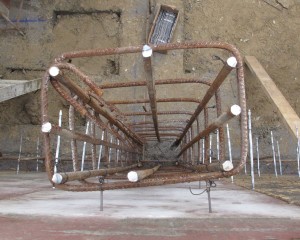
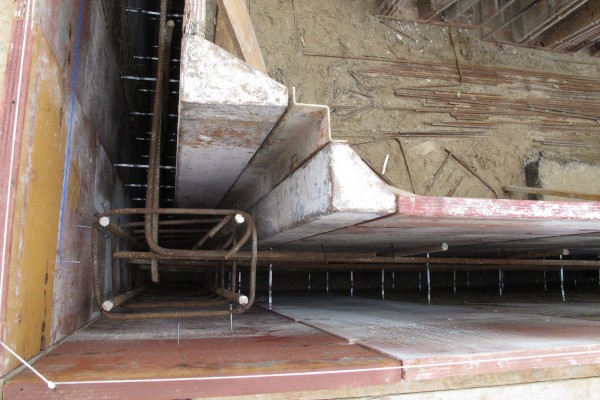
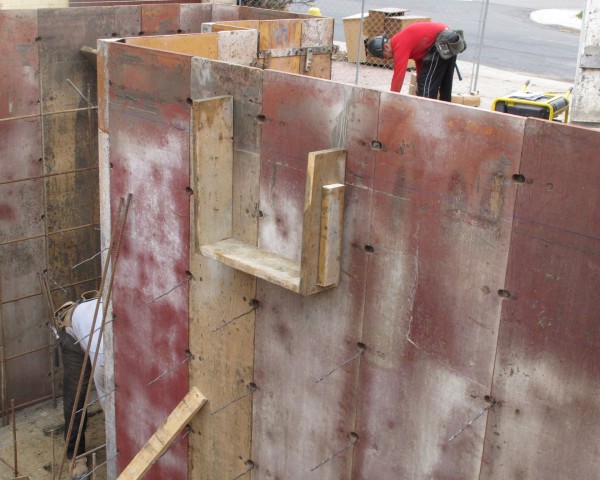
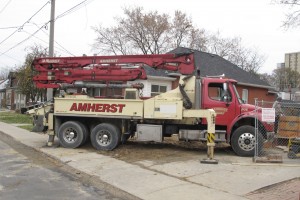
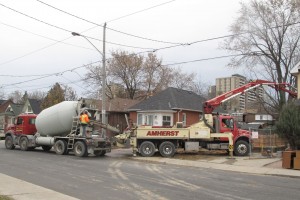
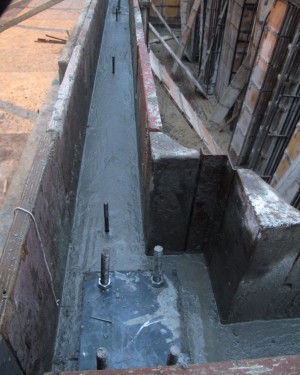
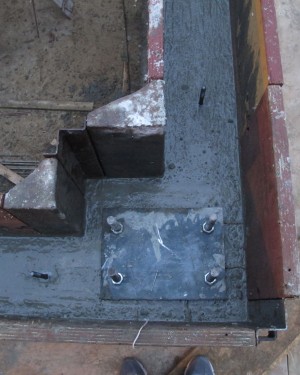
Leave a Reply
You must be logged in to post a comment.