Today the job is to complete the back fill while tie up a few loose ends. First of all, as indicated in yesterday’s More plumbing issue post, the weeping tile will have to come into a sump pit inside the basement. So the Tony Cantalena and his crew from Lanor Disposal Inc came and dug up the north west corner of the foundation. They cut the weeping tile there, installed a T joint, and threaded the pipe under the footing into my basement.
Then the back filled the two small areas that’s still left open and did some finishing work around the foundation. Here’s what my foundation wall looks like now after the back fill is completed.
For those who wondered how come the back fill was done without the first floor in place. Keep in mind that my foundation wall is really heavily reinforced with rebars. Tony said that it shouldn’t have any problem with back fill without first floor or bracing.
Because the schedule for my framing is delayed due to design changes and that shop drawing for the structural steel is being completed quiet slowly, Tony also brought some thermal tarp to cover my footings. Hopefully this will offer some frost protection to my footing while I wait for the structural steel to come.
I removed the forms from the none-shrinking grout that was added by Lee Rocca Forming Ltd two days ago. And now all these piers looks good now. Compare this to what I had in my Foundation wall update post, it’s night and day. I also had to remove a left over wood from from the footing in the south-east corner.
And the end of the day here’s what it looks like from my back yard.
Remember that mountain of dirt that I had in the back yard? It’s gone now.
Now that everything is done. They parked the equipment in front of the house and left for the day.
Here’s a time-lapsed video of the day. The crew started to work early today around 7:30am and finished their work around 1:40pm.
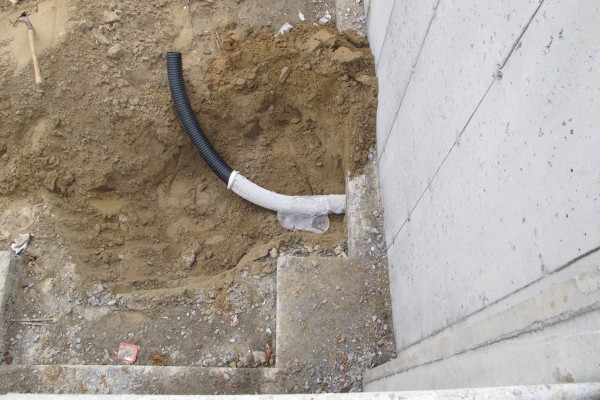
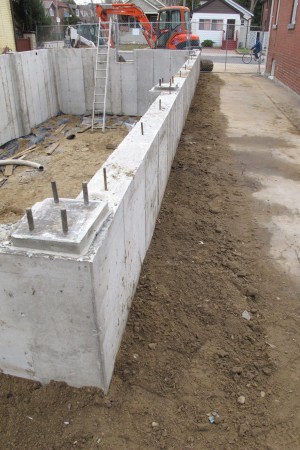
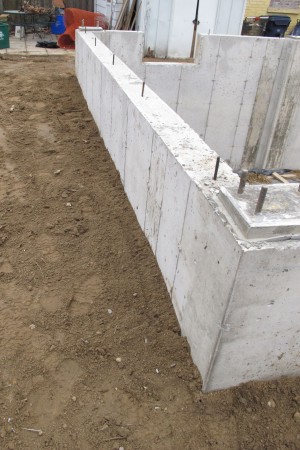
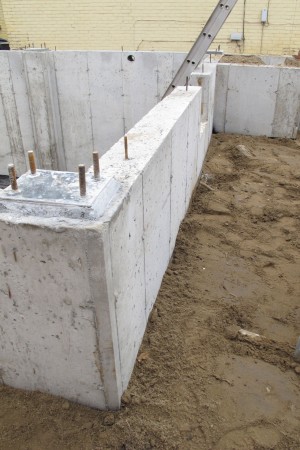
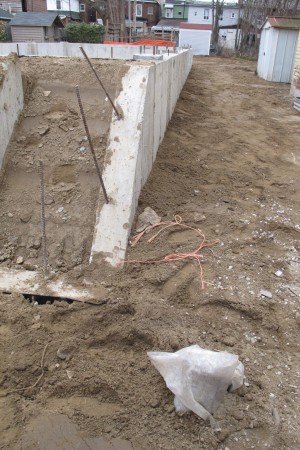
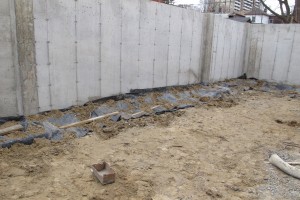
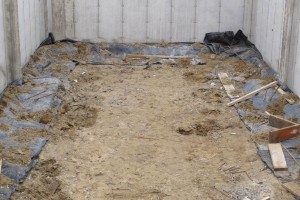
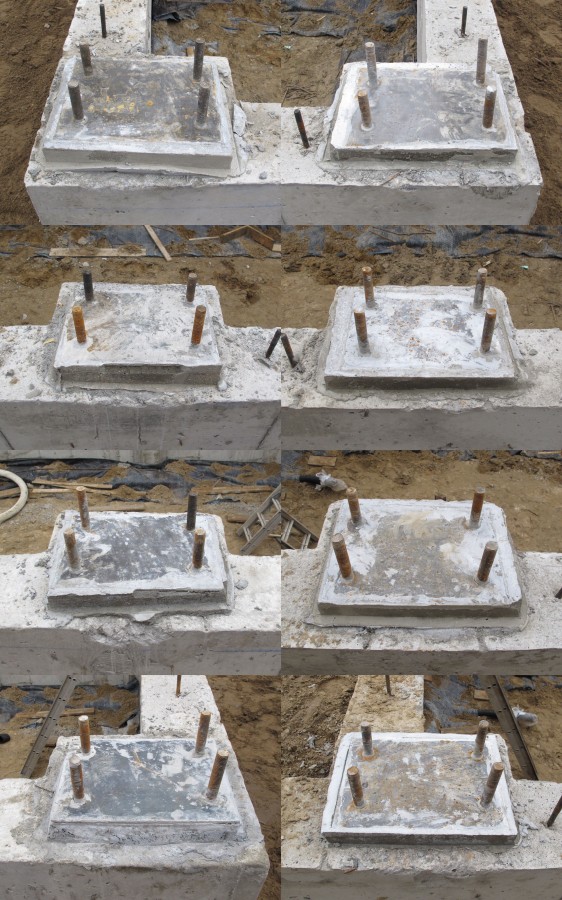
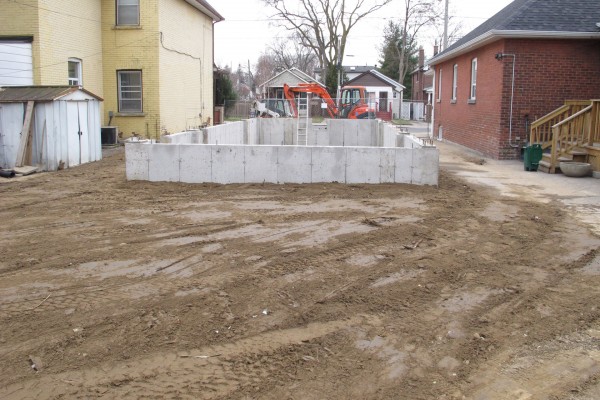
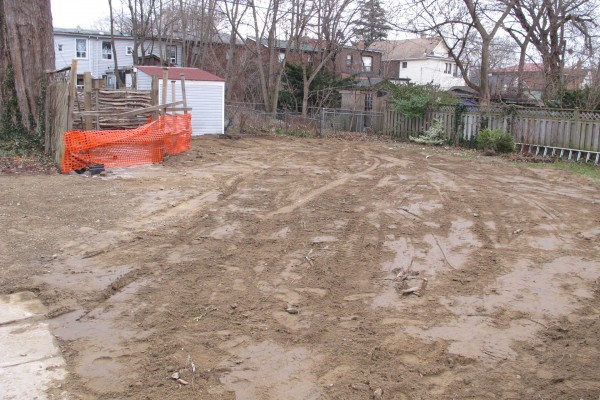
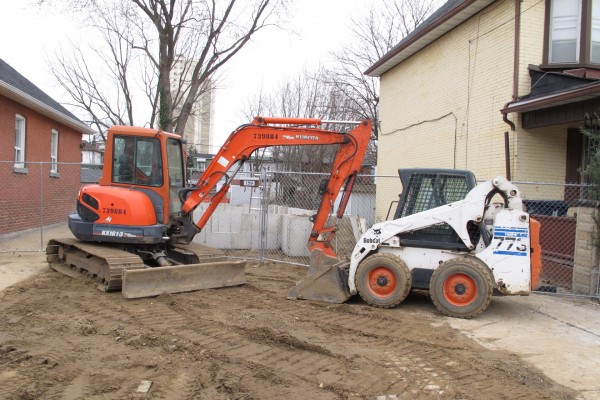
Leave a Reply
You must be logged in to post a comment.