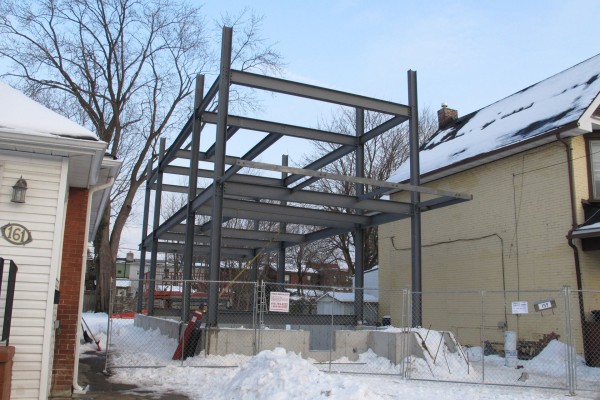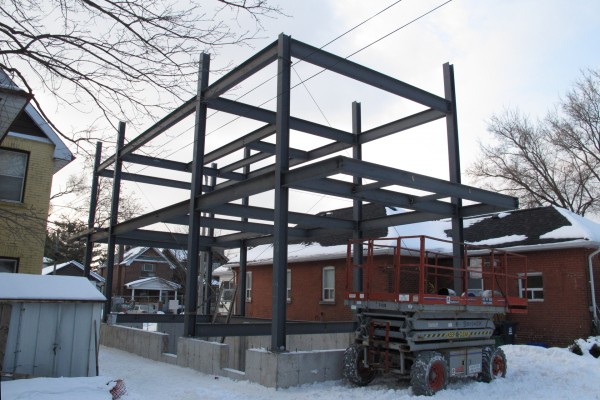Today structural steel installation continues. Most of the beams are secured to the column using a moment connection. But some of the beams are just simply welded and bolted. Here’s a video of the crew cuts the steel beams to fit and weld it together my front shade.
Here’s another video of the crew cutting some steel angles which is then used to weld two C beams that goes in the middle of the frame supporting the rear balcony.
However today is not problem free. As I check the progress through the day, I’ve noticed two issues.
First one is that the crew installed the balcony beams wrong. The balcony beam should have been 3″ lower than the rest of the building so that there’s space for the balcony deck yet the finished deck floor can still be lower than the finished 2nd floor. This is necessary since you don’t want to step up to go to the balcony and it leaves some space so that snow accumulation will not be right at the window level. However, the crew installed the beam right at the same level as the floors. This problem is easily addressed by simply moving the balcony one bolt down.
Second problem is that it seems that they were working on an old copy of the shop drawing. So they have missed two steel tubes on the top of the roof in the south-east corner. The roof terrace has a 42″ high parapets all around which will be supported by the protruding columns. But for the south-east corner my design calls for glass guardrails 9′ wide on each side of the corner. I needed something rigid to secure the frame-less glass panels to and so these steel tubes are there to provide the support. Now they will have to bring the material and weld to the top beams. Looks like we’ll need to wait for another day to get the structural steel completed.
Today the crew started around 8:30am today and the finished by 4pm. Here’s picture of what I have at the end of the day.
Here’s a time-lapsed video of the day.


Leave a Reply
You must be logged in to post a comment.