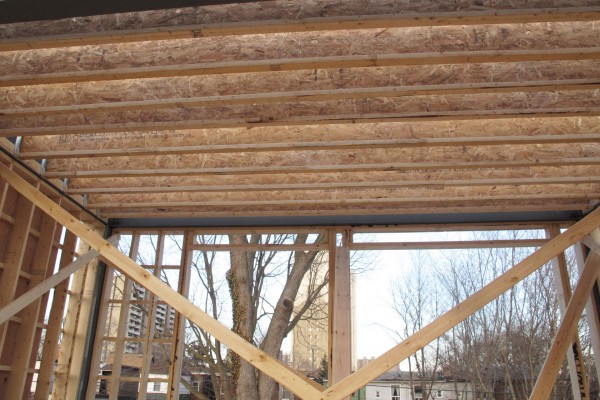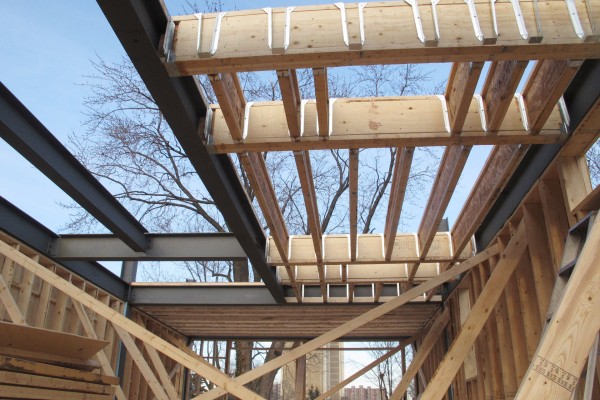Framing day 11. The work concentrates on the third subfloor. More than 50% of the third floor’s joists are hung. Tomorrow if weather permits, framer will continue to hung joists for the third floor.
Here’s a picture of the joists on the east side. This will be my master bedroom.
Here’s a picture of the joists in the middle. Here’s the master bathroom and a recreation area. There’s two 3′ x 3′ skylight framed.
Problem of the day is that for one reason or another the joist layout done by Taiga Building showed a beam that’s carrying a wall on my 3rd floor as a beam provided by other, or in my case somehow they believe there’s a steel beam there. But there was never a steel beam there in any revision of the structural engineering drawing. Anyway, it turns out that 1 3/4″ LVL 14″ 2 ply will do the job. So I ordered two new LVLs to take care of that.
Time lapsed video sequence of the day.


Leave a Reply
You must be logged in to post a comment.