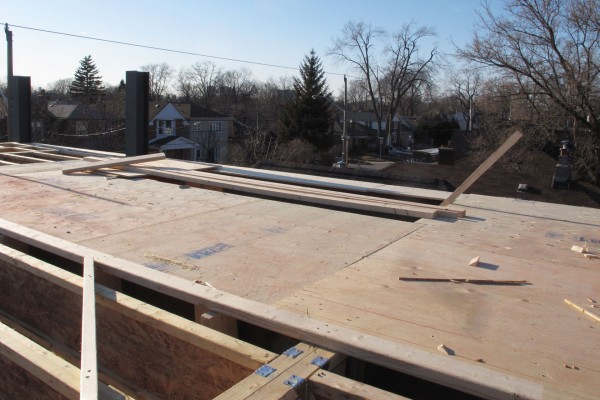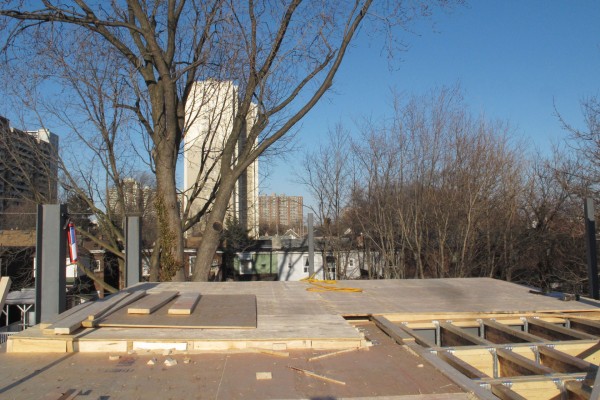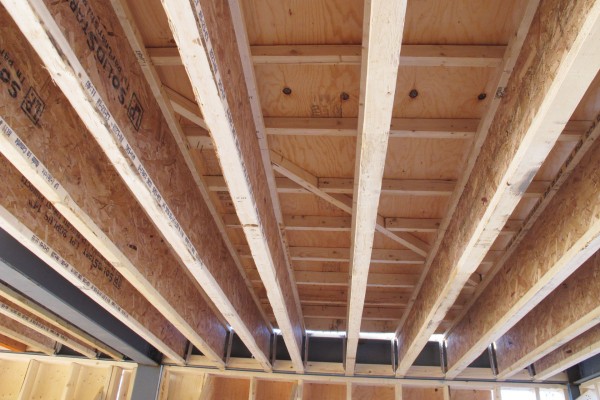Framing day 14. Today the crew worked on sheathing the third subfloor. This is mostly my roof top, but I do have a small third floor that allow me an enclosed access to my root top terrace. Here is the where my third floor wall will be erected. You can see the stair opening.
This is east end of my house on top of my master bedroom. You can see that there’s a slop. It’s about 4″ higher on the north side and slopes all the way down to 0″ on the south side. It is also sloped towards the middle of the house where my two roof drain will be located. The part that’s flat will be my third floor. The rest will be roof and will all be sloped.
Here’s a view underneath from my master bedroom. You can see how they raise the roof line to create a slop. There’s a diagonal member too to allow the roof to slop down both north toward south as well as east toward west.



Leave a Reply
You must be logged in to post a comment.