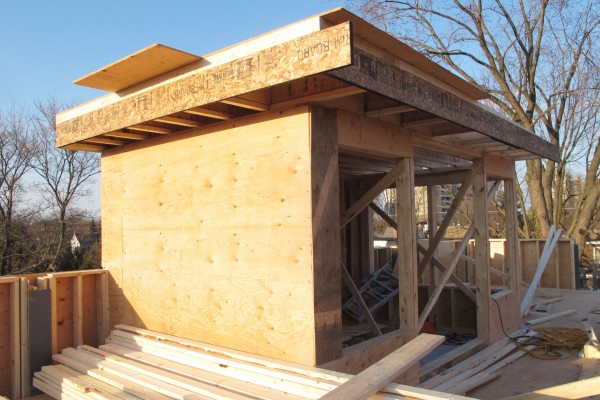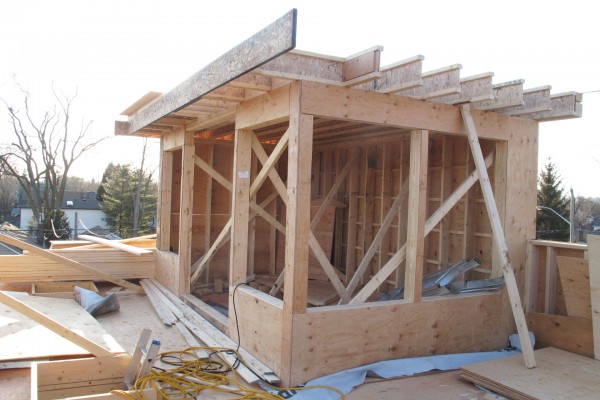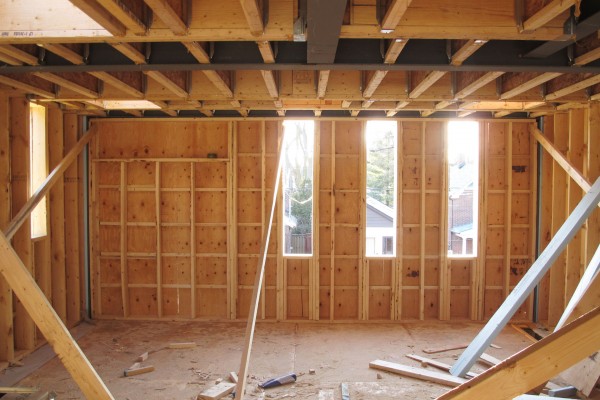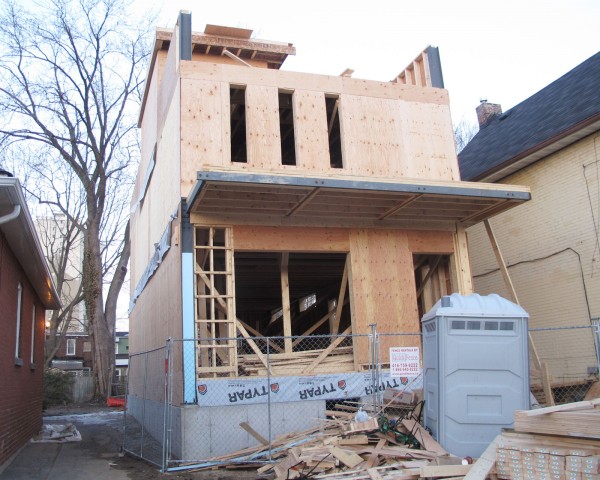Framing day 18. Finally the house is taking its real shape. The 3rd floor access to the roof top terrace is nearly there. And they have just closed up the west wall on the second floor.
Here’s a look at the 3rd floor structure. The roof framing is not yet completed but it’s almost done. You can see the roof slope from west side down to the east side.
This is another view from the east side. There are 1′-6″ overhang on each side so that I can install some recess light into them.
The frame has also finally closed up the 2nd floor west side wall. The wall was left open so that materials can be easily fork lifted in and out. But now that most of the walls are erected, they no longer need it now. The 3 vertical windows are framed, the horizontal window in the top left corner is framed but not yet cut open. The windows are very narrow so that it provides privacy and reduces the amount of sun glares since this is a west facing wall.
Here’s a lool from the outside. The 3 narrow vertical window is meant to lines up with my large window on the 1st floor.




Leave a Reply
You must be logged in to post a comment.