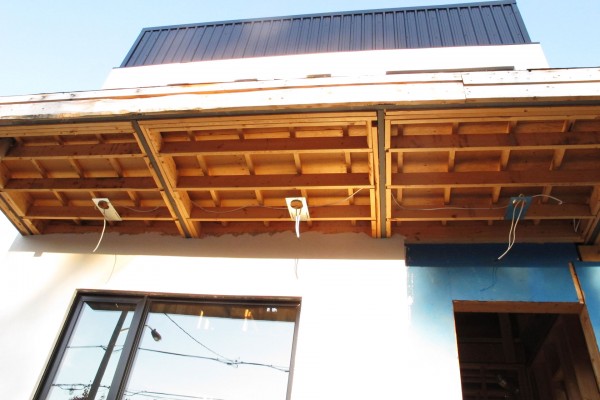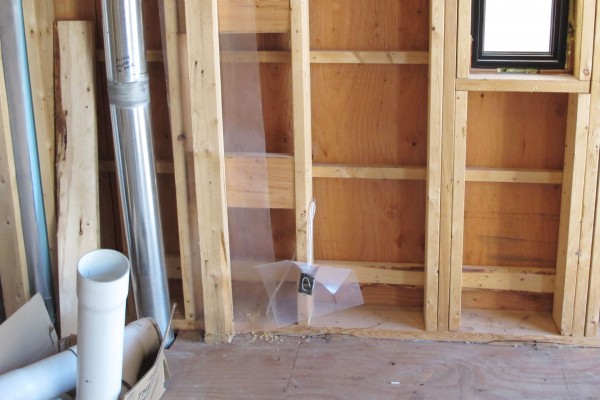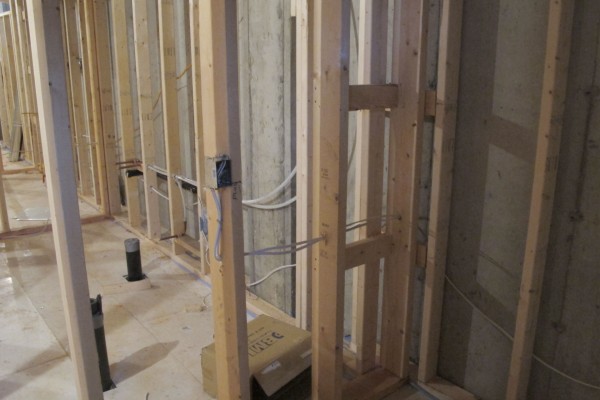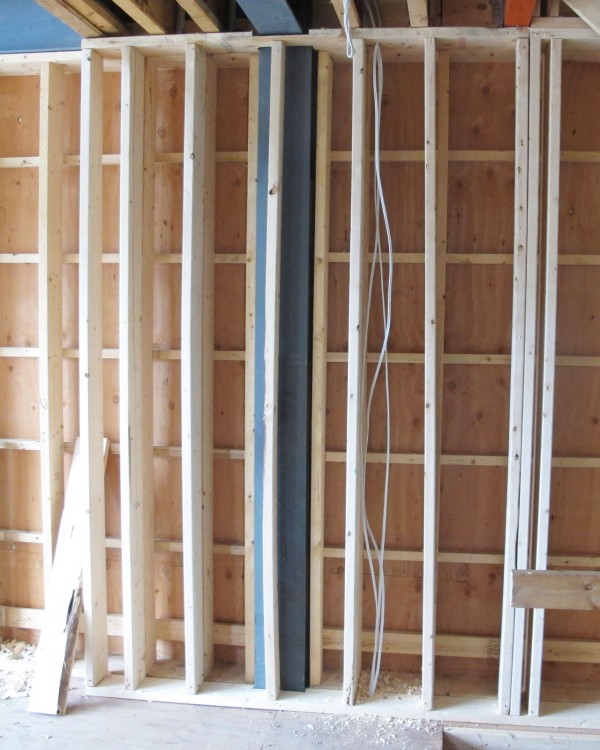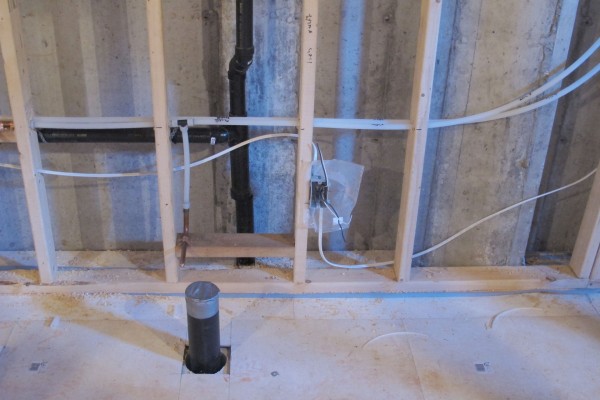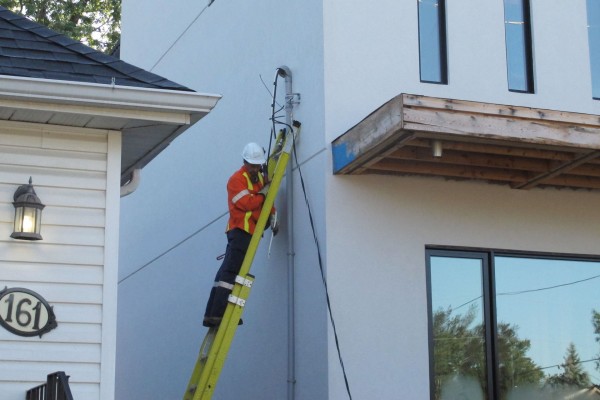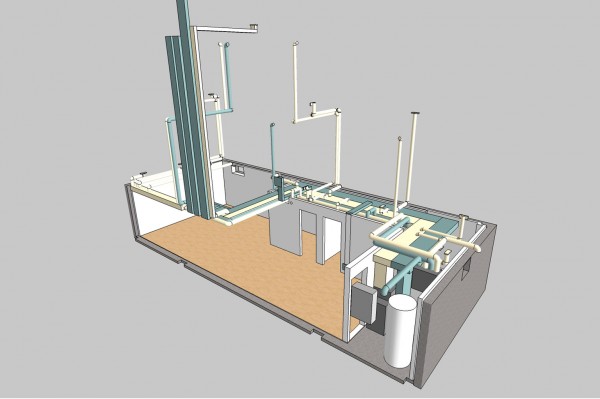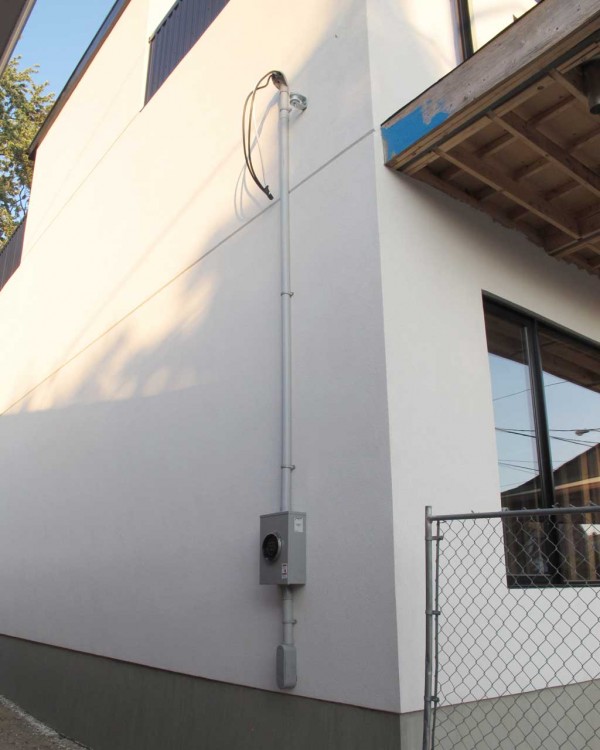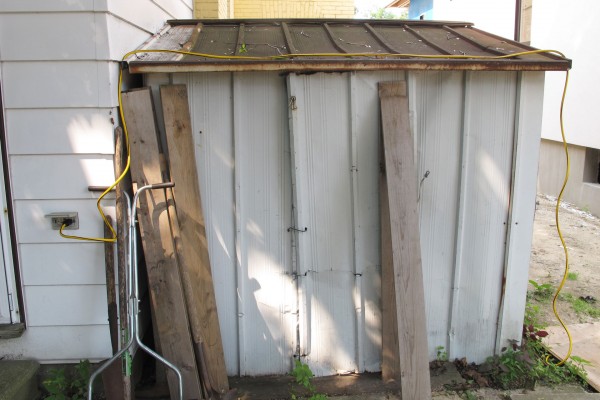Electrical rough in continues. The exterior light under the front shade is now completed.
|
|||
|
Electrical rough in work continues today. This is at the front entrance area, power receptacle is added here. Here’s where we are with electrical. Laundry room, we have one receptacle high on the wall shared with the bathroom. Electrical rough in work continues. Inside the wall constructed specifically for ducts is where the main electrical feeds will go through from the basement to the rest of the ares. Abdul B Molla from Advanced Electrical Company started doing electrical rough in work today. There are a few things that are different about this house. First is that a GFI outlet is installed near every toilet. This is so that I can install electrical bidet seats on the toilets. Here you can see the outlet in the basement bathroom.
Crews from Powerline Plus contracted under Toronto Hydro is here this morning to hook up the electrical utility connection. Here they are connecting the line to the private side at the weather head. Dean is here today to start some planning work on the HVAC duct installation. This house has a lot of duct work. There are two sets of separate duct since I want the HRV duct to run on its dedicated duct system. And the furnace is placed in the corner of the house with duct work laid out very specifically to make sure ceiling are high where it matters. And because of the small size of the house the duct must be place exactly or else it won’t have enough room to fit. So before the HVAC work is even quotes, I have modeled all the duct work based on the revised HVAC design. I then produced a 3D layout of how I think the duct will run and give that to Dean so that he understand what I am after. Abdul B Molla from Advanced Electrical Company is here to do the electrical utility connection. Here’s where the new utility line will be connected to the house. I am getting new 200 amp services to make sure I don’t run out of power later on. I got Abdul Barek Molla from Advanced Electrical Company coming over to setup some temporary lighting. I need that for the concrete work in the basement. I will be using the power from my adjacent property of 157 Chisholm Avenue. So some outdoor extension cord was used to get the power over to 159 Chisholm Avenue. |
|||
|
Copyright © 2025 Viper Info-Tech Solutions, Inc. All Rights Reserved. (Posts RSS | Comments RSS) Powered by WordPress & Atahualpa |
|||
