 June 6th, 2014 Got the rear entrance door installed today. It has to be installed so that the stucco work can complete on the back. The area around front entrance door will have wood cladding. So the front entrance door can wait until later.
This is a very heavy door. Thermally broken aluminum door with a dual pane tempered glass. A 60″ vertical ladder pull is used as the door handle. The ladder pull is offset toward the middle of the door to give access to the lock. For the lock, it is paired with a digital lock that accepts a normal key, a key code, or a RFID tag, and it has an electric motor that will automatic lock / unlock the door.
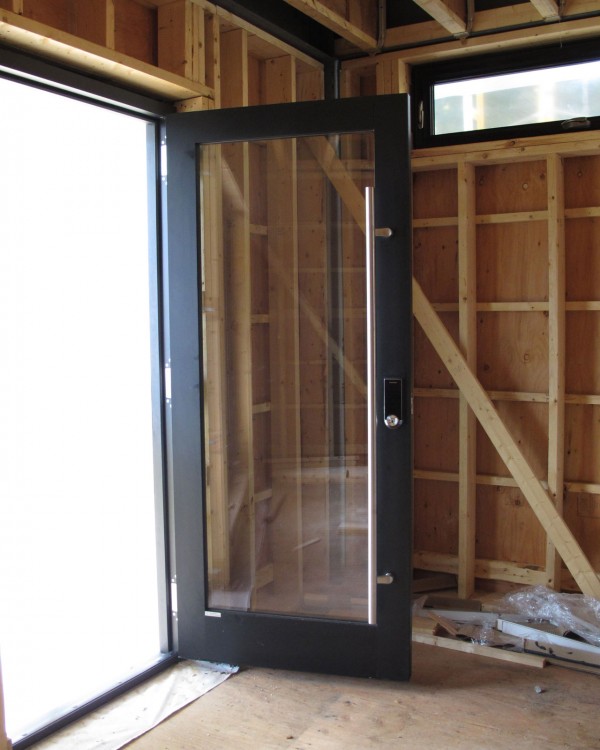
Continue reading ‘Rear entrance door installed’ »
 June 3rd, 2014 Today Salman Ibili and the crew from Discover Stucco Plus is setting up scaffolding here in preparation for doing stucco in the coming weeks. The plan is to have all the scaffolding done by the end of the week so that the actual stucco work can being the next week.
This is how much they have on the north side.
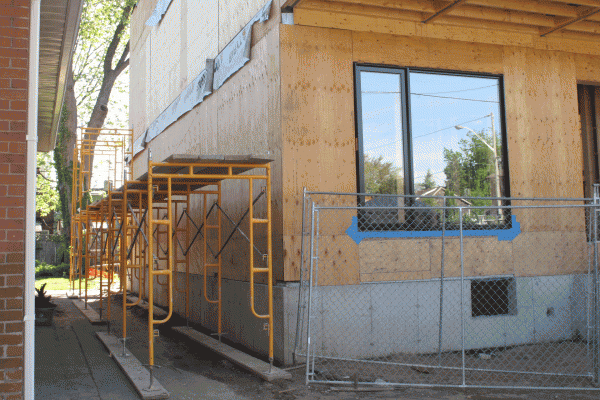
Continue reading ‘Prepare for stucco’ »
 May 30th, 2014 The doors are now fixed and delivered to me again. The ladder pull is installed and the threshold now are both black. The one to the left is the front entrance door and the one to the right is the rear entrance door which is a mirror image of the front.
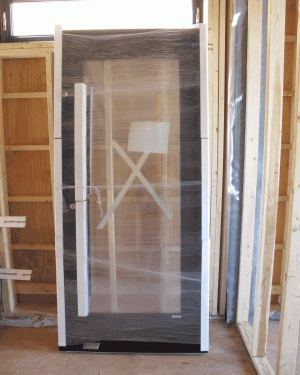 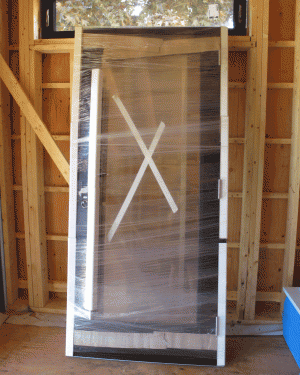
 May 22nd, 2014 Day 2 of windows installation. Yesterday there’s not enough person on site so that those big windows cannot be installed. Today there are 4 person here to lift all the heavy windows and sliding doors up to where they need to be and get them installed.
This is the window in front of the house towards the west. This is a massive 7′ wide 6.5′ tall window.
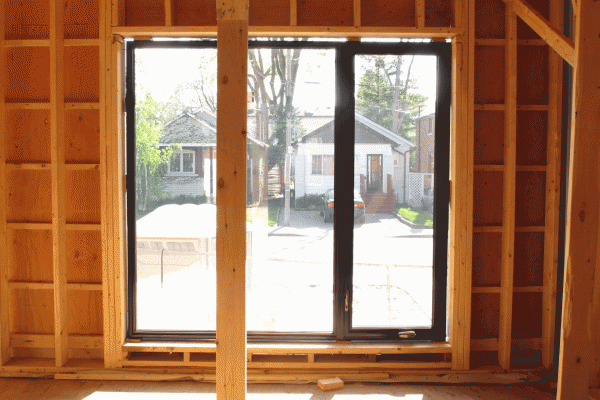
Continue reading ‘Windows installation day 2’ »
 May 21st, 2014 Today the windows is being installed. The windows are all dual pane low-e PVC windows painted black inside and outside.With the PVC window painted black inside out, it almost look like they are aluminum frames. The windows are 4mm glass, with 11/16″ air space argon filled. They are all custom ordered since the sizes are designed specifically for the room and the placement of the windows.
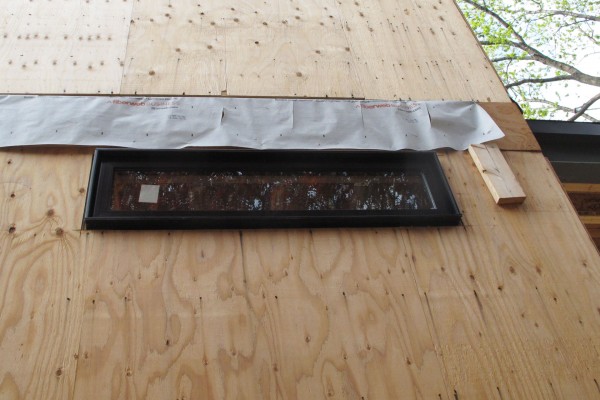
Continue reading ‘Windows installation’ »
 May 20th, 2014 The roofers are here to try to finish up the work. This is one complicated job. Already day 7 for the roofing, with yet more work to come later.
The front shade is completed. Looked pretty good. I will need to buy a few can of spray paint to paint the drain black later. I will have to do the same to the scuppers.
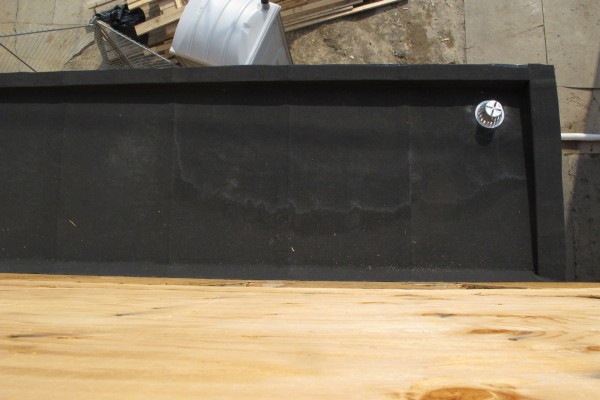
Continue reading ‘Roofing day 7’ »
 May 18th, 2014 The roofers continued their work on Saturday and Sunday. They were hoping to have it finished by end of Sunday but the weather was not cooperating. Even though the forecast calls for no rain, right in the middle of a nice afternoon, rain started to fall. So the work will have to wait until Tuesday since the next Monday is Victoria Day holiday.
They did have a lot of the work done. To the left was the original placement of the east side scupper. It wasn’t a good placement since it it directly over windows below. So I have asked them to move the scuppers 32″ to the east. The new scupper is now located at a good place. The scupper is installed at 2″ above the deck so that it serves as a backup scupper only and angled a bit downwards for better water flow.
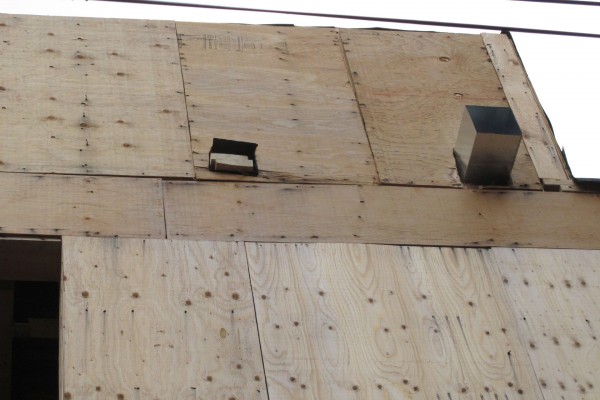
Continue reading ‘Roofing day 5 & day 6’ »
 May 16th, 2014 Today the roofer Tom & Kevin from Resco Roofing & Renovation came to continue on my roof.
Here’s the skylights. The larger one is Velux VCE 3030 electric powered skylight. There are two of them, one for the bathroom and one for the recreation area on the 2nd floor. The smaller one is Velux FCM 2222 fixed skylight. There’s three of them that will go right on top of the front open section.
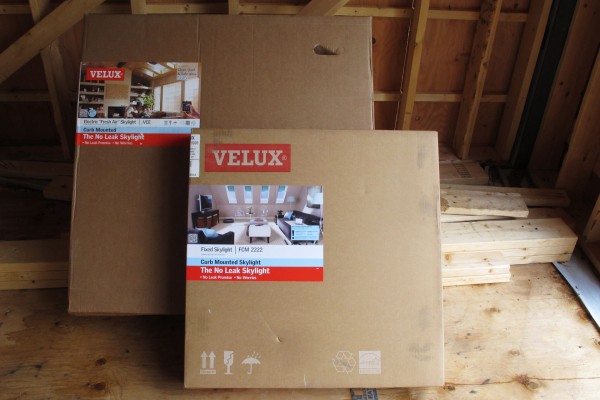
Continue reading ‘Roofing day 4’ »
 April 12th, 2014 Today is Saturday and the roofers from Resco Roofing & Renovation is here to work on my main roof. I have called for 3 base layer in total plus the cap sheet for a total of 4 layers on the main roof. A typical flat roof will have 1 layer of base and 1 layer of cap sheet for 2 layers in total. Here’s the 2nd layer being installed. The first layer goes north-south. So the second layer goes east-west.
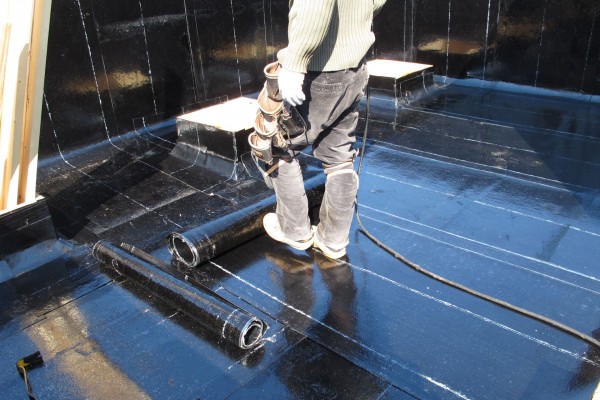
Continue reading ‘Roofing day 3’ »
 April 11th, 2014 Roofing day 2. Today the main roof on top of the second floor and the roof on the third floor is being worked on.
The entire parapet wall is covered with a layer of roofing membrane.
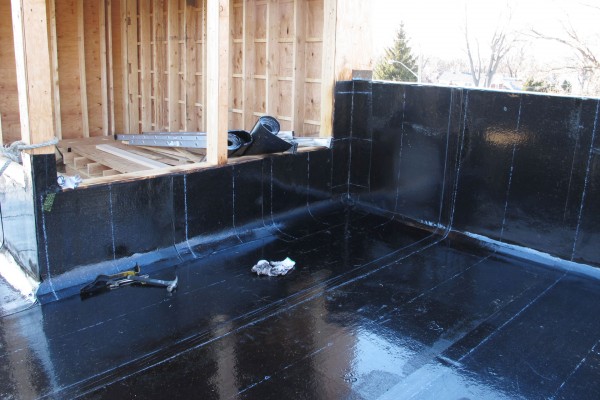
Continue reading ‘Roofing day 2’ »
|
|










