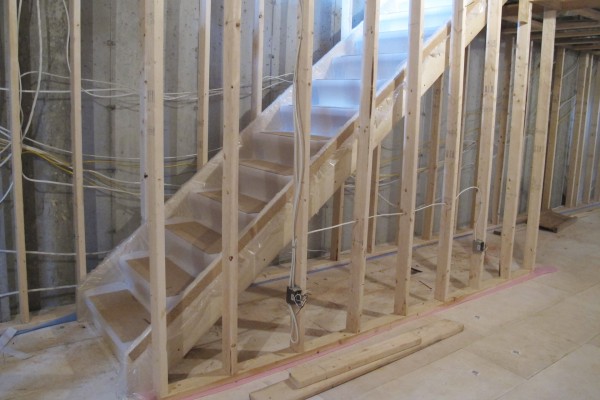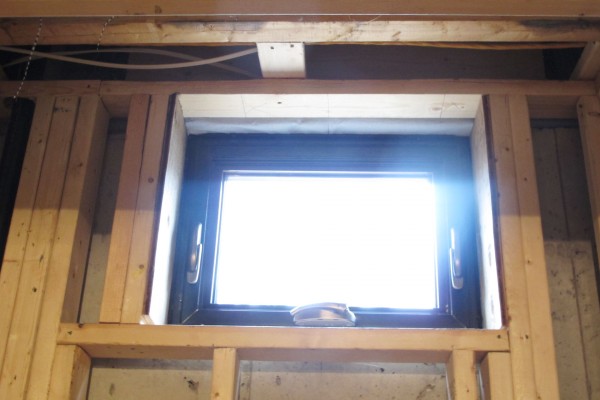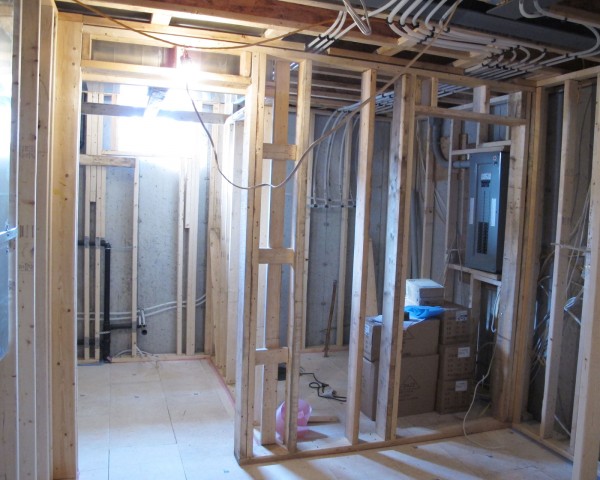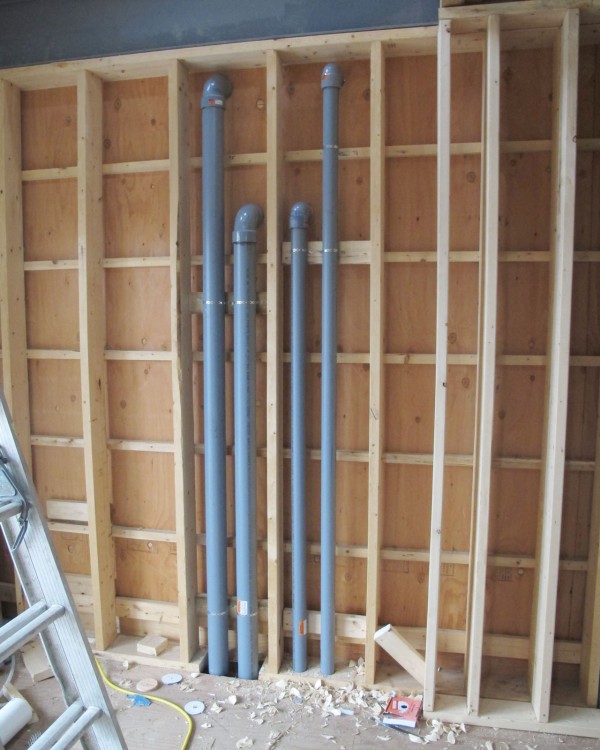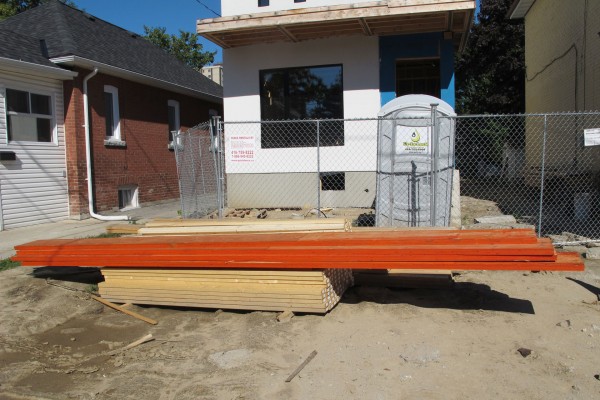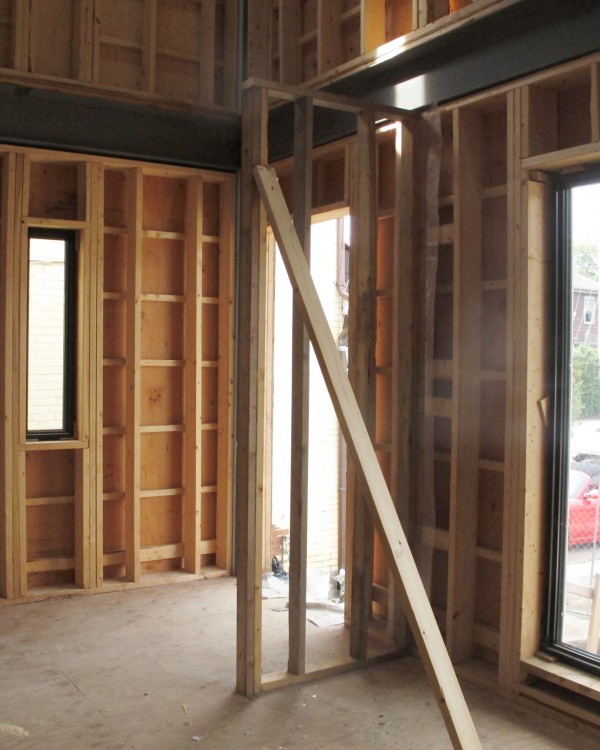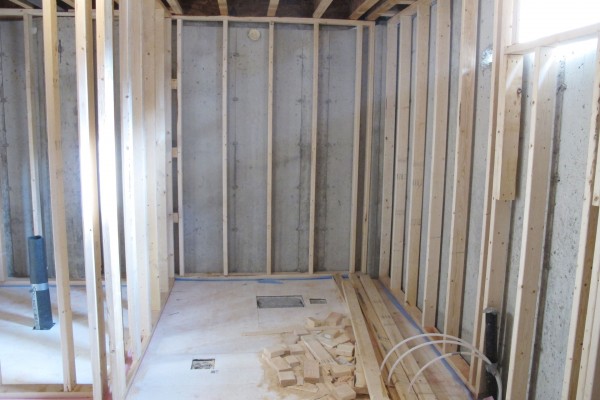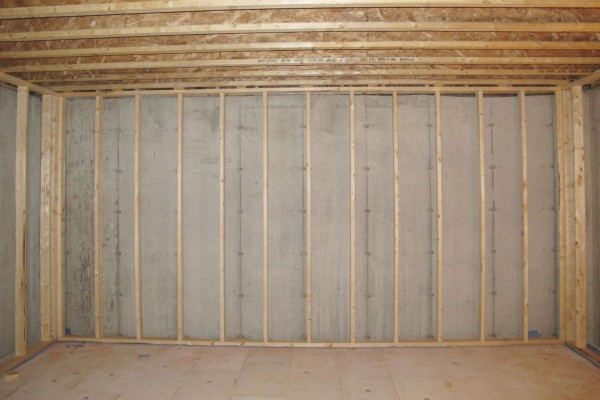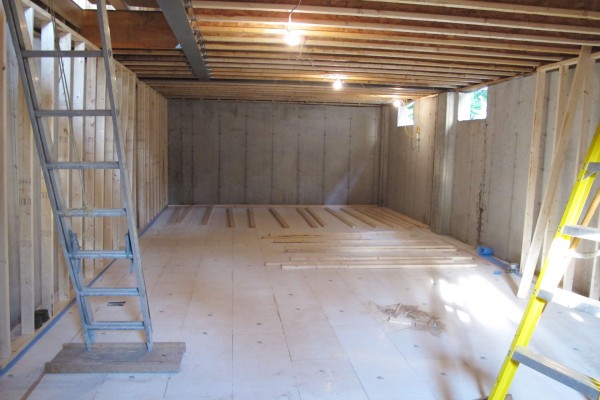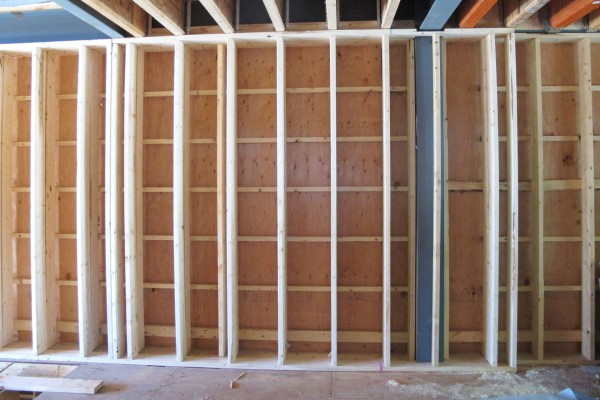Today the basement stairs is delivered and installed. Here you can see the stairs wrapped in protective plastics.
|
|||
|
More framing done. Today all the basement windows are installed. This one below is the one on the west side. Carlos’s crew is here to do some more framing. First they erected the missing wall in the basement. I have confirmation from the HVAC contractor that everything will fit inside the mechanical room as my planning. So the wall can come up so the rest of the work can continue. Dean from Hall’s Heat & Cool is back working on the HVAC rough in. Here’s the two sent of intake & exhaust pipes for the furnace and the water heater completed. The color of the PVC pipe is different than what you are use to for HVAC intake / exhaust pipes because the north wall is a fire rated wall and we have decided to use fire rated CPVC pipes instead of conventional PVC pipes. I got RONA to send me a few more piece of LVLs so that I can get Carlos to change the framing up in the bedroom so that we can install a ceiling recessed ductless heat pump there. The original plan was to use a wall mounted unit. However the height of the wall was a bit too low and I have too much of the wall occupied by openings to accommodate it. Today we have two crews here working both from Pleasant Homes Construction. One crew is working to finish my duct wall on the north side and install the temporary stairs and guards. The original framing crew continues in the basement to finish my basement framing. I want all basement framing finished with exception of the walls of the laundry room and the mechanical room. Because it is not certain if everything fits according to the floor plan. So here’s the laundry room. Wednesday, the framing crew had mechanical trouble with their car and so very little work is done by the junior crew. Thursday the work continues. Carlos dropped by and indicated that he will bringing in another set of crews on Friday so that they can finish my work by the end of the week. Here’s the east wall of the basement completed. Today the basement perimeter wall is being frame. wall is being framed right in front of the all piers so that I do not have any bumps in the basement area. The only room where pumps will be visible is the mechanical room and the laundry room. There due to the limited space, the perimeter will have to hug to wall so that we don’t lose too much valuable space. Today Carlos’s crew from Pleasant Homes Construction begin second part of the framing. This includes all the basement framing, the duct walls, and temporary stair installations. First day, they worked on my duct wall on the 1st floor. This house has very little interior walls and yet it has a complete separate set of duct for HRV. So the duct has to go somewhere. Now the duct is not going inside the exterior walls because it severely impacts insulation and it still can’t go from floor to floor due to steel beams. So they will have to come inside the exterior wall. From a design point of view, I don’t like to see bumps on the wall. So to address that, I’ve decide to run this duct wall all the way from the front opening space to the back. This way, you won’t think that this wall is here just to run ducts. Here’s the duct wall at the back of the house. It’s 2×6 framing right in front of my exterior wall. The exterior wall is built using 2×2 strapping on a 2×6 wall. So the 2×6 in front makes the total wall thickness here 12.5″. And it’s about 4″ in front of the face of the steel column. |
|||
|
Copyright © 2025 Viper Info-Tech Solutions, Inc. All Rights Reserved. (Posts RSS | Comments RSS) Powered by WordPress & Atahualpa |
|||
