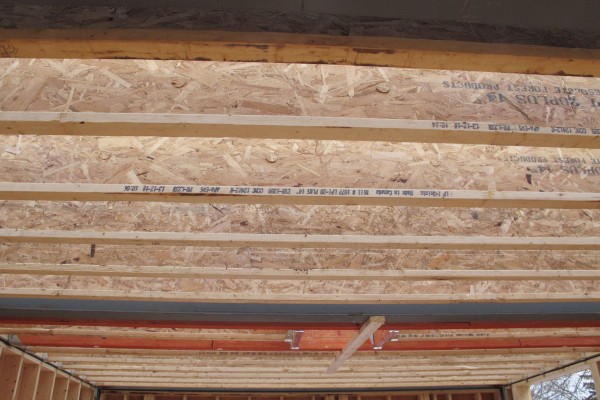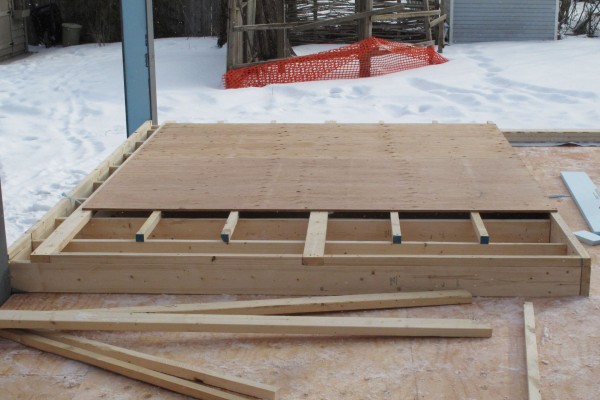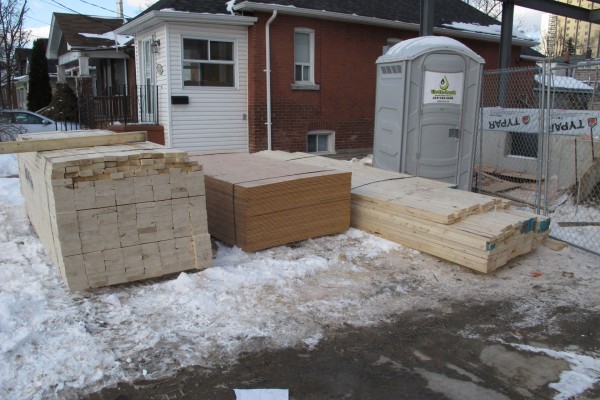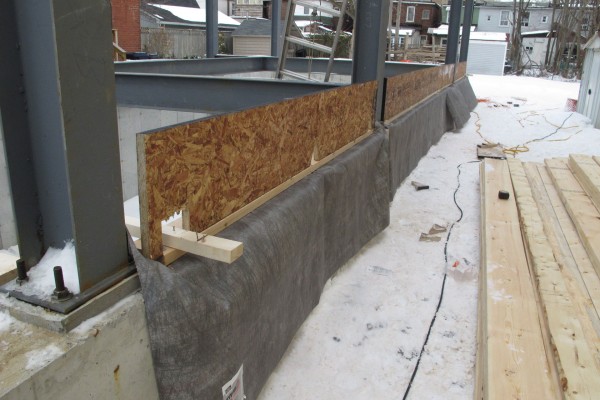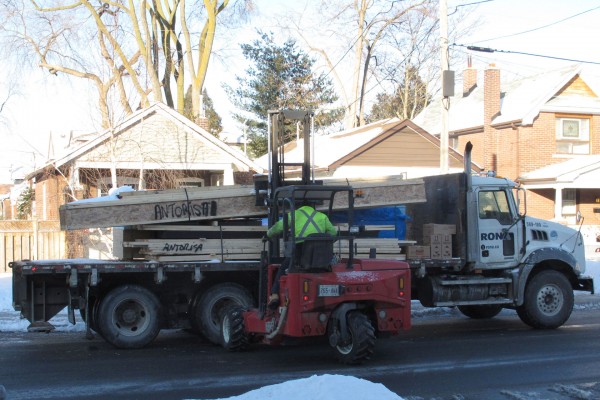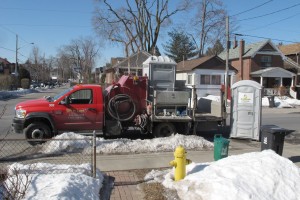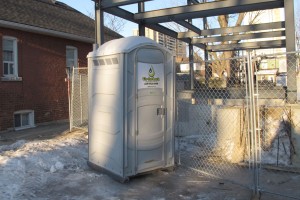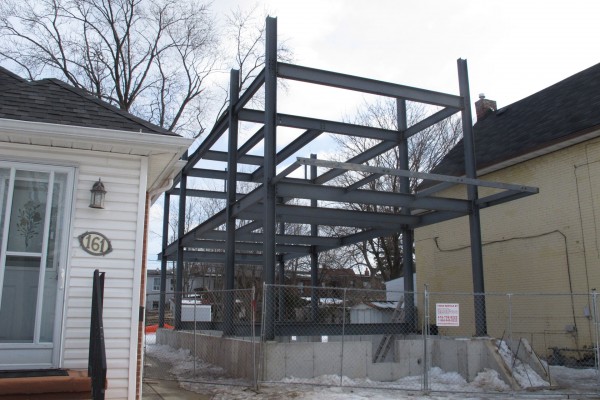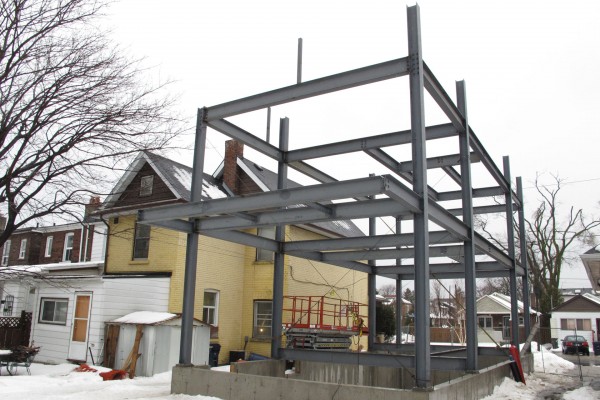Framing Day 5. There’s only two crew member working today and one of them is not so experienced. So the progress is slow. Part of second floor’s joist is done in the east part of the house. And that’s pretty much it.
|
|||
|
Today more deliveries from RONA, dropping off materials for the second sub floor. Today is framing day 3. The same crew from Pleasant Homes Construction is here working on getting the walls of the first floor. Here’s how the walls of my house are constructed. As you can see it is a 2×6 stud-framed wall at 16″ on center. However, 2×2 furring are added to the outside of the wall before the 1/2″ plywood sheathing is added. The framer decided to use two 2×4 instead of all 2×2 to secure the plywood sheathing because the 2×2 tends to split easily. But none the less the essence of my wall design is carried out. Once the 2×2 cavity is filled with rigid insulation and the 2×6 cavity is filled with batt insulation, and after interior vapour barrier is installed, another layer of 2×2 furring will be added to the interior, completing my 8.5″ thick stud-framed wall. Today is the second day of framing. Three crew member from Pleasant Homes Construction is here framing the first sub floor. RONA is also here delivering the material for the first floor walls. Here you see the material that’s delivered to me. My wall is designed very differently from a conventional framed wall that it will be a 2×6 wall with 2×2 strappings both inside and outside. I will write up a separate post on why the wall is designed like so. Today’s framing day one. Carlos Ponte and the crew from Pleasant Homes Construction is here to start the wood framing. In preparation for framing to start this Tuesday, today the first sub floor joist and plywood is delivered from RONA. Continue reading ‘First batch of framing material delivered’ » In preparation for framing to start next Tuesday, today the portable toilet is delivered by Waste Container Service, a company that’s pretty close to me. The rental of the toilet costs $165 / month. The toilet will be serviced every Tuesday to have the waste removed and toiletry supplies replenished.
Finally today, all the structural steel installation work has been completed. It’s been nearly 2.5 months since I got the foundation wall completed. Now with all the harsh winter weather going against my, I can finally move onto the next step – wood framing. Continue reading ‘Structural steel installation completed’ » Saturday morning the work on the structural steel continues. It’s a nice day, not raining or snowing, just a little windy. A lot of welding is going on to finish up the structural. One beam needs to be field adjusted and support structural welded in again and bolt installed. Here’s a video of some welding action. Today’s weather is bad, raining all morning with wind gust up to 70km/h. No work is being done on site so I take the chance to survey the work that we have completed so far. So here’s what the entire structural looks like from the back of the house. The cantilevered section you see protruding from the house is the balcony. |
|||
|
Copyright © 2025 Viper Info-Tech Solutions, Inc. All Rights Reserved. (Posts RSS | Comments RSS) Powered by WordPress & Atahualpa |
|||
