 May 14th, 2014 Last Sunday I twisted my ankle doing some clean up. So now it is not feasible for me to rent a bin and move those junk into the bin myself. I probably won’t be able to walk normally for at least a week or two. So I decided to call in for junk removal. The price is actually pretty steep. Costing around $800 for a truck load. Oh well, just for this time. Next time I will get a bin and move the trash in myself. At least the front of the house looks way better now.
So it went from looking like this last Sunday.
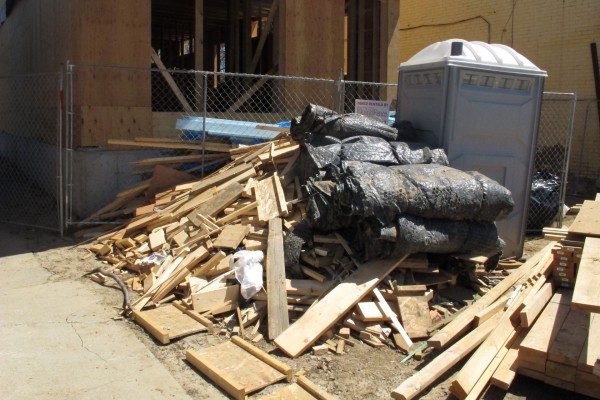
To nice and clean.
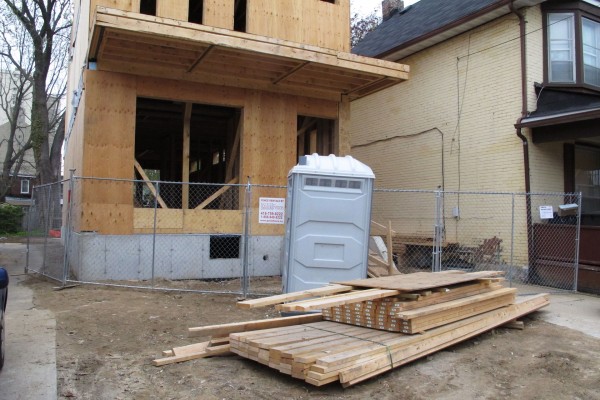
 May 11th, 2014 This week, Saturday and Sunday are two pretty nice days, but next week it looks like it will be raining nearly every single day. So I decide to do some clean up during the week end. I wanted to move all the construction debris to a single place so that I can call in junk removals to remove the pile of garbage left behind by all the construction activities. I’ve got a huge pile of garbage in the back of the house, and it took me a long time to get everything moved from back of the house to the font. Then I wanted to clean up every level from basement to 2nd floor so all the garbage are in front to be picked up with the rest of the construction debris.
Here’s what the back of the house looks like and the end of my clean up effort. Nice and clean now.
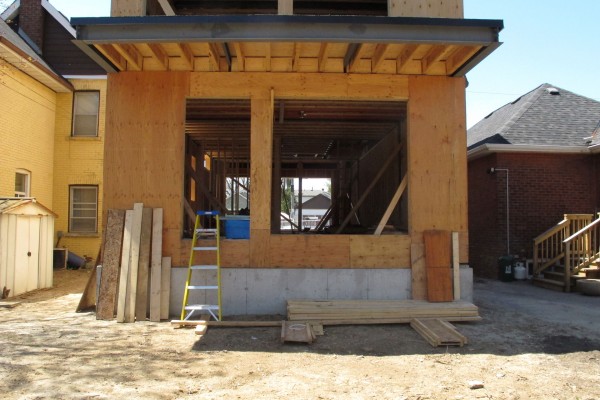
Continue reading ‘Garbage cleanup’ »
 March 31st, 2014 Day 17 of framing. Today most of the remaining parapet wall is done with the exception of the west side which is still being left open so that materials can be transported easily using the fork lift.
This is the north-east corner. All the parapet walls are erected all the way between my 3rd floor structure and the steel beam that will secure the glass guard rails.
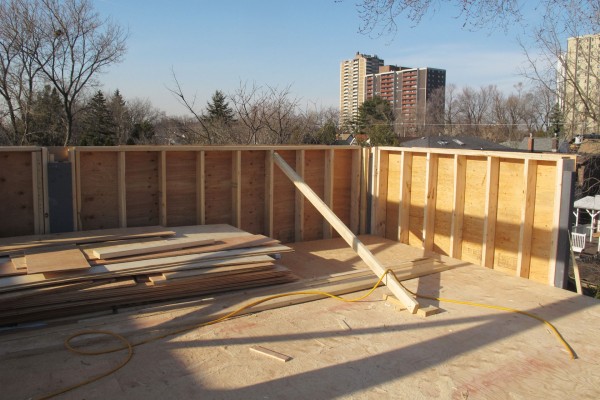
Continue reading ‘Framing day 17’ »
 March 25th, 2014 Framing day 13. I’m not on site for the most of the day. But I can see from the time-lapsed video that joist for all 3rd subfloor is completed and the framer has started to put floor sheathing on roof. So tomorrow they should start working on my 3rd floor.
 March 20th, 2014 Today is framing day 10. In the morning RONA delivered my 3rd subfloor. Today’s Nowrūz or the Persian New Year or Iranian New Year. The framer Shaun is from Iran and since his helper did show up today he’s taking today a short day. Finish up a bit of work then go home early to celebrate the new year. Happy new year Shaun.
All the material needed for the 3rd subfloor are now all lifted to the 2nd floor and ready to go for tomorrow. You can see here boxes of joist hangers.
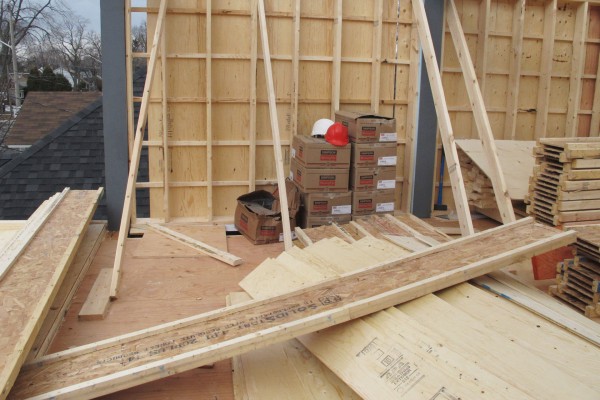
Continue reading ‘Framing day 10’ »
 March 13th, 2014 Yesterday a snow storm hit Toronto and left us with 15cm of snow. My back yard is instantly transformed.
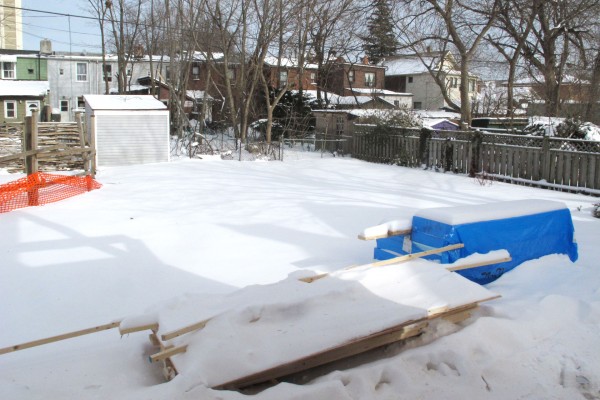
Continue reading ‘Snow day’ »
 October 21st, 2013 Building Permit Approved. Finally!!!
Just checked with city’s building permit status web site and I see the status has been updated again. Two status updates on the same day, this must been a record for our city.
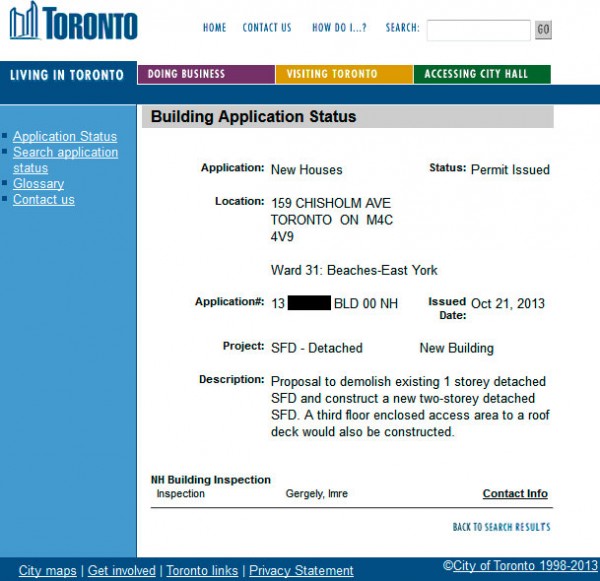
It has been a very LONG process. The permit application was submitted on July 31, 2013 when we are still soaked under hot summer sun. We had to do a lot of miscellaneous revisions mostly just to clarify things. We had fun tearing down a tree house and building a tree protection barrier to satisfy the forestry department. We had to cut off 6″ from a shade that is treated as a roof. We had to dig up more documents on cladding and spray form even though they all have CCMC report. We had to repeatedly point out to the inspector that balcony on this house uses structural steel. And we had to fight with the city inspectors all the way to the upper management on how unprotected openings should be calculated. Finally, on October 21, 2013, with autumn’s chilly rain drizzling upon us, my building permit is finally approved. I can finally move forward with my dream house.
 October 21st, 2013 Zoning reviewer has now cleared us. Just as I suspected, even though the forestry letter of clearance referenced the building application it didn’t get into the system of the building department. So today my architect sent them the letter of clearance and now they have cleared us. Now don’t you wish the city’s department will work with each other? I’m hoping the permit will be issue any day now.
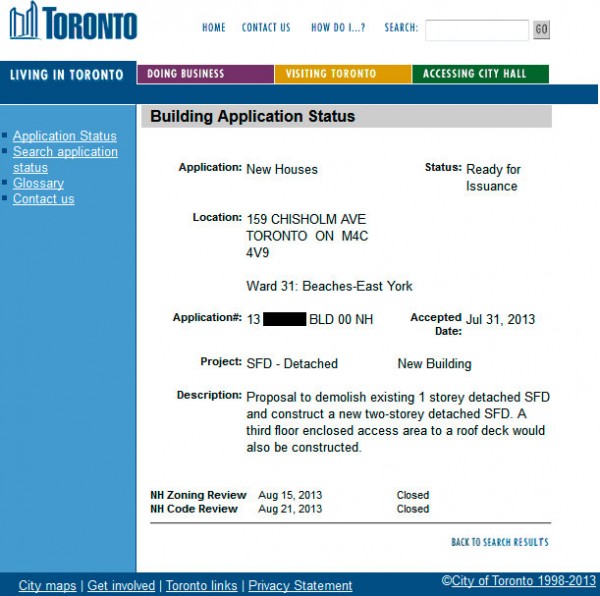
 October 16th, 2013 Finally some good news. Apparently the city inspectors still cannot agree on how to calculate the unprotected opening on my south wall. And so it was escalated to upper management. On Tuesday October 16th, 2013 decision came back from upper management review. And yes upper management agreed with us that our unprotected opening conforms to Ontario Building Code requirement. So now the final hurdle has cleared and my building code review has passed.
The bad news is that apparently we are still missing some paperwork on the zoning side. But the person handling the zoning review has gone on vacation. So now I have to wait until next Monday after she came back from her vacation to try to clear whatever that’s left with zoning to get the permit going. I am half guessing that the forestry department’s letter of clearance was not sent to the building review department. And that’s why the zoning still haven’t cleared us yet.
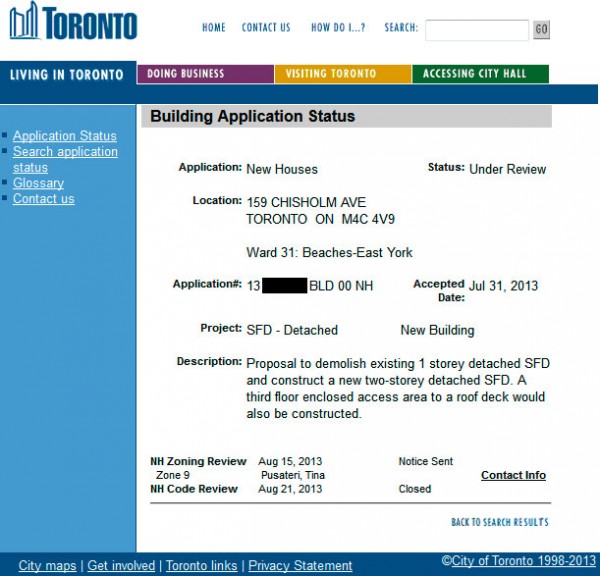
 September 30th, 2013 Apparently city inspection is still hung up on the unprotected opening calculation on my south wall. Apparently they think I have too much window on the south wall. And they don’t bother to let us know how they calculated that. After doing calculation over and over. We came to a conclusion that they have projected my 3rd floor to the south wall. Now my 3rd floor is more than 13′ or 4m away from the property line. And based on that, I can have 96% of unprotected opening. However, the rest of the building is only 5′ or 1.5m away from the property line and so I am only allowed 8% unprotected openings. However if you put them together, then yes I exceeded the 8% of the wall area. However does it even make any sense? If there is a fire, then flame coming out of the 3rd floor window will be more than 4m away from the property line and so it should be treated as such. The flame coming out of my lower levels should be treated as 1.5m away from the property line. Why should someone project a wall that’s really far away onto the wall that’s really close for a single calculation? Anyway I hope we can get this through properly. My the 3rd floor being filled with glasses is very deliberate and it is integral part of my design that goes together with my roof terrace and garden.
|
|








