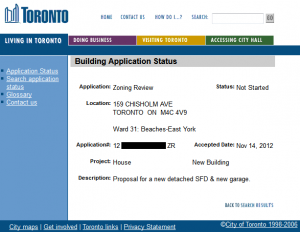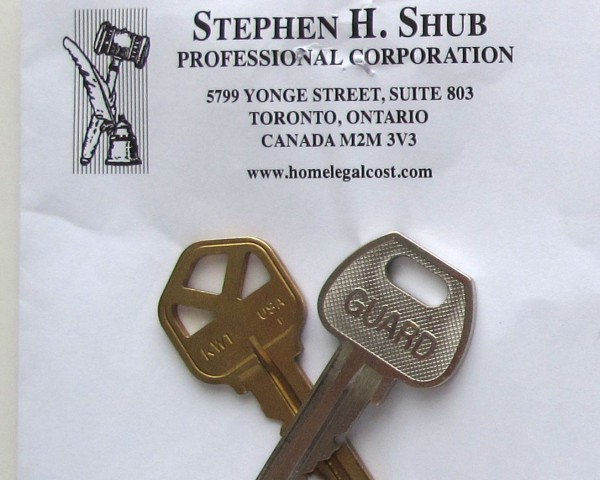 January 23rd, 2013 Me and my architect submitted the Committee of Adjustment application at the City Hall today. We are asking for 6 variances to the East York zoning by-law 6752.
- The minimum required North side yard setback is 0.6m. The proposed North side yard setback is 0.3m. [7.4.3 – Side Yard setback]
- The maximum permitted lot coverage is 35% of the lot area (99.6 square meters). The proposed lot coverage is 44% of the lot area (124.7 square metres). [7.4.3 – Lot Coverage]
- The maximum permitted building height is 8.5m. The proposed building height is 9.8m. [7.4.3 – Building Height]
- A driveway that passes through the front lot line requires a driveway with a minimum width of 2.6m. The proposed driveway (right-of-way) is 2.4m in width. (Section 7.1.4.)
- A detached garage requires minimum side yard setback of 0.45m. The proposed South side setback is 0 meters. (Section 5.6.)
- The maximum height of a detached garage is 3.6m. The proposed height is 4.0m. (Section 7.1.1 (4))
Variance request #1 is based on the current building setback, so really it’s to ask the city to keep the building where it was. #2 was grossly out dated. Not to mention that the building coverage is not that high, only 31%. It was the 20’x20′ garage that took the other 13%. #3 is the building height for my enclosed root top access which will probably be the biggest issue at the committee. #4 is again pretty much keeping it the way it was. #5 and #6 are both allowed in the draft zoning by-law for Toronto that’s still pending approval. So technically they really shouldn’t have any issue with it. Anyway I have a scheduled hearing date of March 27, 1pm. Wish me luck…
 January 9th, 2013 Had a pleasant talk with the neighbours at 161 Chisholm Avenue today. We were a bit concerned that they might have issues with what I am proposing to do and/or might have issues with my modern design of the new house. However, they are really nice fellows and we had their general verbal support. So thank you neighbours. We’ll be in touch once the survey is completed and we can finalize the letter of support.
 December 11th, 2012 Finally the preliminary project review result is out, and interesting, even though City let you check the progress of the application online, as soon as the application is processed, the application can no longer be found inside the system. Instead I had to resort to telephone calling and in the end receiving a mailed piece of paper many days later. Now why wouldn’t they simply provide a online PDF for the application result? The city already requires all application to be in digital format, so I don’t understand why the result is not.
Here are the list of zoning by-law that I am violating with my design:
- The minimum required North side yard setback is 0.6m. The proposed North side yard setback is 0.3m. [7.4.3 – Side Yard setback]
- The maximum permitted lot coverage is 35% of the lot area (99.6 square meters). The proposed lot coverage is 44% of the lot area (124.7 square metres). [7.4.3 – Lot Coverage]
- The maximum permitted building height is 8.5m. The proposed building height is 9.8m. [7.4.3 – Building Height]
- A driveway that passes through the front lot line requires a driveway with a minimum width of 2.6m. The proposed driveway (right-of-way) is 2.4m in width. (Section 7.1.4.)
- A minimum of 50% of the front year is required to be in the form of landscaping and a minimum of 75% of the front yard, excluding a permitted driveway, is required to be in the form of soft landscaping. The proposed landscaping has not been illustrated. (Section 7.1.5.)
- A detached garage requires minimum side yard and rear yard setback of 0.45m. The proposed rear yard setback is 0.3m and the proposed South side setback is 0 meters. (Section 5.6.)
And so on to the committee of adjustment we got with these. I did miss one thing which is that
- The maximum height of a detached garage is 3.6m. The proposed height is 4.0m. (Section 7.1.1 (4))
Will have to add that to the committee of adjustment application as well.
 December 6th, 2012  So my preliminary project review was submitted to the City of Toronto on November 14, 2012. The city staff told us that the result should take 10-15 business days. And here we are, more than 15 business days later. The city building application status web site still indicated that the status of the application is “Not Started”. So my preliminary project review was submitted to the City of Toronto on November 14, 2012. The city staff told us that the result should take 10-15 business days. And here we are, more than 15 business days later. The city building application status web site still indicated that the status of the application is “Not Started”.
Continue reading ‘The delay of the Preliminary Project Review’ »
 October 19th, 2012 
Yes, finally closing day is today. I’ve just received the keys and I am now officially the owner of 159 Chisholm Avenue. There are many things that has yet to come. But the first task of obtaining the property is now finally completed.
 October 19th, 2012 So today October 19th, 2012 is the closing day for the property at 159 Chisholm Avenue. I will soon own the land that I’ve been dreaming of for years. Really excited…
 October 17th, 2012 Went to the lawyer’s place this morning and signed a pile of documents today. Also paid the balance on my account. Looks like everything is set for October 19th closing date.
 October 15th, 2012 Getting home insurance these days is not all the simple nowadays. I remember more than 10 years ago when I got home insurance for my current property. It’s a simple call. I provide whatever information I have and they will substitute whatever information I do not have and presto, I got home insurance. Today I was try to get home insurance for 159 Chisholm Avenue and it is really complicated. They wanted to know the material and when it is updated for roof, plumbing and wiring! Now information about the roof might be simple to obtain. But when the plumbing is updated? On a house that’s built in 1922, I would imagine no one can provide an accurate answer. And wiring, even after I provided the year it is updated which is in 1990, they want to know the type of wiring. I mean seriously? You can’t use knob and tube wiring any more in 1990s any more. And the agents basically said we can’t insure you unless you give us the information, refusing even to substitute for the worst case scenario. This is just not acceptable. I do know the in and outs of homes but this is someone else’s property and they might not have all the information. And refusing to allow me to opt for the worst case scenario is also really not acceptable. The question is why not? Why can’t I opt for a house as if nothing has been updated?
Anyway after much back and forth with my neighbour and the insurance company, I finally obtained all the necessary information and got insurance for the new property. At least by the time I rebuilt the home, it will be easier to update the insurance. Because by then they will all be brand new.
 October 13th, 2012 Finally signed the mortgage documents with RBC Royal Bank this morning. They don’t have the best rate. But for me, this is just temporary measure for the next two years until I got the house demolished and rebuilt. I would like to consolidate the mortgages by the time the house is built so that I can have all the money borrowed for construction and the initial property purchase all together. RBC did a line of credit for 65% of the property value and the remain 15% as an open mortgage. Not bad, this way, I can pay interest only on the line of credit part for the next two year. This should allow me to have more capital for the construction rather than paying more into the principal. Consider the mortgage rate these days, (3.5% for the line of credit and 4% for the open mortgage) I would rather have all my money in investment, which is earning better than the mortgage rate.
 October 5th, 2012 The purchase agreement is now signed by both parties. So unless we were not able to get our mortgage, we will be the new owner of 159 Chisholm Avenue on October 19, 2012. It was a very busy Friday trying to get through all the necessary paper work at the lawyer and then later in the afternoon with the mortgage broker. Now we’ll just have to wait over the Thanks Giving holiday weekend to see if the mortgage is approved. And because this is a private sale, the bank wanted to do their own appraisal before they decide if they will lend you the money or not. This makes things a bit more complicated. Hopefully we will still make all the necessary dead lines. Otherwise, I will have to work with the seller to get the closing date extended.
Page 7 of 8« First«...45678»
|
|
 So my preliminary project review was submitted to the City of Toronto on November 14, 2012. The city staff told us that the result should take 10-15 business days. And here we are, more than 15 business days later. The city building application status web site still indicated that the status of the application is “Not Started”.
So my preliminary project review was submitted to the City of Toronto on November 14, 2012. The city staff told us that the result should take 10-15 business days. And here we are, more than 15 business days later. The city building application status web site still indicated that the status of the application is “Not Started”.