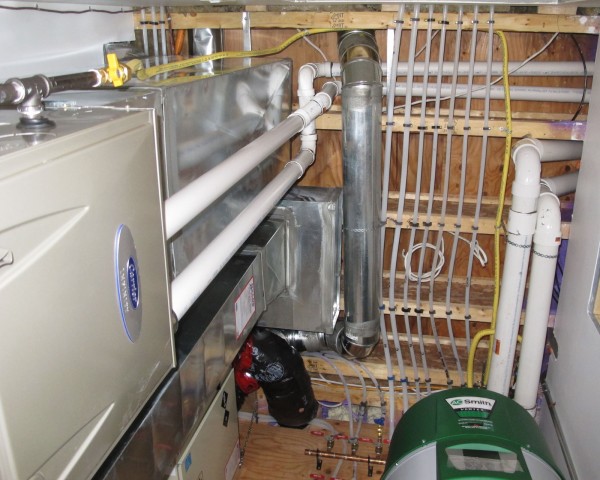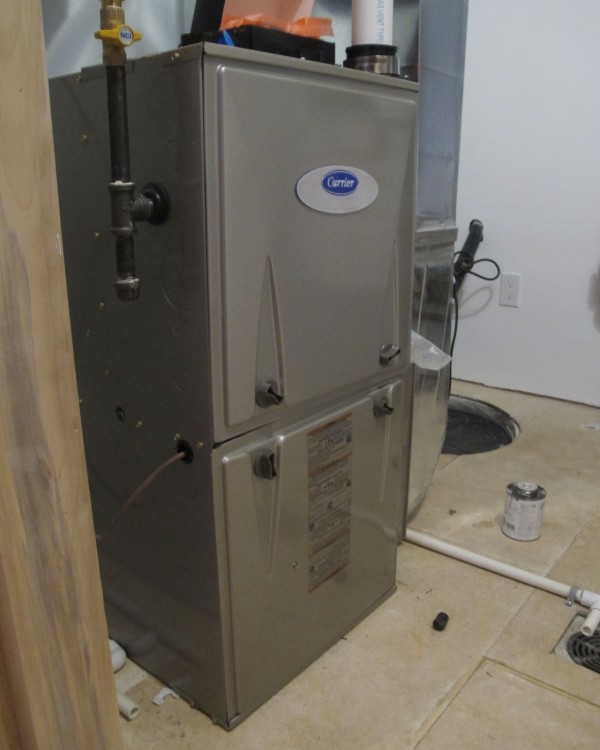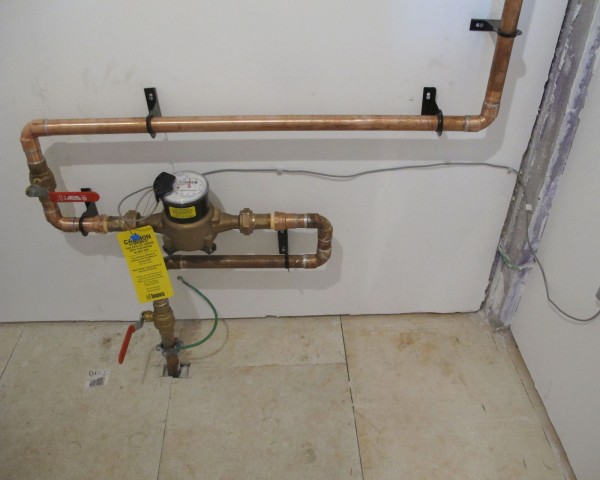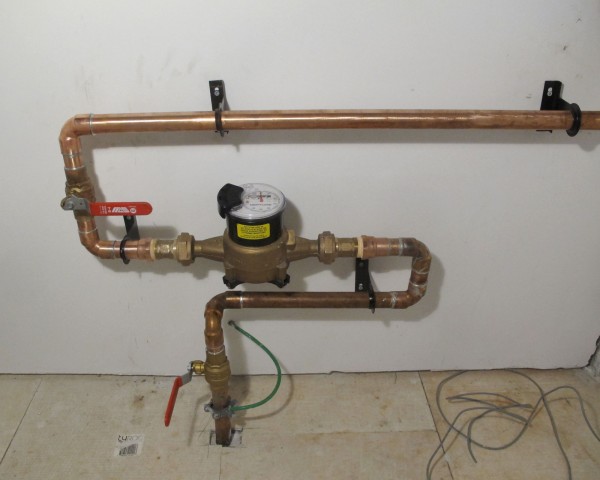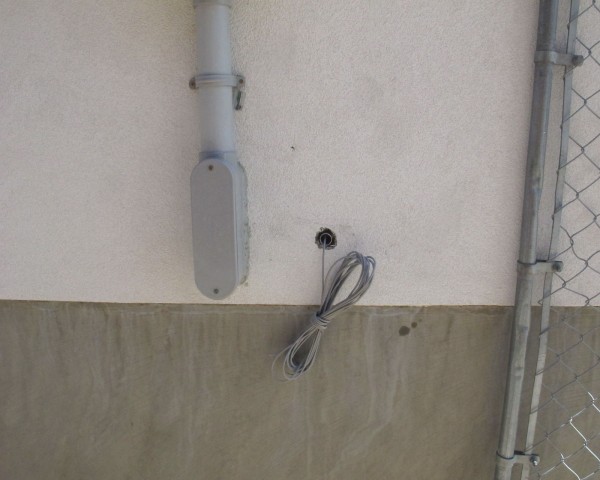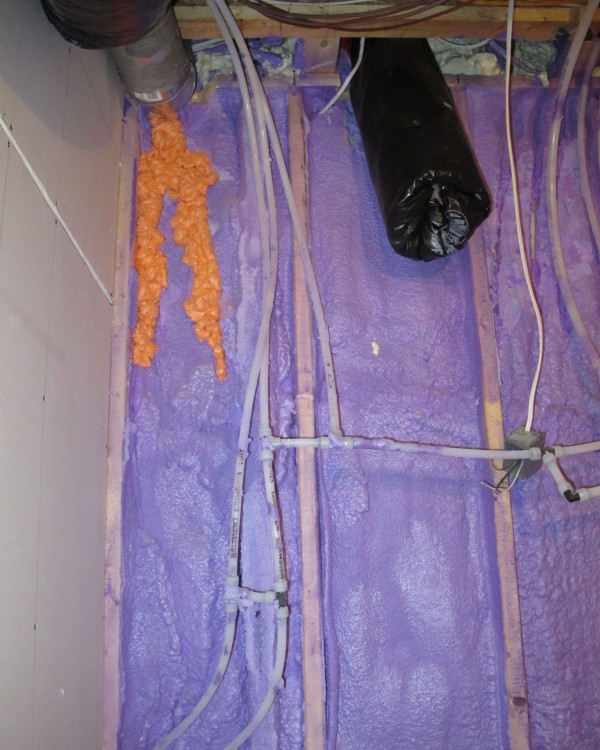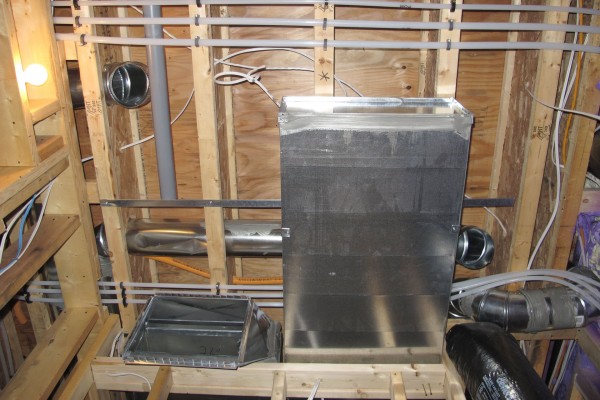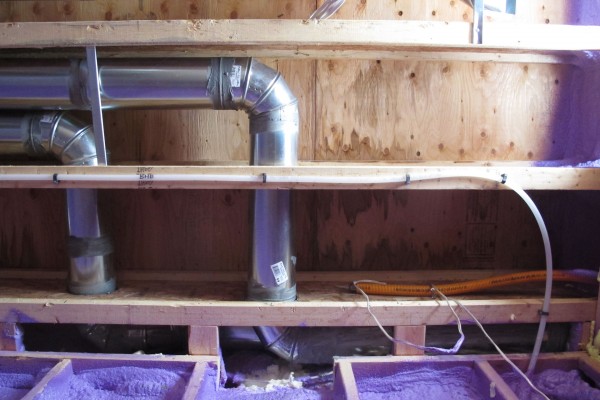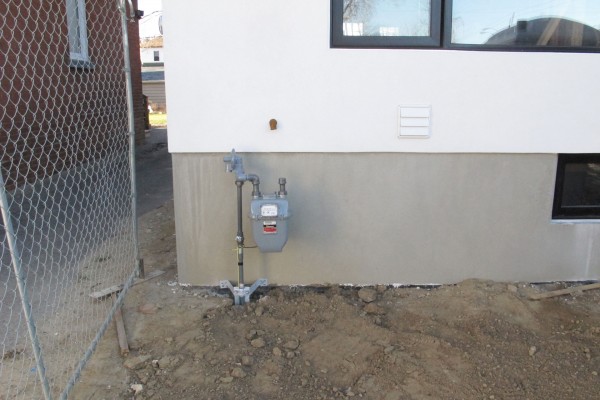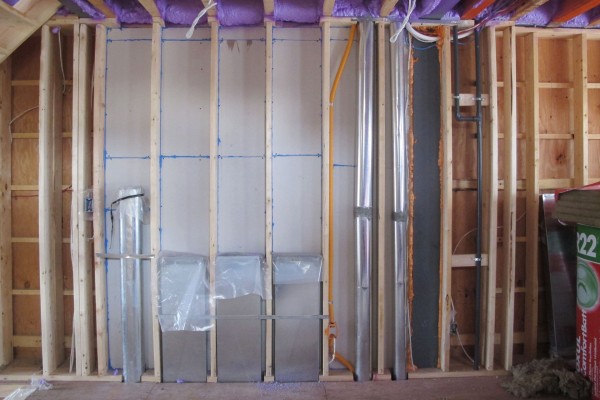Day 2 of HVAC installation. All the mechanical systems are not hooked up and running. So here you see the furnace, the HRV and the water heater. You see two set of white PVC pipes. One set for furnace, and one set for the water heater. One for air intake and one for exhaust. See how neatly everything fits together? The entire ceiling of the mechanical room is now filled with various pipes but they are all orderly. You can see from the left to the right pipes / ducts for furnace, HRV, hot/cold water, natural gas, and air intake/exhaust. Now that’s the way I like it.
|
|||
|
Dean from Hall’s Heat & Cool is back installing the force air furnace as well as the water heater to complete the natural gas hook up. And so here it is a Carrier Infinite furnace. Even though this is the backup heating source, we still selected one of the best model out there. The furnace is power direct vent so does not use inside air for combustion at all. We want to make sure this is the case for all fuel burning appliance in this house since this house is very air tight and we like to keep it that way. City water services is here to inspect the water meter installation. They are happy with the installation and so I now officially have water. Asked AV Mechanical to come and change some plumbing around the water meter to suite city’s requirement better. Here I’ve asked them to change the piping all the way to 1″ size so that it is consistent with the incoming size. Also two ball valves are installed before and after the water meter as an overall shut off. With my manifold system, I really don’t need a main shutoff after the water meter since I can shut off each component individually. But having a main shutoff is part of city’s requirement and it probably is better for me anyway. AV Mechanical is on site today to install the water meter. The water meter now requires a conduit to the exterior where a remote read out device can be installed. This is the conduit that comes out and the wiring for the remote read out device. AV mechanical is here to continue the plumbing work. Here we pulled those PEX lines out of the spray foam. I added a little spray foam just so that the gap we left behind from the PEX lines is covered. Dean continues to get the rest of the HVAC work done. Now we got all the duct works done. Here is the supply and return air to the furnace. You can also see the round cut on the top that will go to the HRV. Dean from Hall’s Heat & Cool continues to work on the HVAC rough in today. We stopped HVAC work because we want the spray form to complete as the HVAC work will block access to do spray foam properly. Here in the basement, the ducts are now connected going up to the 1st floor. The building inspector has indicated that Type-X drywall must be installed behind all metal duct works. So today we removed some of the existing duct works and installed 5/8″ Type-X drywall behind the ducts. This is the first floor, from the left, you see Type-X drywall behind one furnace supply duct, three return air ducts, and two HRV supply/return duct. We’ve sealed any opening with fire block foam. |
|||
|
Copyright © 2025 Viper Info-Tech Solutions, Inc. All Rights Reserved. (Posts RSS | Comments RSS) Powered by WordPress & Atahualpa |
|||
