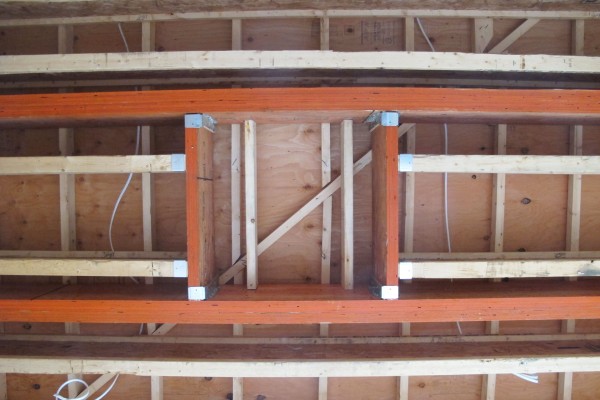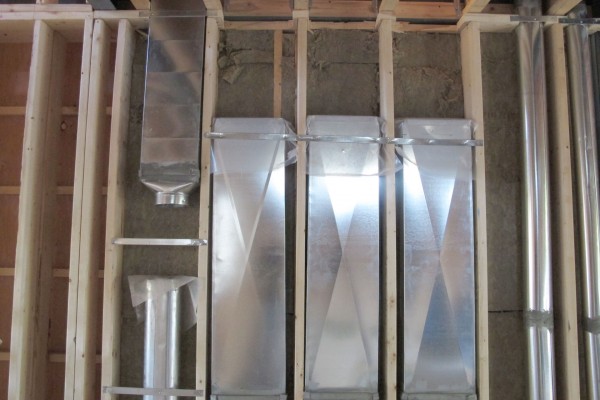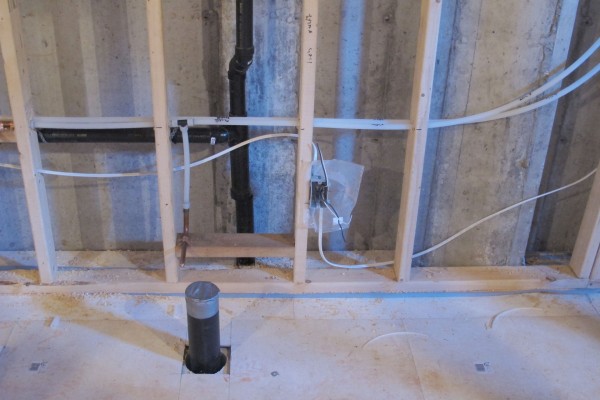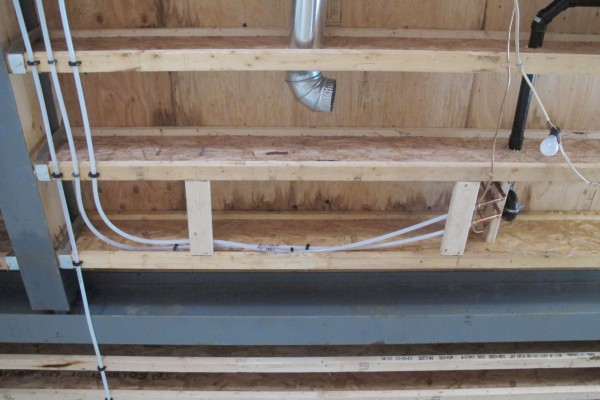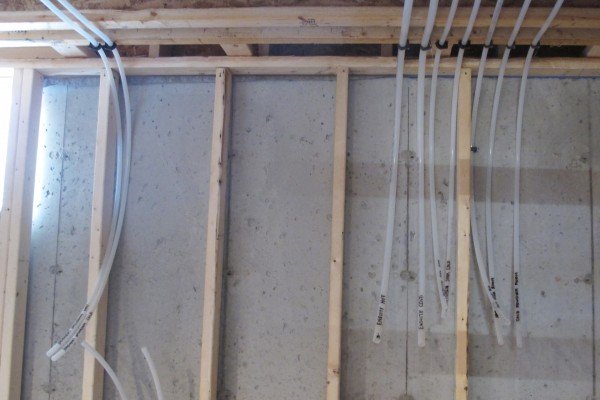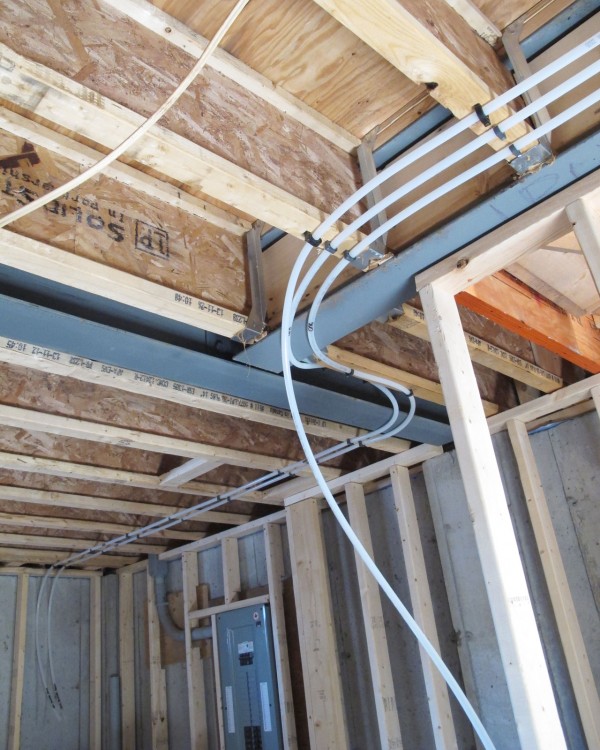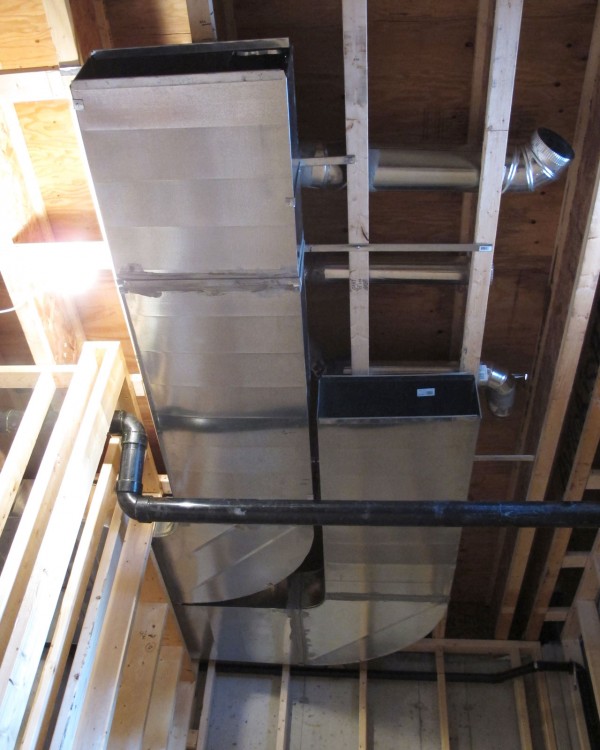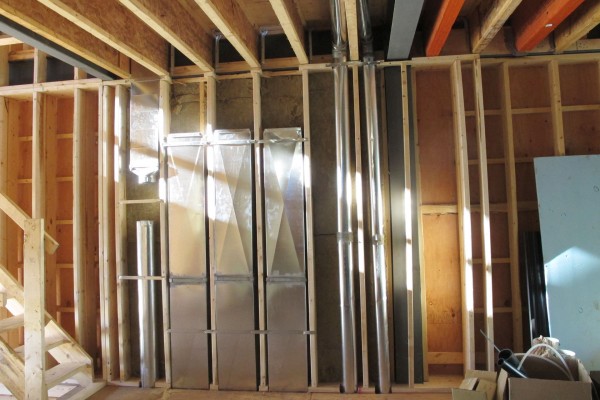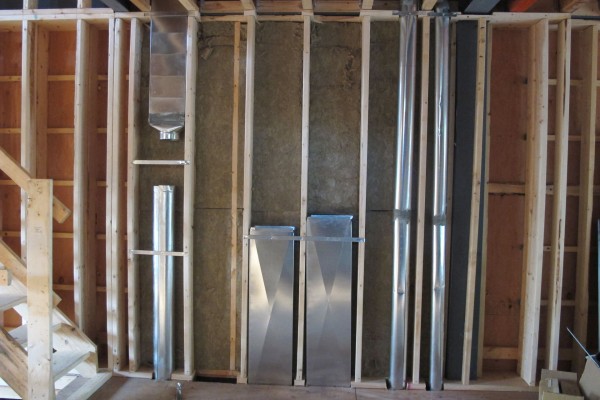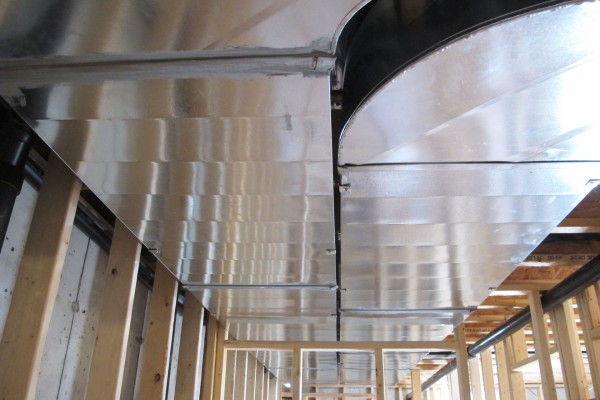For the ductless side of the HVAC, the work continues on getting all the hangers made and installed for the rest of the three ceiling cassettes.
This is the unit on the 2nd floor on the west side. The hangers are completed. The cassette unit will not be installed because the roof needs to be spray foamed first.
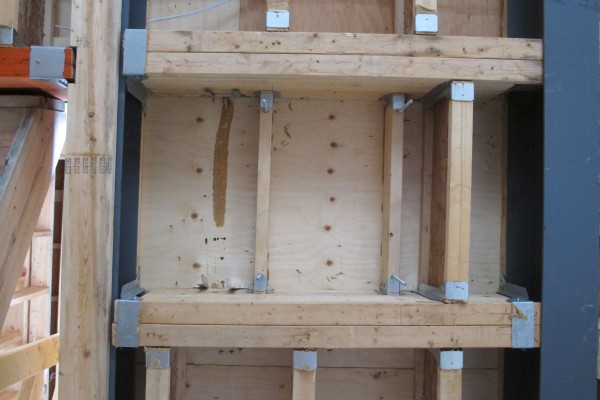
This is inside the 2nd floor bedroom. The 2×6 bracing is installed, the hanger is not there yet. The units here will also not be installed so that the roof can be spray foamed first.
