 September 17th, 2014 Alex and Anthony from AV Mechanical continues with day 3 of the plumbing rough in.
Continue from the work completed from day 2 of the plumbing rough in, here you can see the main sanitary stack comes up from the 1st floor on the left side. It then travels across in a 6″ plumbing wall. In the middle of the plumbing wall, the thin black ABS pipe is the vent from 1st floor powder room. It connects with the main sanitary on the top. Inside the top of the wall to the left you can also see the vent from 2nd floor bathroom wraps around the wall and then goes into the joist space.
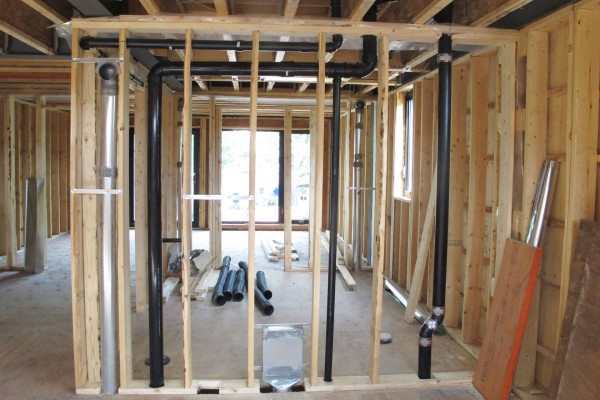
Continue reading ‘Plumbing rough in day 3’ »
 September 14th, 2014 Decided to seal the window and the door with some insulating foam today. Bought a couple of cans of Great Stuff Window & Door Insulating Foam from Home Depot. And just go up and down everywhere and put foams in between all the openings between the window and door frame and the rough opening.
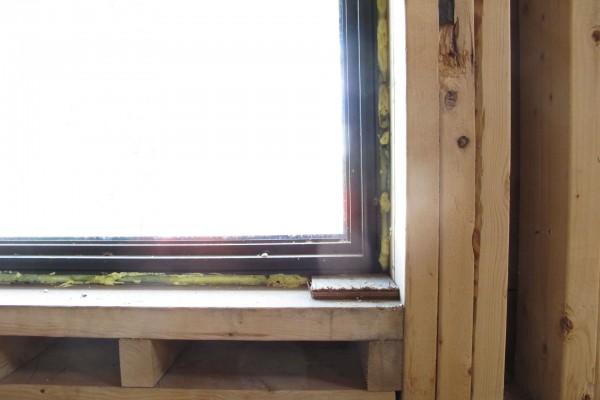
A few rough opening is way bigger. So in total I used 11 cans of the sealant. A few places probably can use a bit more foam. If I get time, I will add some more. But in general it should be all good now. Later I can try find some foam backing rod and caulk the windows and doors on the outside.
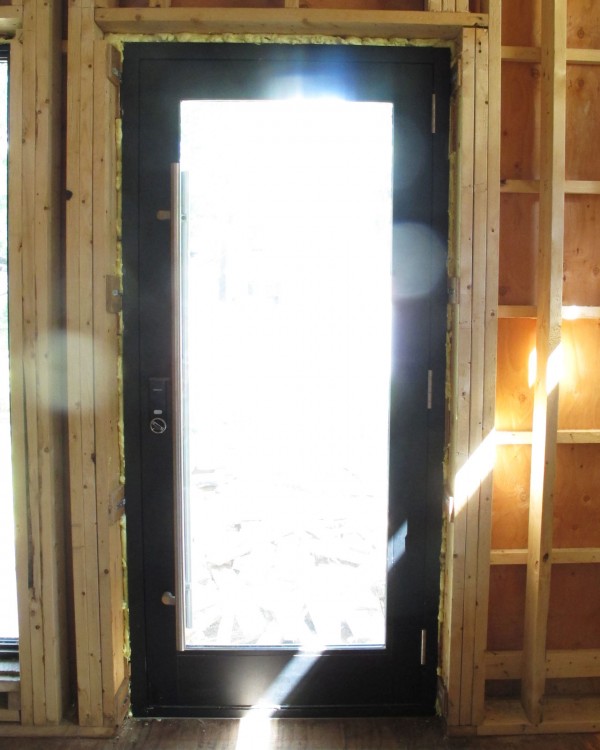
 September 12th, 2014 Alex and Anthony from AV Mechanical continues with their plumbing rough in work today.
So continue from the work completed from day 1 of the plumbing rough in, here in the 1st floor powder room, vent from basement as well as kitchen is now connected. The sink drain is on the right side and vent continues upwards to the 2nd floor.
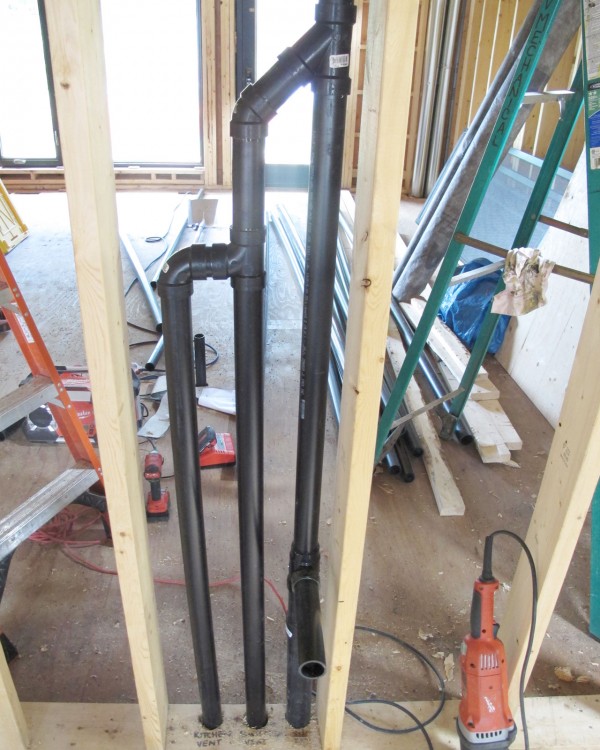
Continue reading ‘Plumbing rough in day 2’ »
 September 10th, 2014 Dean from Hall’s Heat & Cool is doing HVAC rough in together with the plumbers so that they can be sure all mechanical system fits.
A few opening they made was not at the right position. So I’ve asked them to move to the correct position.
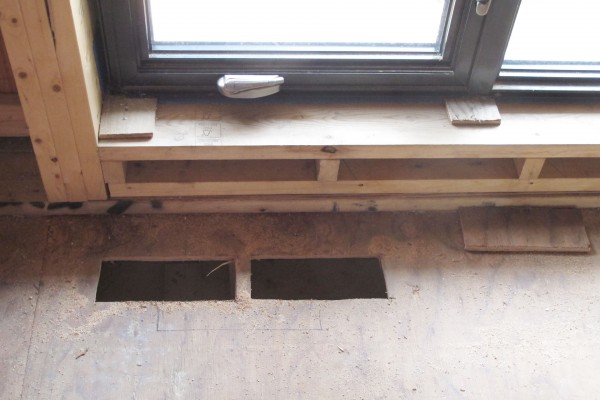
Continue reading ‘HVAC rough in day 3’ »
 September 10th, 2014 Alex and Anthony from AV Mechanical is roughing in the plumbing today. They are working together with Dean from Hall’s Heat & Cool to make sure all the mechanical system fits.
Here’s the main sanitary stack in the basement. It looks like a tree because every drain in the upper floors will all eventually be connected here.
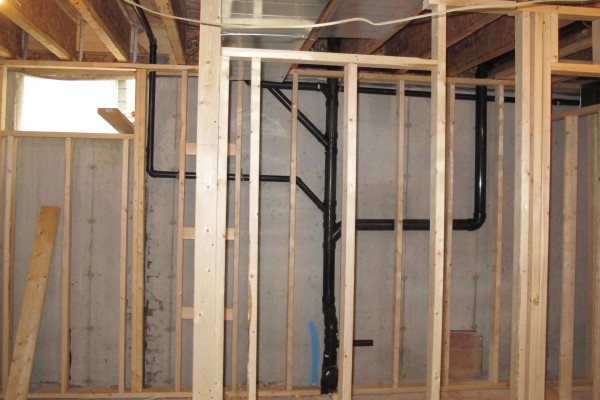
Continue reading ‘Plumbing rough in day 1’ »
 September 9th, 2014 I got RONA to send me a few more piece of LVLs so that I can get Carlos to change the framing up in the bedroom so that we can install a ceiling recessed ductless heat pump there. The original plan was to use a wall mounted unit. However the height of the wall was a bit too low and I have too much of the wall occupied by openings to accommodate it.
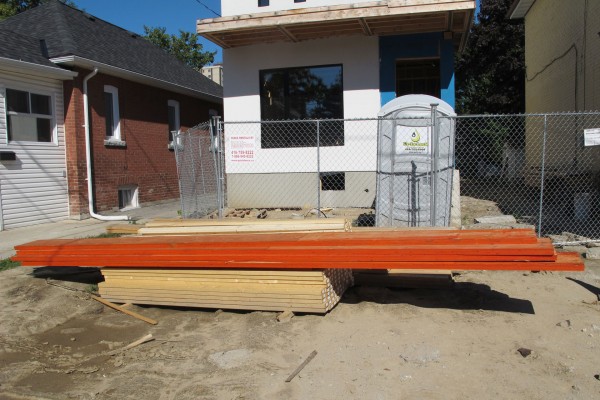
Continue reading ‘Framing’ »
 September 6th, 2014 Carlos came in today and framed up that missing wall in the front of the house. This is necessary because there’s a low wall furnace supply for the entrance area inside that wall. So the wall needs to be there so that the HVAC contractor can cut the frames out and lay the duct works.
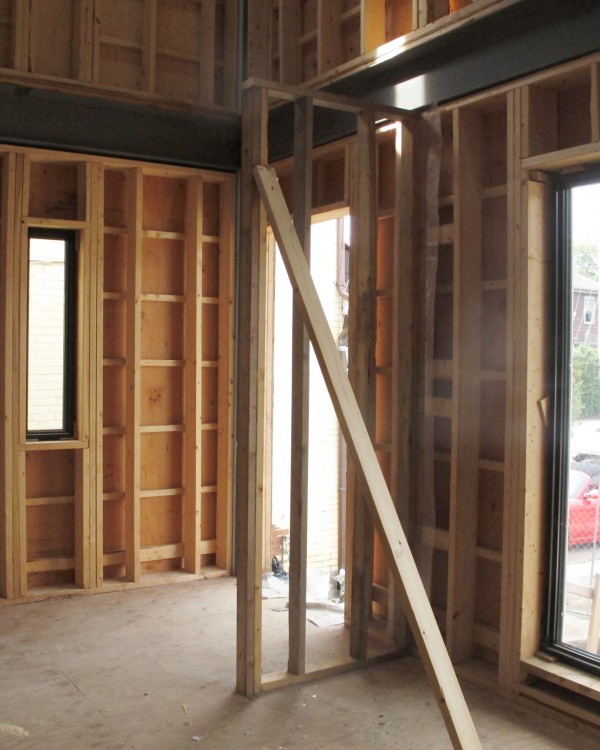
 September 4th, 2014 The rough-in work for HVAC continues today.
In the basement pile of ducts are now made and ready to be installed. The one that has 4 outlet on it is the very east end of the furnace supply air duct. From there two will supply my 1st floor and 2 will supply my second floor.
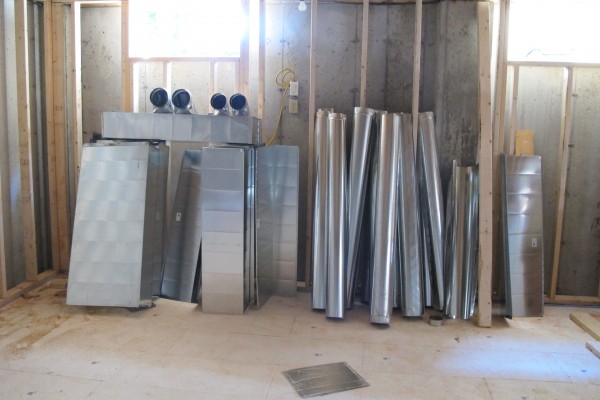
Continue reading ‘HVAC rough in day 2’ »
 September 3rd, 2014 Dean from Hall’s Heat & Cool is here to start the rough in work for the HVAC. Dean is subcontracted by Angelo from AV Mechanical to do the HVAC for this project.
This is in the middle of the house on the north wall, a lot of cut outs is done. This is the duct wall where a lot of ducts are passing through. The wall is framed out using 2×6 stud and we have done some insulation work behind it because once covered by the duct, the area won’t be accessible to do insulation work.
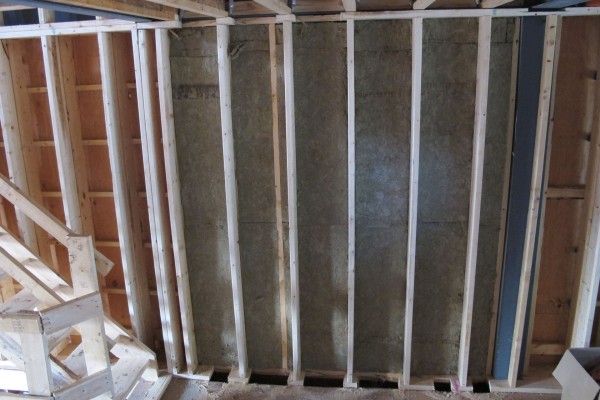
Continue reading ‘HVAC rough in day 1’ »
 September 3rd, 2014
Crews from Powerline Plus contracted under Toronto Hydro is here this morning to hook up the electrical utility connection.
Here they are connecting the line to the private side at the weather head.
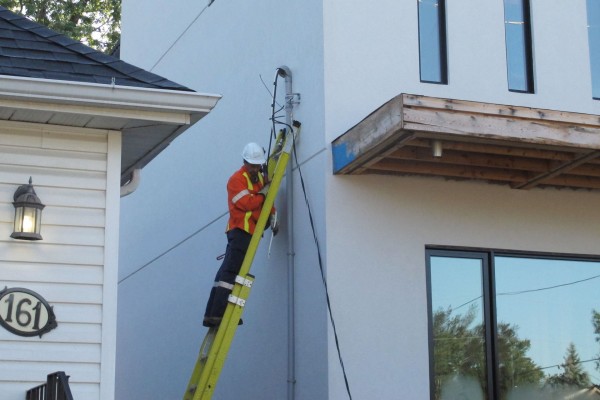
Continue reading ‘Electrical utility connection’ »
Page 11 of 28« First«...910111213...20...»Last »
|
|










