 May 5th, 2014 Well today’s officially day 1 of the plumbing connection. The plumber from AV Mechanical is scheduled to find the sanitary connection in the basement, dig out all the necessary trenches for the underground connections and connect to them all to the sanitary connection. However, nothing went as planned today.
Remember these two clean out? Well from the look of it they are PVC and ABS pipes that connects to the sanitary line. We have assumed that the rest of the connections are also PVC. But look is deceiving.
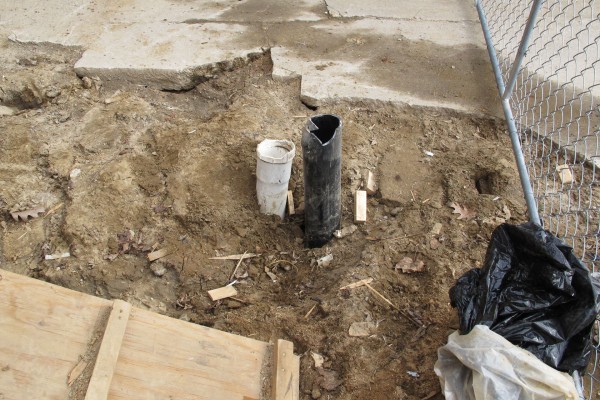
Continue reading ‘Plumbing day 1’ »
 April 18th, 2014 Trying to get the plumber started on the underground drain connections. But my basement is still full of ice from the winter snow that fell into the basement. This year, the average temperature is pretty low. It’s way past April and the ice in the basement still hasn’t fully melted. This is the west side of the basement. Here’s where most of the underground drain connections will be located. So I will have to melt all the ice here. There’s not a lot of ice, just a little bit on the ground. You can see that ice doesn’t even go up to the thermal blanket that’s on the footings.
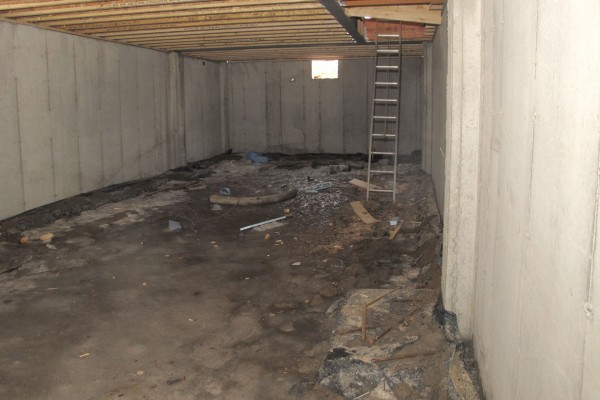
Continue reading ‘Basement ice’ »
 April 16th, 2014 I was modeling the HVAC duct layout in 3D trying to make sure all the ducts will fit around the steel beams and inside the joists. I ran into some problem and a few changes will have to be made to the duct layout. The original design was based on an early drawing of where the steel beams will be located and was not revised after the structural steel shop drawings are finalized. It also never factored in the pluming runs that are necessary.
In the basement, the biggest change here is to have the supply duct 3-Third Floor duct moved to the north wall instead of in the middle house. The duct is a 6″ duct and will not fit inside interior walls. And the original planned route for that duct has tons of obstacles due to structural steel in the upper floors. So go all the way up the north wall is the best solutions to conceal all the duct works inside the ceiling. The supply duct 0-Basement-A changed also have to be changes so that it comes in from the computer server room instead of from the north wall. Otherwise the duct will have to run below the joist because there’s a steel beam that runs vertical where it would have crossed the house.
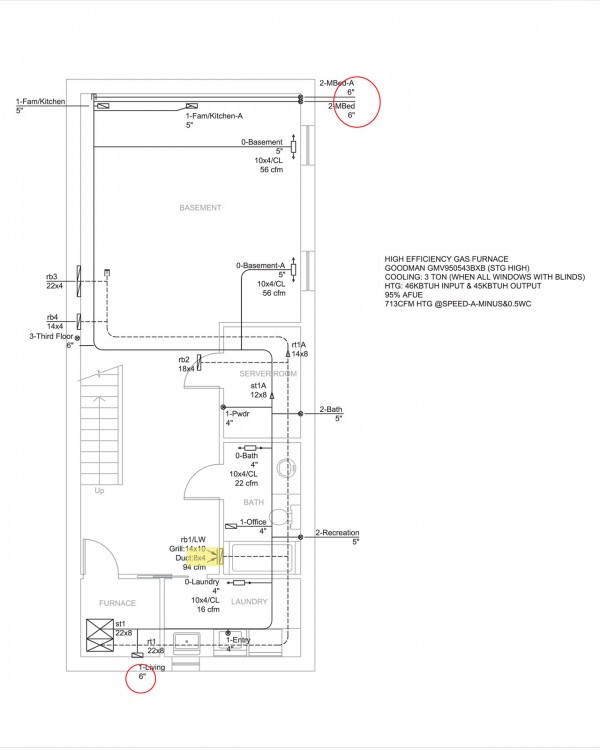
Continue reading ‘HVAC design revised’ »
 April 12th, 2014 Today is Saturday and the roofers from Resco Roofing & Renovation is here to work on my main roof. I have called for 3 base layer in total plus the cap sheet for a total of 4 layers on the main roof. A typical flat roof will have 1 layer of base and 1 layer of cap sheet for 2 layers in total. Here’s the 2nd layer being installed. The first layer goes north-south. So the second layer goes east-west.
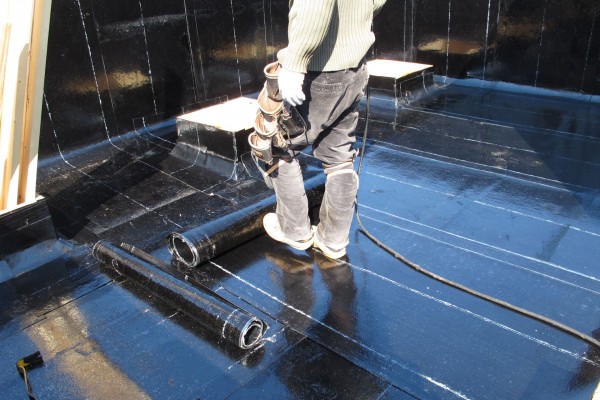
Continue reading ‘Roofing day 3’ »
 April 11th, 2014 Roofing day 2. Today the main roof on top of the second floor and the roof on the third floor is being worked on.
The entire parapet wall is covered with a layer of roofing membrane.
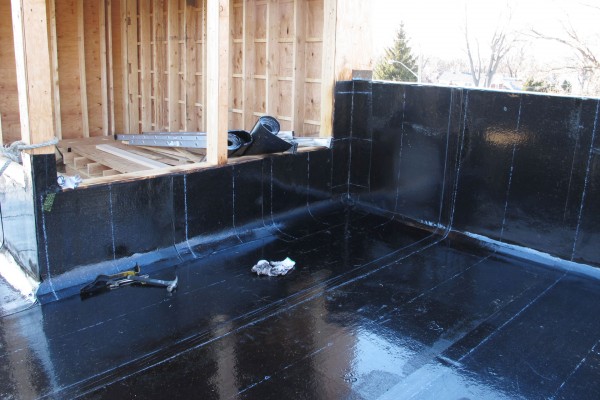
Continue reading ‘Roofing day 2’ »
 April 10th, 2014 With framing completed, the first thing I need to do is get the roofing done. This way at least water is not pooling in the house every time it rained. So Tom and Kevin from Resco Roofing & Renovation is here to do the flat roof. They will also be doing the skylight installation. And possibly they will also be installing the vertical siding on the parapet walls.
Early in the morning a load of roofing material is delivered.
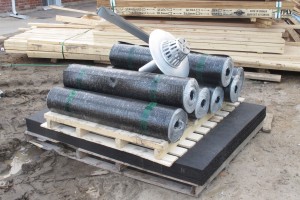 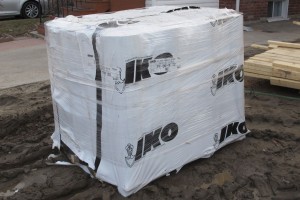
Continue reading ‘Roofing day 1’ »
 April 7th, 2014 Framing day 21. Today there’s significant rain in the forecast. But the framers are here to get some work done before the rain start to fall. Last Thursday, I messed up a bunch of measurement and so I needed them to correct all those as well.
The last remaining window opening on the second floor is cut open.
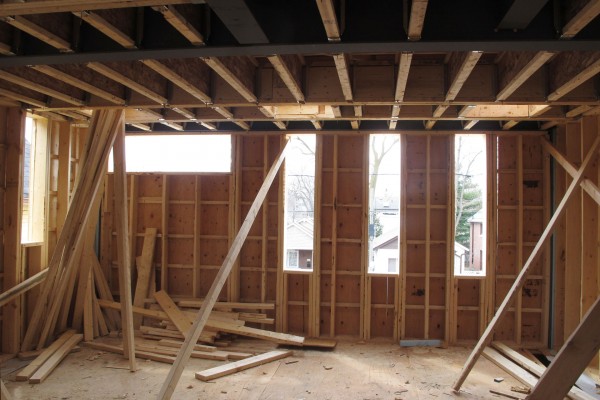
Continue reading ‘Framing day 21 / framing completed’ »
 April 3rd, 2014 Day 20 of framing. Most of the work is concentrated on interior walls today. There are not a lot of interior walls in this house. Only a few to separate out the bedroom and washroom where privacy is needed. The rest of the house will be all open.
This is the master bathroom wall in the foreground. This wall here is a 6″ wall and will carry very significant number of plumbing pipes and ducts.
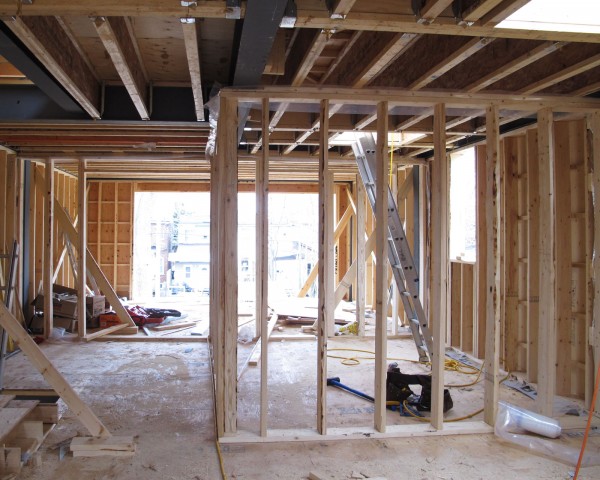
Continue reading ‘Framing day 20’ »
 April 2nd, 2014 Framing day 19 and we are almost there. The house is really taking its shape now.
Here you can see that the edge of the roof top where the glass guard rail will be installed is now packed with wood and ready for roofing.
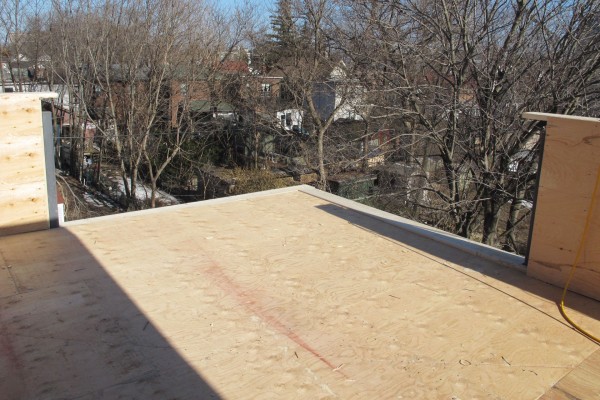
Continue reading ‘Framing day 19’ »
 April 1st, 2014 Framing day 18. Finally the house is taking its real shape. The 3rd floor access to the roof top terrace is nearly there. And they have just closed up the west wall on the second floor.
Here’s a look at the 3rd floor structure. The roof framing is not yet completed but it’s almost done. You can see the roof slope from west side down to the east side.
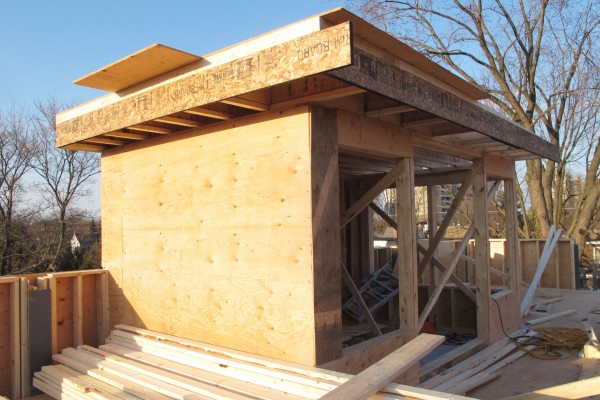
Continue reading ‘Framing day 18’ »
|
|










