 March 31st, 2014 Day 17 of framing. Today most of the remaining parapet wall is done with the exception of the west side which is still being left open so that materials can be transported easily using the fork lift.
This is the north-east corner. All the parapet walls are erected all the way between my 3rd floor structure and the steel beam that will secure the glass guard rails.
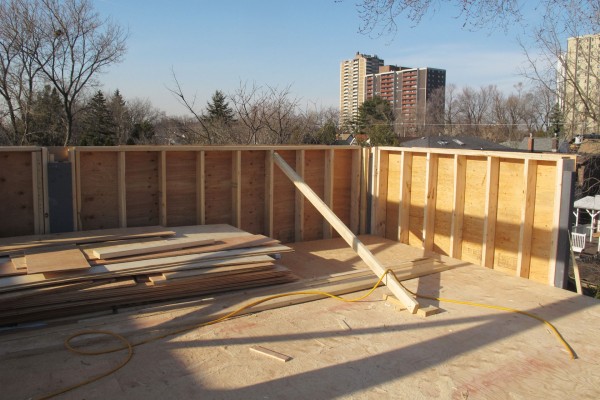
Continue reading ‘Framing day 17’ »
 March 30th, 2014 The design of the big marshmallow house calls for a flat roof to build a roof top terrace. Flat roof, it is actually not technically correct. You will never build a house with a real flat roof. Because if you do, you will have problem with water sitting on top of the roof causing damage to the house. The accurate term will be a low slope roof. The “flat roof” still have a slope to facilitate water drainage, just at a very low angle. Any roof that has slope of less than 2:12 or a rise of 2″ over 12″ or 9.5 degrees is considered to be a low slope roof. I have designed my low slope roof with two interior roof drains. But to have proper drainage, the roof needs to be slopes so that the water flows towards the roof drains.
And this is what the framer came up with. Below is a top view of the house with the north pointing up. The two circle on the bottom (south side) is where the two roof drains will be located. The four diagonal lines are valleys while the vertical line in the middle is a peak. The north side is about 4″ higher than where the roof drain is. Making this roof with an overall slope of 4″ rise over 15′-8″ or 1.2 degrees. And as you can see with those diagonal valleys and the peak in the middle, the design manages to push all the water towards where the roof drains will be as indicated with the red arrows.
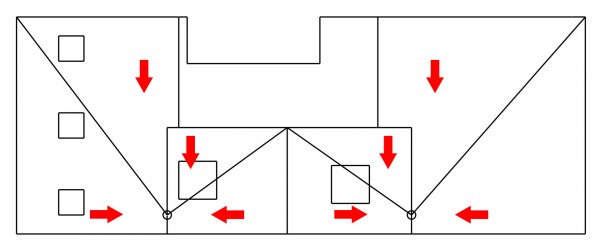
Continue reading ‘Roof drainage’ »
 March 29th, 2014 Framing day 16. Yesterday it was raining so no work is done. Today’s Saturday and the framers are working today. They worked on getting the 3rd floor parapet wall framed. At the end of the day a lot of the parapet walls are completed. Once the third floor material is delivered on Monday, I imagine they will frame up the 3rd floor structure and together finish up the rest of the parapet walls.
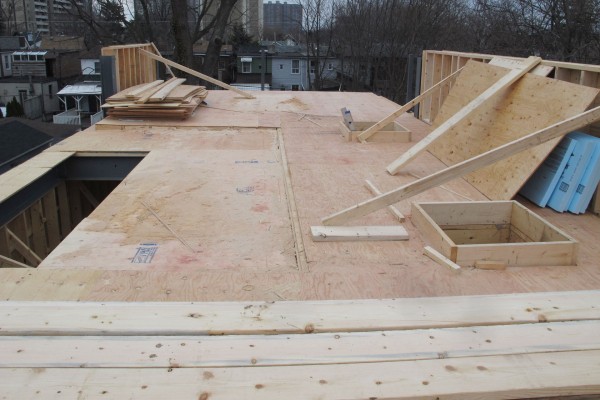
Continue reading ‘Framing day 16’ »
 March 27th, 2014 Framing day 15. Most of the 3rd floor / roof is now completed. There’s only a tiny corner left that is not completed. Once that’s done, the framing of the parapet and the third floor wall can begin. Tomorrow the weather forecast calls for snow and rain so most likely the framer won’t be working. So we are looking at to get these completed on Saturday or Monday.
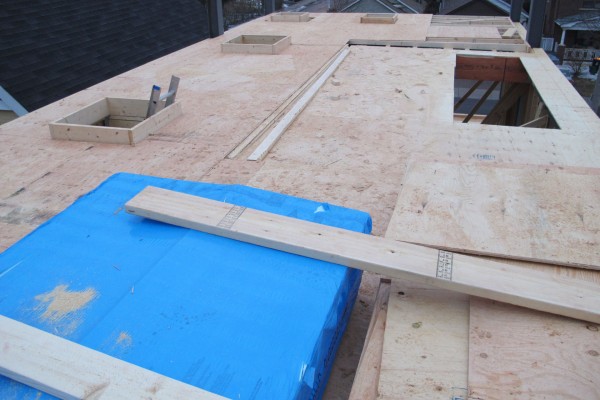
Continue reading ‘Framing day 15’ »
 March 26th, 2014 Framing day 14. Today the crew worked on sheathing the third subfloor. This is mostly my roof top, but I do have a small third floor that allow me an enclosed access to my root top terrace. Here is the where my third floor wall will be erected. You can see the stair opening.
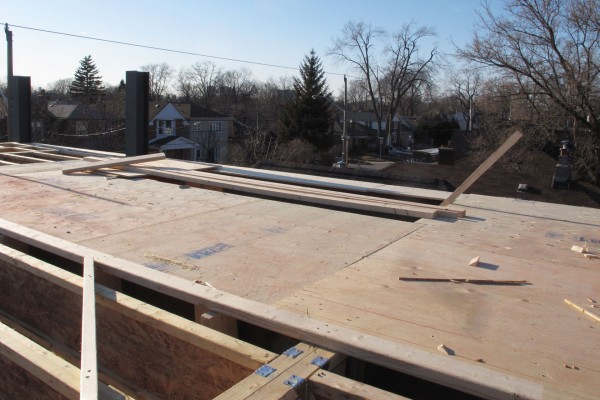
Continue reading ‘Framing day 14’ »
 March 25th, 2014 Framing day 13. I’m not on site for the most of the day. But I can see from the time-lapsed video that joist for all 3rd subfloor is completed and the framer has started to put floor sheathing on roof. So tomorrow they should start working on my 3rd floor.
 March 24th, 2014 Day 12 of the framing. Another cold and short work day. Shaun has to go somewhere else in the afternoon so the work day is cut short. At the end of the day, the rest of the joists around the sky lights are almost all done. So a bit more work around the skylight area, then it’s around the stair opening of the the 3rd subfloor and all joists will be done. Then they can put the floor sheathing on.
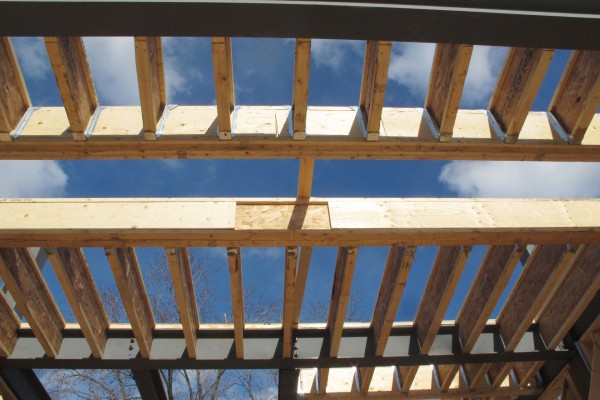
Continue reading ‘Framing day 12’ »
 March 21st, 2014 Framing day 11. The work concentrates on the third subfloor. More than 50% of the third floor’s joists are hung. Tomorrow if weather permits, framer will continue to hung joists for the third floor.
Here’s a picture of the joists on the east side. This will be my master bedroom.
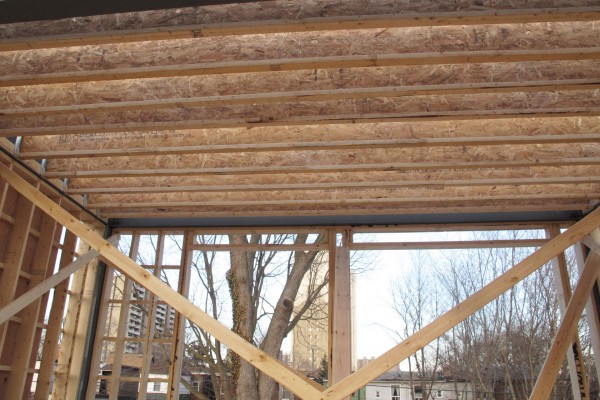
Continue reading ‘Framing Day 11’ »
 March 20th, 2014 Today is framing day 10. In the morning RONA delivered my 3rd subfloor. Today’s Nowrūz or the Persian New Year or Iranian New Year. The framer Shaun is from Iran and since his helper did show up today he’s taking today a short day. Finish up a bit of work then go home early to celebrate the new year. Happy new year Shaun.
All the material needed for the 3rd subfloor are now all lifted to the 2nd floor and ready to go for tomorrow. You can see here boxes of joist hangers.
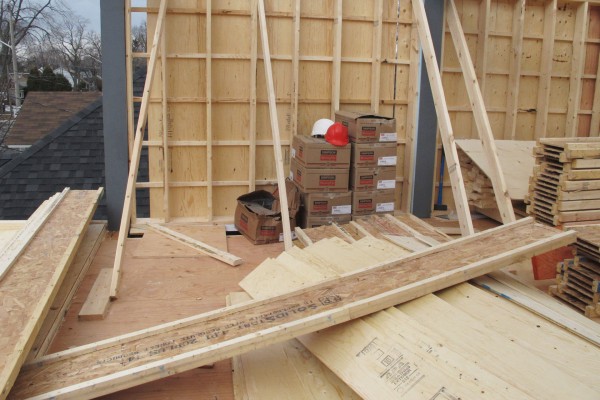
Continue reading ‘Framing day 10’ »
 March 19th, 2014 Crew from AMX Steel showed up today and welded that unlevel beam. As I mentioned before, the framers were able to use a car jack and some wood stuck to jack up the steel beam, removed the bolts securing the beam and leveled it properly. So all the guy has to do today is to weld it in place.
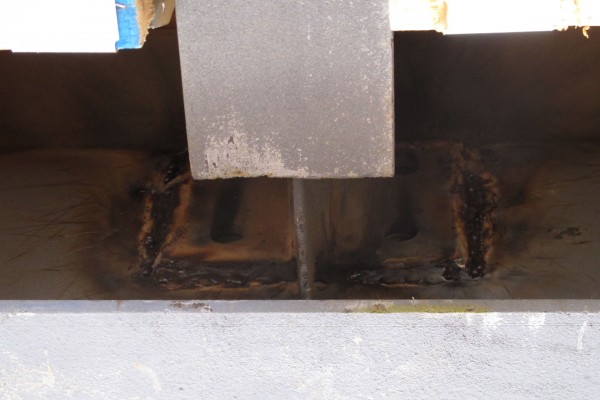
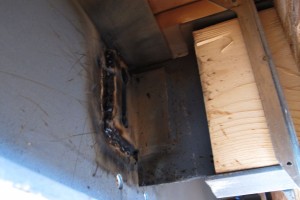 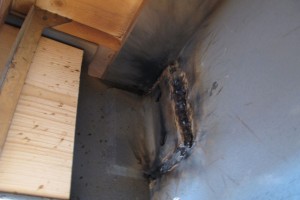
|
|










