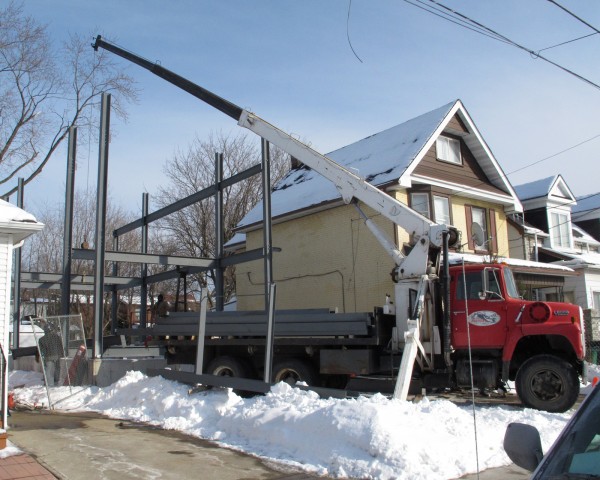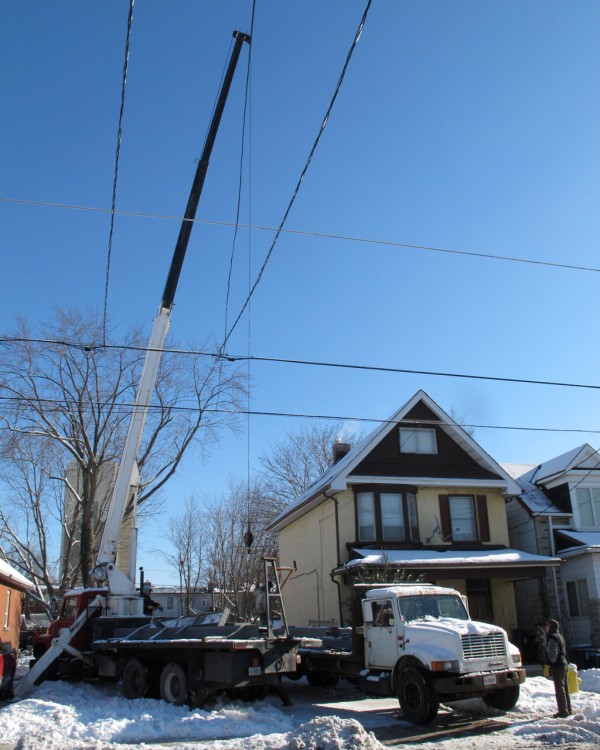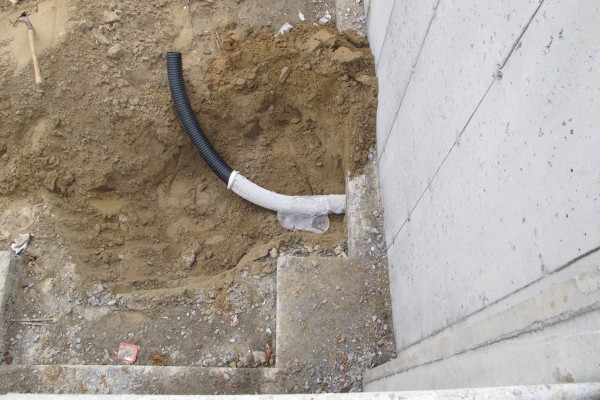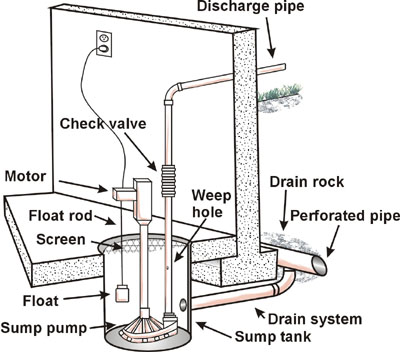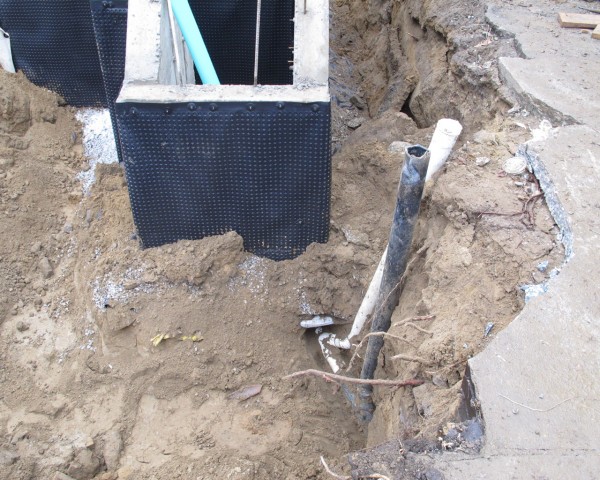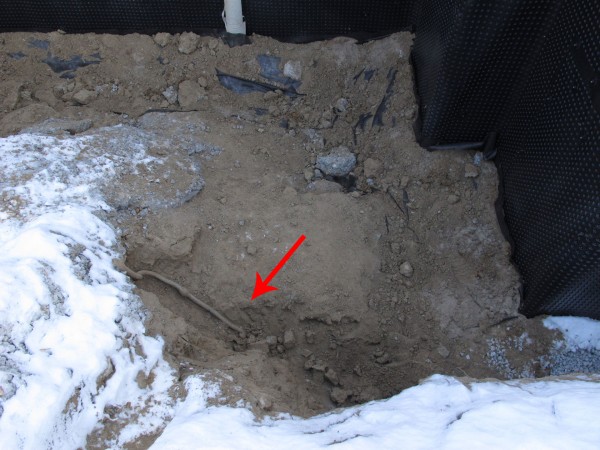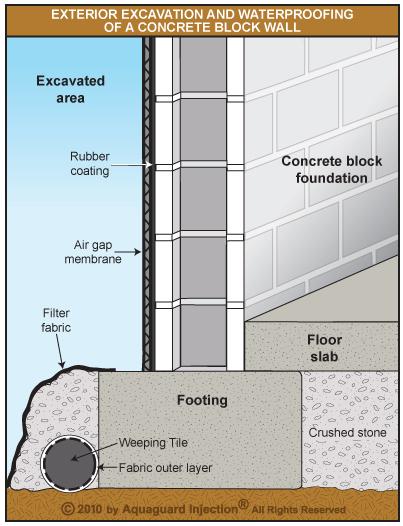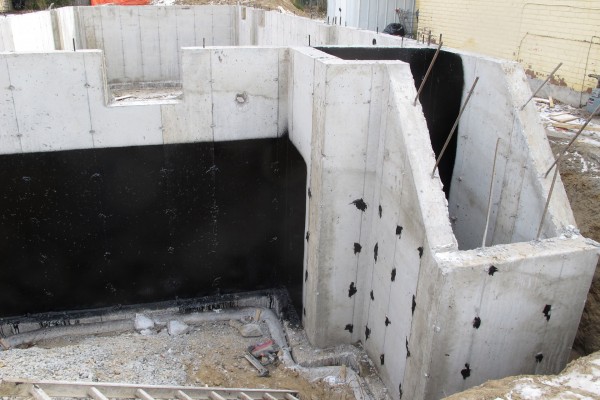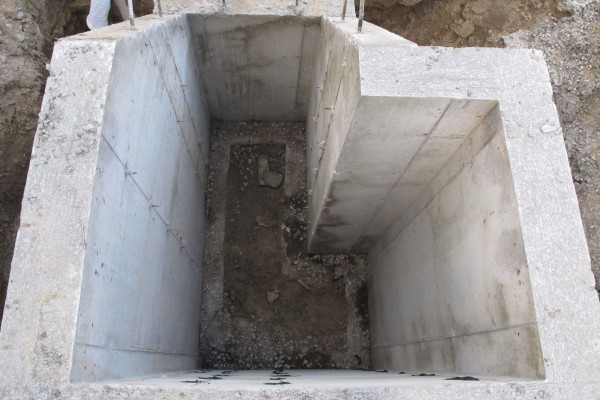Weather was either really cold or it was heavy snow for the past 7 days. Finally today is a slight warmer day with day time temperature of -2°C. Crew from AMX Steel is here continue their work on the structural steel. Last time they were here, some drawing/measurement mistake was discovered and they had to re-fabricate 6 beams with the correct measurement.
|
|||
|
Not much happening today. Due to the measurement error that was discovered during the installation of beams yesterday, the crews from AMX Steel decided that they will just do a field measurement again, and haul the rest of the beams back to the shop and make sure all beams are of the correct size before trying to install again. Finally after a long wait the structural steel is being installed. Richard Shouli and the crew from AMX Steel is here to install the steel columns and beams that provides the structural support for this house. Space is very tight at this site and the crane barely have enough space to work. In fact the crew brought a scissor lift but it wasn’t able to fit through the 7′ drive way. Today the job is to complete the back fill while tie up a few loose ends. First of all, as indicated in yesterday’s More plumbing issue post, the weeping tile will have to come into a sump pit inside the basement. So the Tony Cantalena and his crew from Lanor Disposal Inc came and dug up the north west corner of the foundation. They cut the weeping tile there, installed a T joint, and threaded the pipe under the footing into my basement. Today I was talking to the city inspector and he informed me that I am not allowed to have weeping tiles tied into the sewer. He indicated that weeping tile must be routed to an interior sump pit and a sump pump will pump the water out above grade. Now that’s yet another blow to my building project both for planning and for cost. Planning wise, I’ve already back filled most part of the house. Now excavator will have to come and dig up the north west corner again so that they can add a T joint on the weeper and then put a pipe under the footing into the house. Cost wise, I don’t know how much extra it will cost me to dig the hole again, but the sump pit and the pump and the extra plumbing will cost me around the neighbourhood of $1500. Today the excavation crew came back for back fill. The first thing they did was to dig out the sewer connection. So as it turns out, even though there’s a white and a black cleanout, I don’t actually have a separate storm connection and a sanitary connection. Instead I have a single sanitary connection. According to my plumber, the black cast iron pipe was used in the past as a breather. But the white PVC pipe somehow a cleanout going towards the house? This part confuses me a little bit. Having a little plumbing issue. First of all the water service pipe was buried by the excavator. When I eventually dug it up based on my photos, it is discovered that it was an really old 1/2″ lead pipe. So I have decided not to reused the existing water service connection and request a new connection from the city. However, this means extra cost. As of 2013, City of Toronto charges $2700 for a new 3/4″ connection and $3111 for a new 1″ connection. I’m probably going to apply for a new 1″ connection since there’s not that much difference and it’s probably better to be prepared for the future. But none the less, it’s an extra $3000 that I didn’t want to spend. Here’s a photo with an arrow pointing at the 1/2″ lead water service connection. In my previous post Foundation wall water proof, you can see that the weeping tile is installed. The weeping tile which is a 4″ perforated pipe has white fabric sock around it to prevent sediment from entering the weeping tile. Then the weeping is buried in a pile of 3/4″ clear gravel. Gravel also filters sand and sediments from water and it provides a good drainage backup to the weeping tiles in case the weeping tile system is clogged. Now to maintain that good drainage property of the gravel, it is a best practice to lay a layer of filter fabric around the gravel so that sediments doesn’t enter the gravel layer and therefore maintain that good drainage of the gravel layer.In fact the ideal installation would be lay the filter fabric down first, and put a thin layer of gravel down. Then put the weeping tile and pile a thick layer of gravel on top. And finally wrap the filter fabric around the gravel before back fill. Continue reading ‘Improving the weeping tile installation’ » The crews from Lee Rocca Forming Ltd is here working on the foundation wall again. Today they are doing water proofing of the foundation wall. First they applied an asphalt spray coating to the outside of the living space of the foundation wall. The part you see that didn’t have the asphalt spray applied is the stair foundation wall. Every inc of wall that’s adjacent to living space has the asphalt spray applied. Asphalt spray is not considered as a water proof solution. It’s only a damp proof solution because the asphalt does make the concrete less porous, but asphalt lose its effectiveness as it emulsifies. I got back on site yesterday too later and light’s fading away so I can’t really inspect the foundation wall. Today, is Saturday and not a working day so I got out and took a closer look at what has been completed so far. This is a view from the top of my foundation wall into my front concrete stair foundation. The stairs are one piece connected with the house and the stairs are just as heavily reinforced with rebar as the rest of the foundation wall. You could have a cold storage room in here, but this space is just too small and I don’t want to have a break in my thermal envelop in the basement. |
|||
|
Copyright © 2025 Viper Info-Tech Solutions, Inc. All Rights Reserved. (Posts RSS | Comments RSS) Powered by WordPress & Atahualpa |
|||
