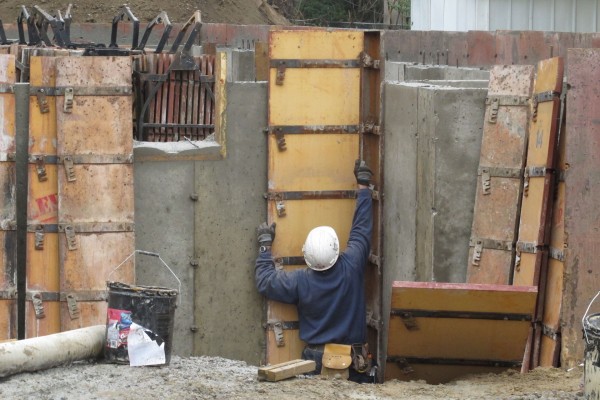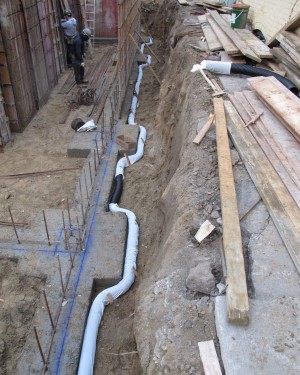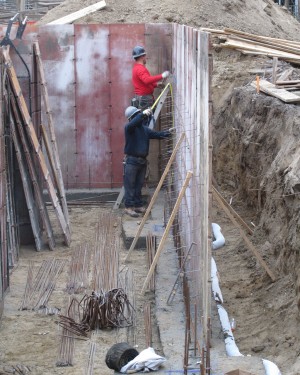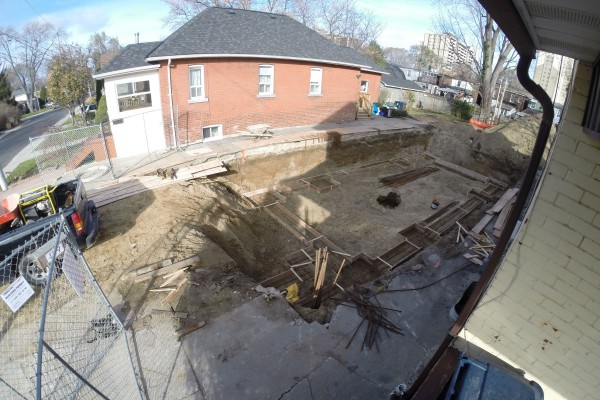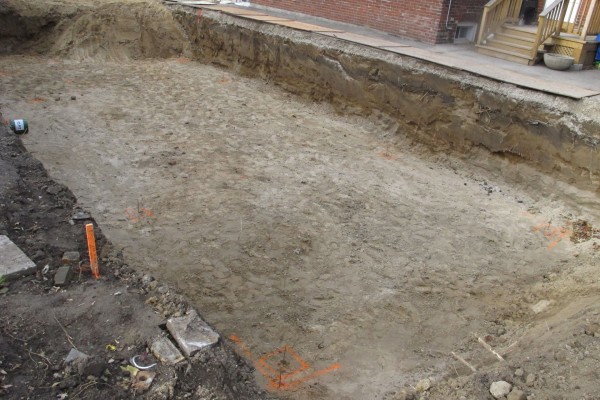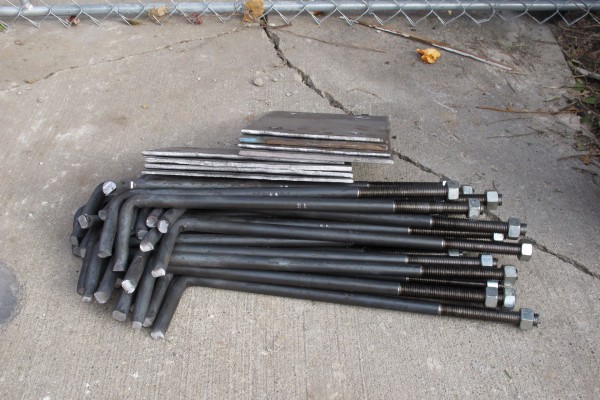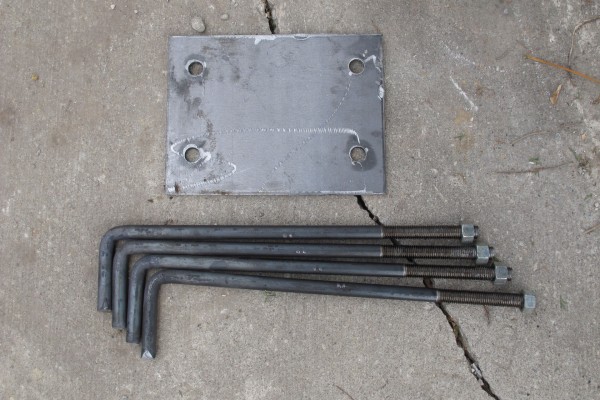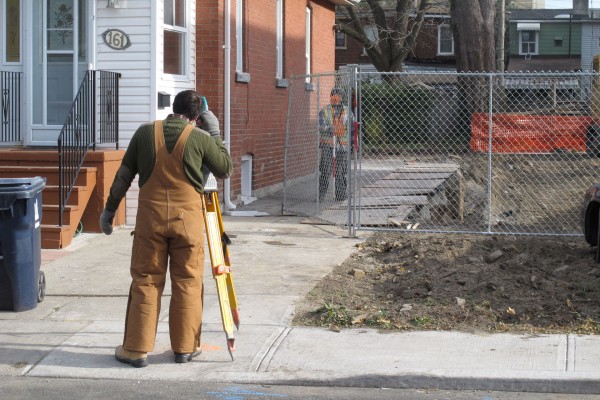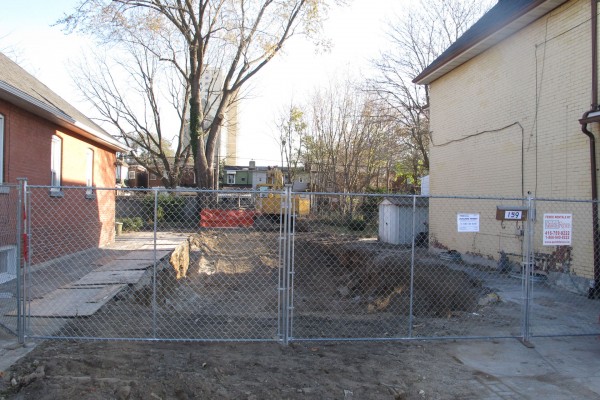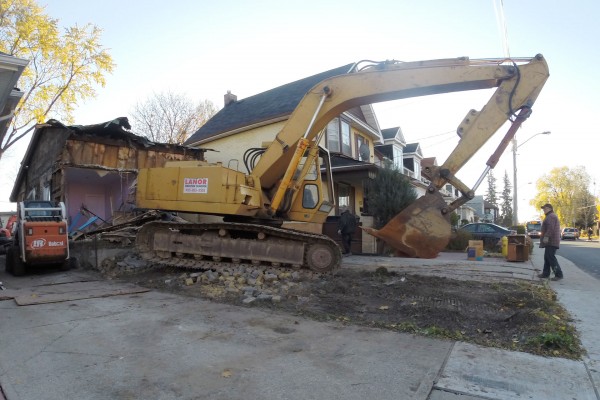Today a smaller crew is here to remove all the wood support around the form and the forms itself form the foundation wall. They started removing it panel by panel by hand on the inside of the foundation wall.
|
|||
|
Today the crew from Lee Rocca Forming Ltd continued on their work to form the foundation walls. They first laid out the foundation weeping tiles around the perimeter of the footing. Then they started to work on forming the walls. The foundation walls on this house is a poured concrete wall and are heavily reinforced with rebars. Today the footings are being formed, inspected, and poured. The concrete work is done by Lee Rocca Forming Ltd out of Oakville. The crew started the work late around 11:15AM because in typical Toronto style they are stuck in traffic on the QEW. I’ve scheduled the inspection with the inspector for 2pm and I wasn’t sure if they can make it on time. But the 5 men crew is very efficient, by 1:30pm, the form is done, and rebars are all placed. Surveyor is here this morning to set the pins for the footings. Here you can see the corner of the foundation wall is set and they’ve also set some pins for the columns that will support my steel post. Today, Tony’s and his main man Joe works on excavating the basement. They’ve brought a laser and a laser receiver so they can make sure the floor of the excavation is level. Excavation had to be done carefully since we want the foundation to be sitting on undisturbed soil. So you don’t want to accidentally dig too deep. Here’s a time-lapse sequence of the excavation. Today Rashid Shouli (Richard) from AMX Steel delivered the steel plates and anchor bolts that we will need for the foundation walls. The anchor bolts will be set into the foundation wall piers when the concrete is pours and the plates will be put on the bolts. Later steel posts will be welded onto these plates and installed and bolted down. I have 8 steel post in total. So I have 8 plates, and 32 anchor bolts in total. So here’s what one set of them looks like. Today the surveyor from Land Survey Group came to stakeout for excavation. Here they are determining one of the points where they will set a marker to mark the area that needs to be dug up. City inspection came yesterday to check out the demolition and asked to have metal construction fence on the site. So I called up Quick Fence for fence rentals. They are very close to the building site around Warden & St Clair. The cost is $200 for the delivery and setup and $1 / foot / month for the rental. So this is what it looks like this morning. I’ve got the building permit posted. I’ve hung the mailbox up as well just in case. Continue reading ‘Fence installed & demolition inspection passed’ » Day 3 of the demolition. Today all the foundation walls are dug up and all the concrete and brick are all hauled away. Demolition day 2 started out cold but at least unlike day 1 no rain is in the forecast. The demolition crew used the smaller excavator to clear up some stuff on day 1. For day 2, they brought the big gun. |
|||
|
Copyright © 2025 Viper Info-Tech Solutions, Inc. All Rights Reserved. (Posts RSS | Comments RSS) Powered by WordPress & Atahualpa |
|||
