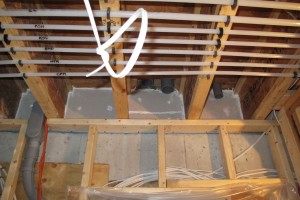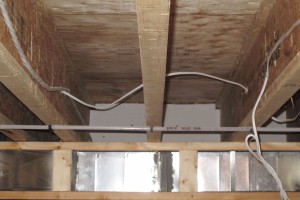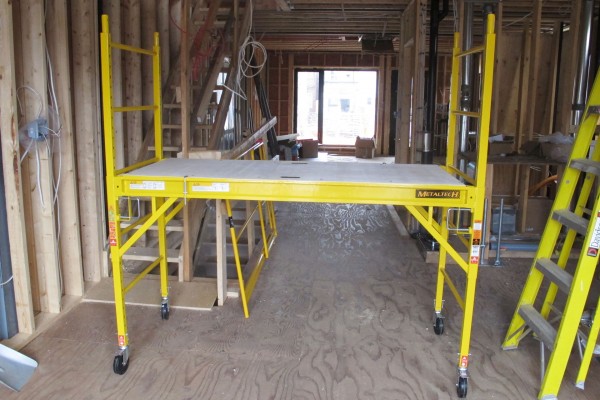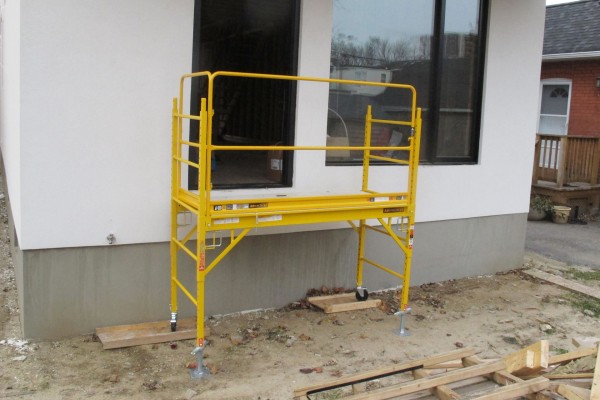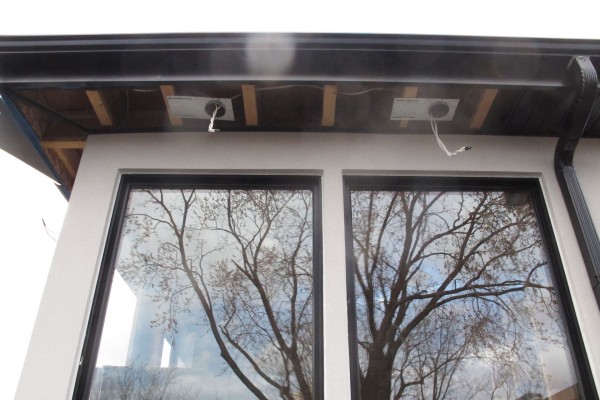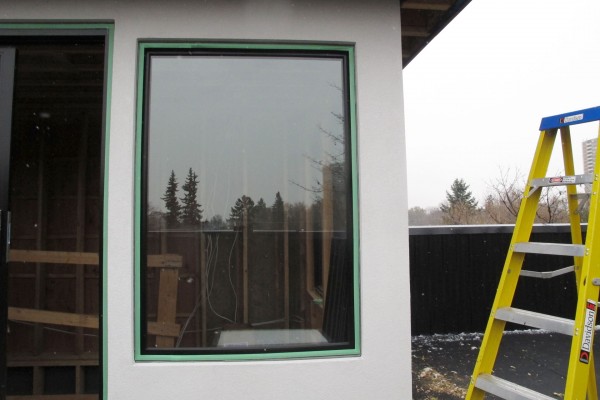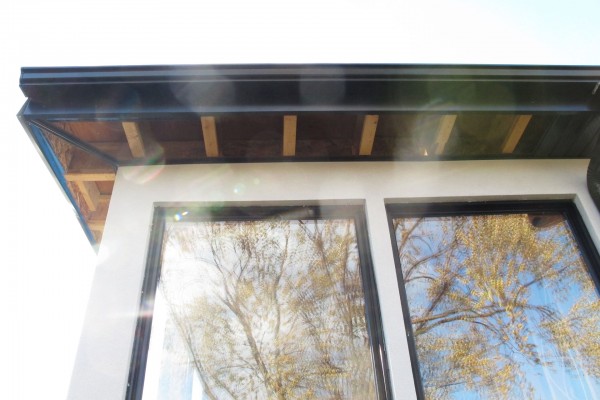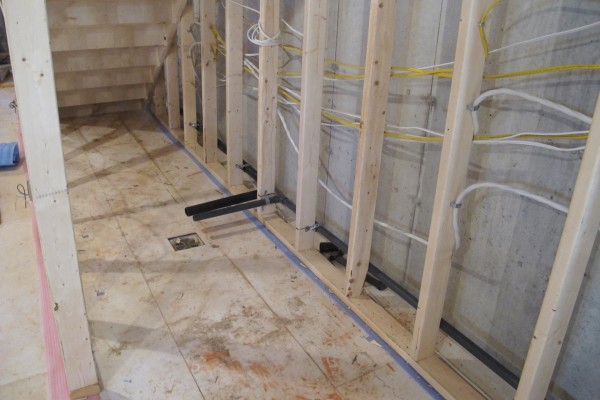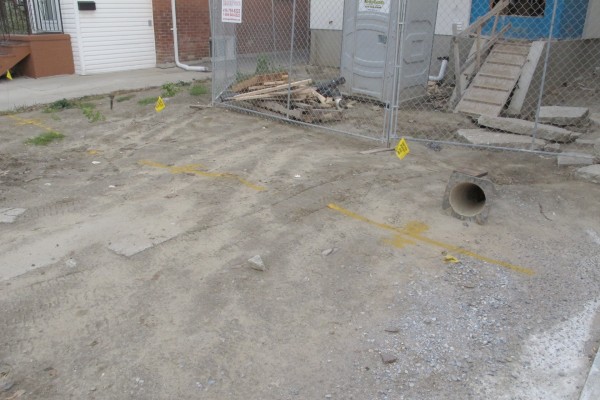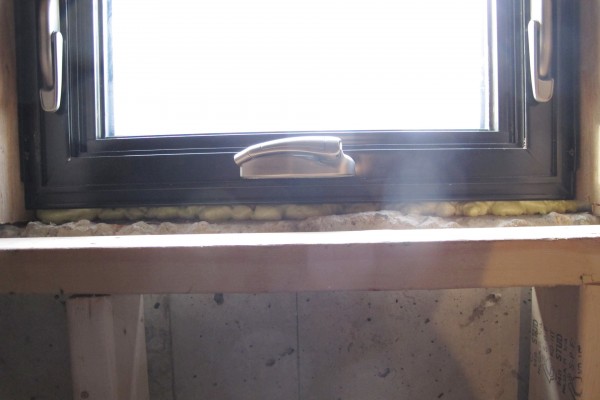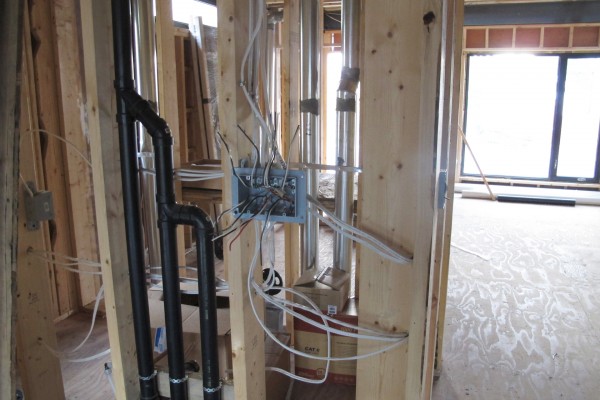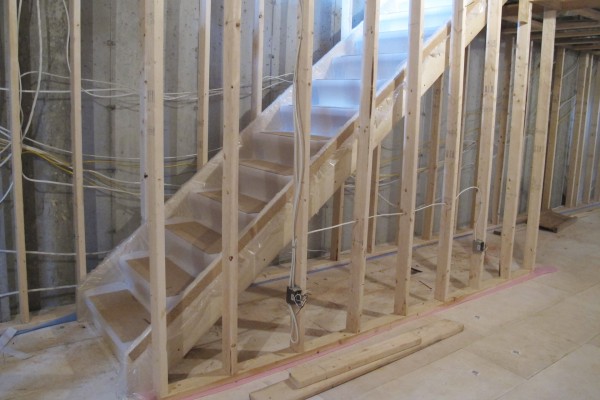The north wall has to be fire rated. Here in Toronto, the requirement for header in a fire rated assembly can be satisfied by having 5/8″ Type-X drywall installed next to the rim board. The 5/8″ Type-X drywall provides 40 minutes of fire-resistance ratings. Add the rim board and the plywood and we will get the required 45 minutes fire-resistance rating that’s required.
|
|||
|
Bought a set of scaffold from Home Depot. I wanted to do some insulation work myself. So scaffold will allow me to work on the opening area where the walls are two stories high more safely. These 6′ units can be stacked on top of each other to create an 12′ high scaffold. It also came with guardrails for the top. I also bought screw jack legs for the scaffold so that they can be setup on uneven ground. I am using it already for my window caulking work which is still ongoing. More electrical rough in work today. Since I removed the soffit last weekend, the wires for the soffit lights are now ran. I decided to caulk all the windows myself instead of getting some contractor to do the job. And because I choose a white exterior colour with black window frame, the caulking becomes a slightly more complicate job because you want to make sure the caulking lines are crisp. I am using LePage QUAD White Sealant to caulk my windows. So first, I use painter’s tape and tape up all the window frames. More sweat equity work today. Went up to the 3rd floor and removed the soffit installed. This way the electricians can run the wires for the soffit lights. Plumber came to do some rough in work for the ductless condensation drains. We are putting all drainage of the ductless inside the walls so that it is neither visible from inside nor outside. Here in the basement all the ductless condensation lines are drained to the floor drain behind the stairs. There are quiet some big gaps between the foundation wall and the basement windows, so when I found some time, I decide to foam up the basement window myself. Just like the rest of the house, I used Great Stuff Window & Door Insulating Foam from Home Depot and filled up all the gaps. Electrical work continues. This is the switch in the kitchen which will control 3 independent set of lights in the combine kitchen / family room area. Today the basement stairs is delivered and installed. Here you can see the stairs wrapped in protective plastics. |
|||
|
Copyright © 2025 Viper Info-Tech Solutions, Inc. All Rights Reserved. (Posts RSS | Comments RSS) Powered by WordPress & Atahualpa |
|||
